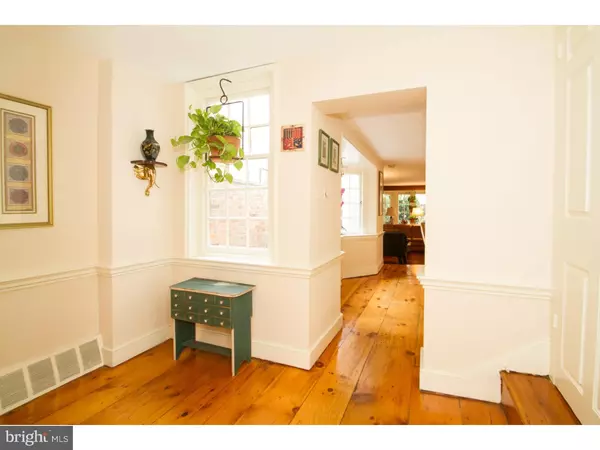$843,000
$869,900
3.1%For more information regarding the value of a property, please contact us for a free consultation.
3 Beds
2 Baths
1,910 SqFt
SOLD DATE : 06/30/2016
Key Details
Sold Price $843,000
Property Type Townhouse
Sub Type Interior Row/Townhouse
Listing Status Sold
Purchase Type For Sale
Square Footage 1,910 sqft
Price per Sqft $441
Subdivision Society Hill
MLS Listing ID 1002635660
Sold Date 06/30/16
Style Colonial
Bedrooms 3
Full Baths 2
HOA Y/N N
Abv Grd Liv Area 1,910
Originating Board TREND
Year Built 1916
Annual Tax Amount $10,078
Tax Year 2015
Lot Size 1,260 Sqft
Acres 0.03
Lot Dimensions 16X80
Property Description
Built in 1792 and a garden lover's delight, this historically certified, one of a kind property is situated on 2 lots and features a colonial 3 bedroom, 2 bath home in impeccable condition surrounded by a large back and side award winning garden. A true oasis in the city! Enter in to the hallway entrance to central foyer with random-width pine flooring that is throughout the 1st floor. The kitchen was tastefully updated recently with custom hand built cabinetry, granite countertops and a hand-painted tile back splash. Pass thru the formal dining room with double side bay windows offering delightful views of the surrounding garden and allowing in an abundance of natural sunlight. Beyond is a step down to the spacious living room with fireplace, wet bar and French doors leading out to the garden. The 2nd floor comprises a front bedroom with fireplace, a spacious, rear master bedroom several closets and custom built-ins as well as both hall bathrooms, each next to a bedroom. Take the stairs to the 3rd floor to an additional charming dormer bedroom.
Location
State PA
County Philadelphia
Area 19106 (19106)
Zoning RM1
Direction Northwest
Rooms
Other Rooms Living Room, Dining Room, Primary Bedroom, Bedroom 2, Kitchen, Bedroom 1, Attic
Basement Full, Unfinished
Interior
Interior Features Wet/Dry Bar
Hot Water Natural Gas
Heating Gas, Forced Air
Cooling Central A/C
Flooring Wood, Fully Carpeted, Tile/Brick
Fireplaces Number 2
Equipment Dishwasher, Disposal, Energy Efficient Appliances, Built-In Microwave
Fireplace Y
Window Features Bay/Bow
Appliance Dishwasher, Disposal, Energy Efficient Appliances, Built-In Microwave
Heat Source Natural Gas
Laundry Basement
Exterior
Exterior Feature Patio(s)
Utilities Available Cable TV
Water Access N
Accessibility Mobility Improvements
Porch Patio(s)
Garage N
Building
Lot Description SideYard(s)
Story 3+
Foundation Stone
Sewer Public Sewer
Water Public
Architectural Style Colonial
Level or Stories 3+
Additional Building Above Grade
New Construction N
Schools
School District The School District Of Philadelphia
Others
Tax ID 051142400
Ownership Fee Simple
Acceptable Financing Conventional
Listing Terms Conventional
Financing Conventional
Read Less Info
Want to know what your home might be worth? Contact us for a FREE valuation!

Our team is ready to help you sell your home for the highest possible price ASAP

Bought with David Snyder • BHHS Fox & Roach-Center City Walnut

Making real estate fast, fun and stress-free!






