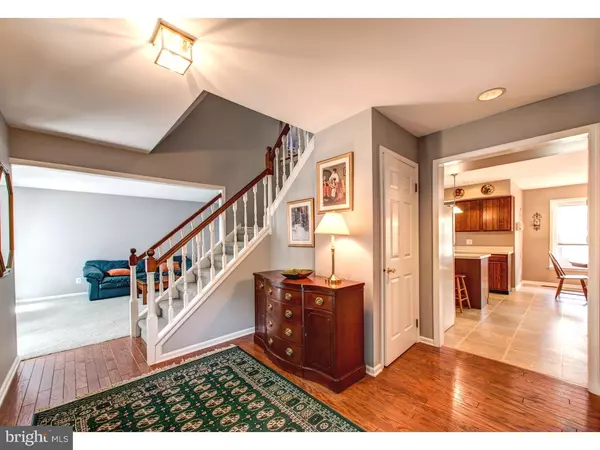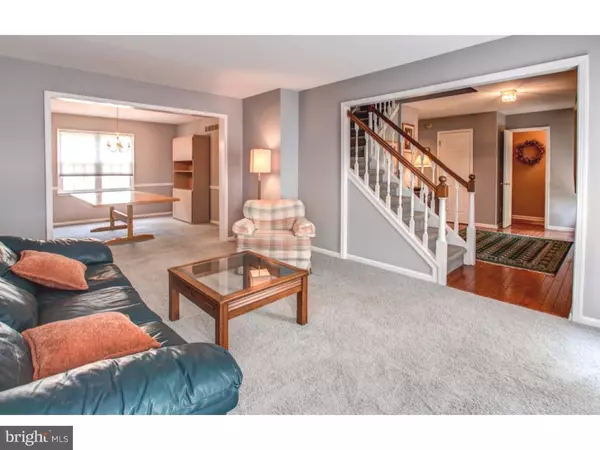$313,000
$320,000
2.2%For more information regarding the value of a property, please contact us for a free consultation.
4 Beds
3 Baths
2,472 SqFt
SOLD DATE : 09/16/2015
Key Details
Sold Price $313,000
Property Type Single Family Home
Sub Type Detached
Listing Status Sold
Purchase Type For Sale
Square Footage 2,472 sqft
Price per Sqft $126
Subdivision Heather Glen
MLS Listing ID 1002614032
Sold Date 09/16/15
Style Colonial
Bedrooms 4
Full Baths 2
Half Baths 1
HOA Fees $28/qua
HOA Y/N Y
Abv Grd Liv Area 2,472
Originating Board TREND
Year Built 1992
Annual Tax Amount $4,697
Tax Year 2015
Lot Size 8,791 Sqft
Acres 0.2
Lot Dimensions 80
Property Description
Welcome home! Tastefully appointed and immaculately kept, this 4 Bedroom, 2.5 Bath Colonial in sought-after Heather Glen awaits your inspection. Follow the flagstone walk and open the glass accented front door to a welcoming foyer, boasting gleaming hardwoods. Enjoy entertaining in the formal living and dining room - spacious and filled with light. Prepare weekday meals and holiday parties in this spacious kitchen featuring loads of wood cabinets, center island, oodles of counter space and separate breakfast area. Step down to the charming family room, accented with vaulted ceiling, decorative beams, ceiling fan, wood burning fireplace and newer slider to rear patio and yard. A powder room and main floor laundry room complete this level. Upstairs, a Master Suite with double closets, dressing area, double vanities, stall shower and separate tub inspire rest and relaxation after a busy day. Bedroom 2, currently used as an office, boasts gleaming hardwood floors. Bedrooms three and four and the Hall Bath complete this package. On the lower level, the unfinished basement awaits your decorating prowess. Additional amenities and upgrades include newer roof, newer HVAC, upgraded windows and window treatments, french drain, two car garage, and generous storage. Sited in the award winning SpringFord School District. Convenient to RT 422, RT 100 and Ridge Pike for easy community. Close proximity to regional, local and outlet shopping, restaurants, cultural amenities and all that Historic Montgomery County has to offer.
Location
State PA
County Montgomery
Area Limerick Twp (10637)
Zoning R4
Rooms
Other Rooms Living Room, Dining Room, Primary Bedroom, Bedroom 2, Bedroom 3, Kitchen, Family Room, Bedroom 1, Attic
Basement Full, Unfinished
Interior
Interior Features Primary Bath(s), Kitchen - Eat-In
Hot Water Natural Gas
Heating Gas, Forced Air
Cooling Central A/C
Flooring Wood, Fully Carpeted, Vinyl, Tile/Brick
Fireplaces Number 1
Fireplace Y
Heat Source Natural Gas
Laundry Main Floor
Exterior
Exterior Feature Patio(s)
Garage Spaces 4.0
Water Access N
Accessibility None
Porch Patio(s)
Attached Garage 2
Total Parking Spaces 4
Garage Y
Building
Lot Description Corner, Front Yard, Rear Yard, SideYard(s)
Story 2
Sewer Public Sewer
Water Public
Architectural Style Colonial
Level or Stories 2
Additional Building Above Grade
New Construction N
Schools
Elementary Schools Limerick
Middle Schools Spring-Ford Ms 8Th Grade Center
High Schools Spring-Ford Senior
School District Spring-Ford Area
Others
Tax ID 37-00-00097-505
Ownership Fee Simple
Read Less Info
Want to know what your home might be worth? Contact us for a FREE valuation!

Our team is ready to help you sell your home for the highest possible price ASAP

Bought with Amy Herrmann • Keller Williams Real Estate-Doylestown
Making real estate fast, fun and stress-free!






