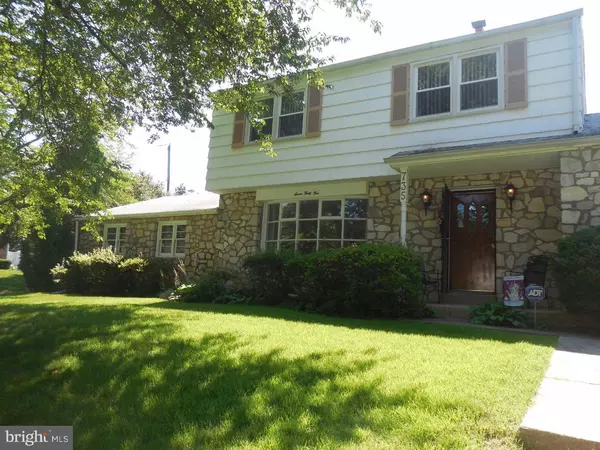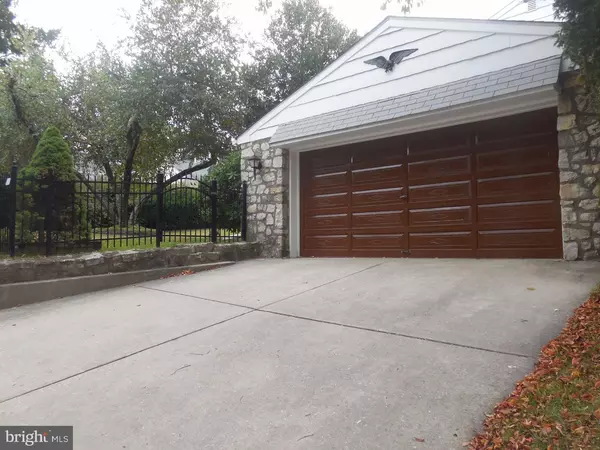$272,900
$275,000
0.8%For more information regarding the value of a property, please contact us for a free consultation.
4 Beds
3 Baths
1,824 SqFt
SOLD DATE : 09/10/2015
Key Details
Sold Price $272,900
Property Type Single Family Home
Sub Type Detached
Listing Status Sold
Purchase Type For Sale
Square Footage 1,824 sqft
Price per Sqft $149
Subdivision Roxborough
MLS Listing ID 1002537260
Sold Date 09/10/15
Style Traditional
Bedrooms 4
Full Baths 2
Half Baths 1
HOA Y/N N
Abv Grd Liv Area 1,824
Originating Board TREND
Year Built 1970
Annual Tax Amount $3,635
Tax Year 2015
Lot Size 10,750 Sqft
Acres 0.25
Lot Dimensions 108X100
Property Description
They don't make them like this anymore, solid Colonial on a quiet street, with plenty of square footage and on a large lot. Main level entrance to expanded family room, dining room & updated spacious kitchen. All the modern conveniences and plenty of room for a true eat in kitchen. Spacious covered porch that exits to the back yard. Master bedroom has an additional bath as well. This wonderful 4 bedroom, 2 full bath and 1 half bath true colonial in a wonderful neighborhood! Features:4 bedrooms, 2.5 Baths, Eat In Kitchen, Large Expanded Den with Fireplace, 1st Floor Laundry Rm, Finished Lower Level with Workshop, Expanded 2+ Car Garage with Concrete Driveway. Meticulously landscaped large yard for gardening-entertaining, Corner Lot With Plenty of Curb Appeal, Spacious Living Space Both Inside and Out !!Detailed Listing Info:Entrance with Foyer, Open Living & Dining Rm. with Over-Sized Picturesque Window. Eat In Kitchen Nice Size with Plenty Of Cabinets & Counter Space. LARGE-Family Rm. 33x14 with Hand Crafted Ceiling Beams, Recessed Lighting & Beautiful Stone Fireplace. Rear Access Has Tiled Mud Rm. with Laundry, Laundry has Counter Space, Cabinets & Wash Room Sink. Convenient 1st Fl. Powder Rm. Serene Manicured Grounds are Enclosed With Custom Fencing, Storage Shed & Attached 2 Car-Garage. Oversize Garage has Finished Interior, Overhead Lighting, Counter Space, Cabinets, Electric Garage Door, Concrete Double Driveway & Plenty Of Street Parking. Upper Level:Four Generously Size Bedrooms, 2-Tiled Baths, Plenty Of Closet Space & Attic Storage. Lower Level: Nice Size Finished with Separate Storage with Workshop. Entire Home Freshly Painted, Hardwood preserved under Steps/Hall & Bedrooms Updated Windows, Roof & Well Maintained Mechanics.Conveniently Located Near Andorra Shopping Center, Fairmount Park, Public Transportation & So Much More. Easy to show today !!One Year Home Warranty Included...Estate selling as is....
Location
State PA
County Philadelphia
Area 19128 (19128)
Zoning RSD3
Rooms
Other Rooms Living Room, Dining Room, Primary Bedroom, Bedroom 2, Bedroom 3, Kitchen, Family Room, Bedroom 1, Laundry, Other, Attic
Basement Full, Fully Finished
Interior
Interior Features Primary Bath(s), Ceiling Fan(s), Stall Shower, Kitchen - Eat-In
Hot Water Electric
Heating Oil
Cooling Wall Unit
Flooring Wood, Fully Carpeted, Tile/Brick
Fireplaces Number 1
Fireplaces Type Stone
Equipment Oven - Self Cleaning, Dishwasher
Fireplace Y
Window Features Bay/Bow,Replacement
Appliance Oven - Self Cleaning, Dishwasher
Heat Source Oil
Laundry Main Floor
Exterior
Exterior Feature Patio(s), Porch(es)
Garage Spaces 4.0
Fence Other
Utilities Available Cable TV
Water Access N
Roof Type Pitched
Accessibility None
Porch Patio(s), Porch(es)
Attached Garage 2
Total Parking Spaces 4
Garage Y
Building
Lot Description Corner, Front Yard, Rear Yard, SideYard(s)
Story 2
Sewer On Site Septic
Water Public
Architectural Style Traditional
Level or Stories 2
Additional Building Above Grade
New Construction N
Schools
School District The School District Of Philadelphia
Others
Tax ID 214084500
Ownership Fee Simple
Acceptable Financing Conventional, FHA 203(b)
Listing Terms Conventional, FHA 203(b)
Financing Conventional,FHA 203(b)
Read Less Info
Want to know what your home might be worth? Contact us for a FREE valuation!

Our team is ready to help you sell your home for the highest possible price ASAP

Bought with Noah S Ostroff • Keller Williams Philadelphia
Making real estate fast, fun and stress-free!






