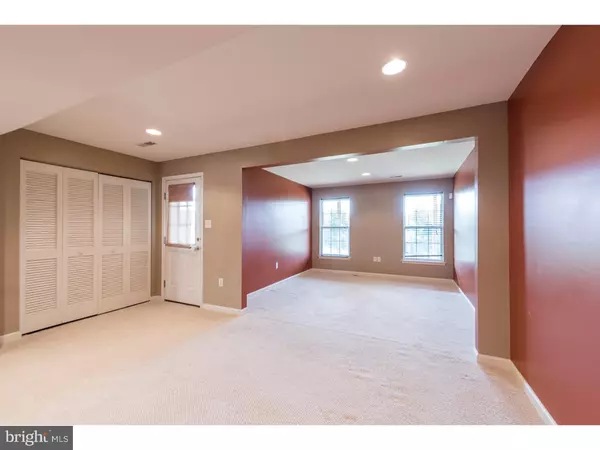$225,000
$234,900
4.2%For more information regarding the value of a property, please contact us for a free consultation.
3 Beds
3 Baths
1,900 SqFt
SOLD DATE : 11/18/2016
Key Details
Sold Price $225,000
Property Type Townhouse
Sub Type Interior Row/Townhouse
Listing Status Sold
Purchase Type For Sale
Square Footage 1,900 sqft
Price per Sqft $118
Subdivision Coventry Glen
MLS Listing ID 1002503014
Sold Date 11/18/16
Style Colonial
Bedrooms 3
Full Baths 2
Half Baths 1
HOA Fees $90/mo
HOA Y/N Y
Abv Grd Liv Area 1,900
Originating Board TREND
Year Built 2005
Annual Tax Amount $5,174
Tax Year 2016
Lot Size 4,520 Sqft
Acres 0.1
Lot Dimensions 1X1
Property Description
QUICK DELIVERY--Available Immediately! Only a relocation makes this lovely property available! Make your appointment and tour this move-in condition, airy, bright END Townhome. Freshly painted, meticulous 3 Bedroom, 2 1/2 bath End Unit is situated in the desirable OJR School District. Stylish,open Eat-in Kitchen w/Center Island & Breakfast Area flows to the Oversized Deck--perfect for indoor and outdoor gatherings! Pretty Living Rm/Dining Area, with newer Pergo Floors, and pleasant Sun Room with Brick Fireplace welcome everyday enjoyment and easy entertaining. The Upper Level features a spacious Master Suite with Walk-In Closet and elegant Master Bath with garden tub and separate shower. 2 Additional Bedrooms and Full Bath round out this Level! The Lower Level features a Grand Family Room with access through Sliding Glass Doors to the Scenic Rear Yard. Come see the Best View in Coventry Glen!
Location
State PA
County Chester
Area East Coventry Twp (10318)
Zoning R3
Rooms
Other Rooms Living Room, Primary Bedroom, Bedroom 2, Kitchen, Family Room, Bedroom 1, Laundry, Other, Attic
Basement Full, Outside Entrance, Fully Finished
Interior
Interior Features Primary Bath(s), Kitchen - Island, Kitchen - Eat-In
Hot Water Natural Gas
Heating Gas, Forced Air
Cooling Central A/C
Flooring Wood, Fully Carpeted, Vinyl, Tile/Brick
Fireplaces Number 1
Equipment Built-In Range, Dishwasher, Built-In Microwave
Fireplace Y
Appliance Built-In Range, Dishwasher, Built-In Microwave
Heat Source Natural Gas
Laundry Upper Floor
Exterior
Exterior Feature Deck(s)
Garage Spaces 3.0
Utilities Available Cable TV
Amenities Available Tot Lots/Playground
Water Access N
Roof Type Shingle
Accessibility None
Porch Deck(s)
Attached Garage 1
Total Parking Spaces 3
Garage Y
Building
Lot Description Level
Story 2
Foundation Concrete Perimeter
Sewer Public Sewer
Water Public
Architectural Style Colonial
Level or Stories 2
Additional Building Above Grade
New Construction N
Schools
High Schools Owen J Roberts
School District Owen J Roberts
Others
HOA Fee Include Common Area Maintenance,Lawn Maintenance,Snow Removal,Trash
Senior Community No
Tax ID 18-01 -0559
Ownership Fee Simple
Read Less Info
Want to know what your home might be worth? Contact us for a FREE valuation!

Our team is ready to help you sell your home for the highest possible price ASAP

Bought with Martin L Slater • Glocker & Company-Boyertown

Making real estate fast, fun and stress-free!






