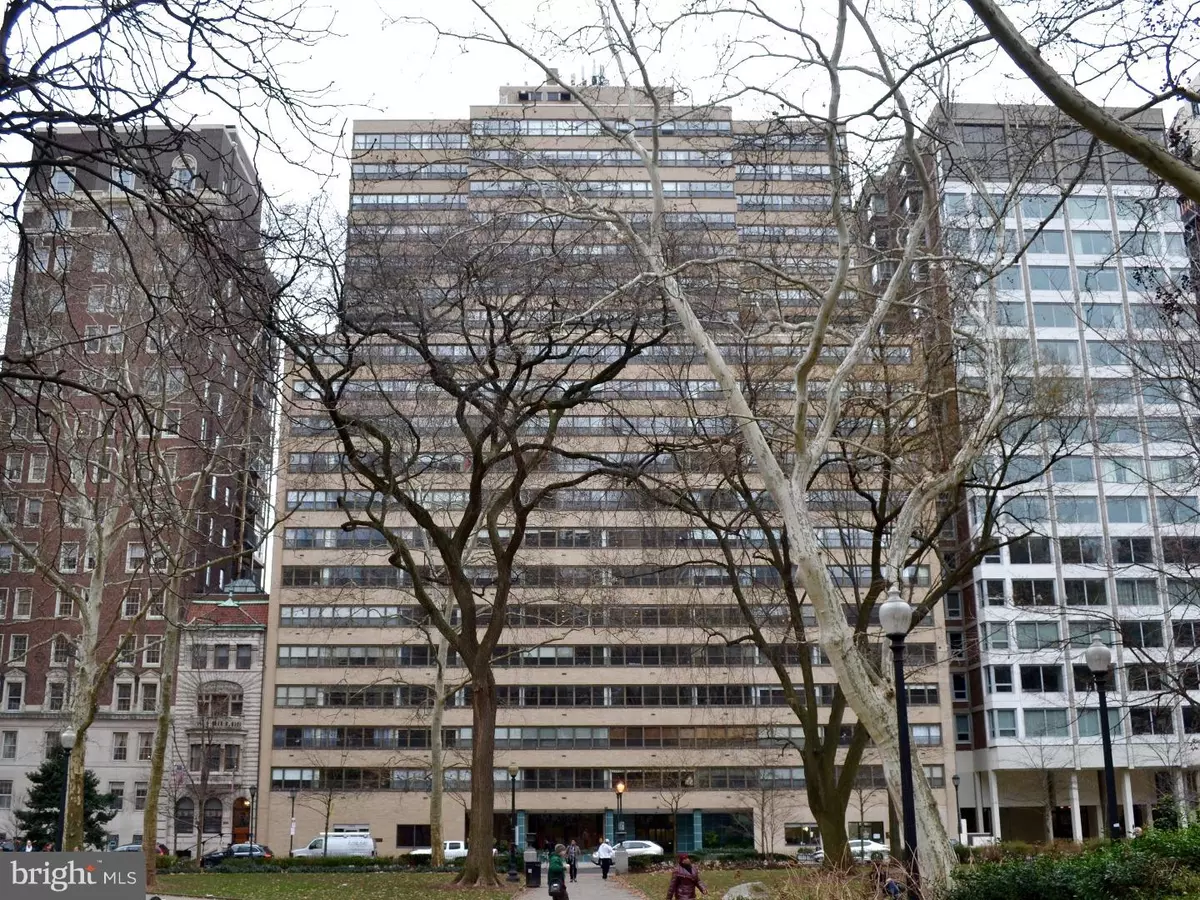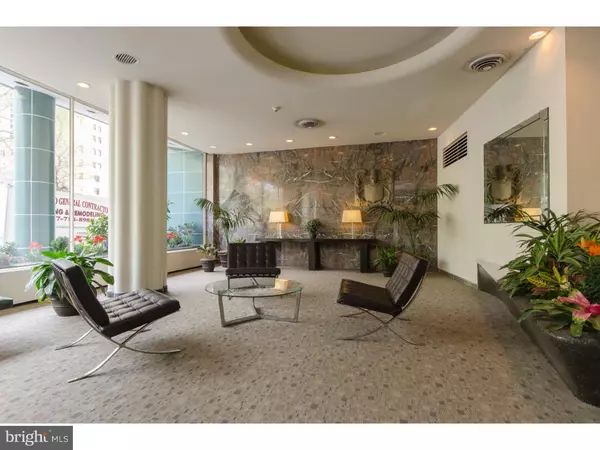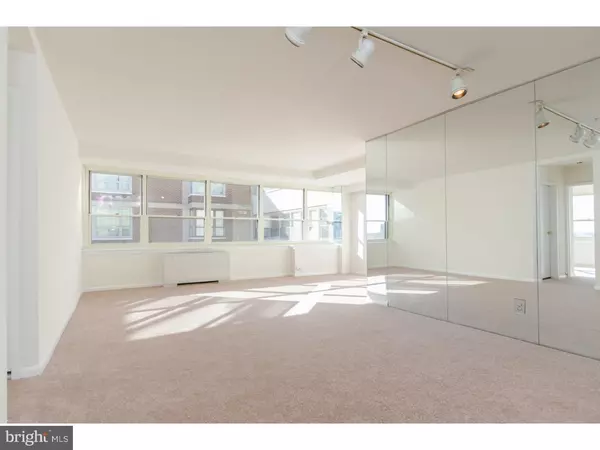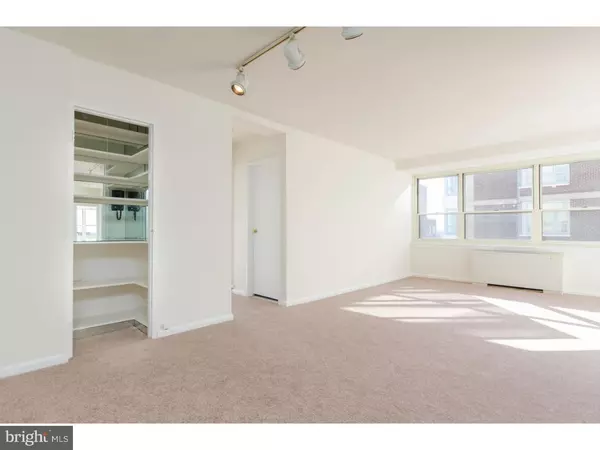$400,000
$429,000
6.8%For more information regarding the value of a property, please contact us for a free consultation.
2 Beds
2 Baths
1,083 SqFt
SOLD DATE : 04/28/2016
Key Details
Sold Price $400,000
Property Type Single Family Home
Sub Type Unit/Flat/Apartment
Listing Status Sold
Purchase Type For Sale
Square Footage 1,083 sqft
Price per Sqft $369
Subdivision Rittenhouse Square
MLS Listing ID 1002499418
Sold Date 04/28/16
Style Contemporary
Bedrooms 2
Full Baths 2
HOA Fees $1,191/mo
HOA Y/N N
Abv Grd Liv Area 1,083
Originating Board TREND
Year Built 1966
Annual Tax Amount $4,405
Tax Year 2016
Property Description
Big, Bright, Beautiful and Dramatic residence in the Rittenhouse Savoy located on the desirable south side of Rittenhouse Square. The Savoy is a full service, 24 hour doorman luxury high-rise condominium with onsite maintenance, laundry facilities (there is a space identified in the unit for future washer dryer) and a fitness center for a low fee. Large corner 2 bedroom, 2 ceramic tiles bathroom apartment home with abundant light and spectacular unobstructed river-to-river southern and western views from 60 linear feet of wall-to-wall windows from this 19th floor apartment. The all white kitchen has a dishwasher, refrigerator, new countertops, new stove and range hood, and an abundance of storage. The apartment has 7 closets with built in shelving and lighting, and two storage units in the basement. The entire apartment has brand new neutral carpeting and fresh painting throughout. There is a large rooftop sundeck overlooking Rittenhouse Square and the entire city, and a bicycle room. The building boasts outstanding in-house management and truly exceptional hotel-quality maintenance. The condo fee includes ALL utilities and basic cable. Numerous restaurants, markets, services, and retail amenities are with in less than a 3 minute walk, many surrounding the Square. Simply the best location in Center City. One owner in the last 35 years.
Location
State PA
County Philadelphia
Area 19103 (19103)
Zoning RM4
Rooms
Other Rooms Living Room, Primary Bedroom, Kitchen, Bedroom 1
Basement Full
Interior
Interior Features Primary Bath(s), Elevator
Hot Water Other
Heating Other, Forced Air
Cooling Central A/C
Flooring Fully Carpeted
Equipment Built-In Range, Oven - Self Cleaning, Dishwasher, Refrigerator
Fireplace N
Window Features Replacement
Appliance Built-In Range, Oven - Self Cleaning, Dishwasher, Refrigerator
Heat Source Other
Laundry Main Floor, Shared
Exterior
Exterior Feature Roof
Water Access N
Accessibility None
Porch Roof
Garage N
Building
Lot Description Corner
Foundation Concrete Perimeter
Sewer Public Sewer
Water Public
Architectural Style Contemporary
Additional Building Above Grade
New Construction N
Schools
School District The School District Of Philadelphia
Others
Pets Allowed N
HOA Fee Include Common Area Maintenance,Ext Bldg Maint,Snow Removal,Trash,Electricity,Heat,Water,Sewer,Cook Fee,Insurance,Management
Senior Community No
Tax ID 888083150
Ownership Condominium
Read Less Info
Want to know what your home might be worth? Contact us for a FREE valuation!

Our team is ready to help you sell your home for the highest possible price ASAP

Bought with Kirill Slovak • Keller Williams Philadelphia

Making real estate fast, fun and stress-free!






