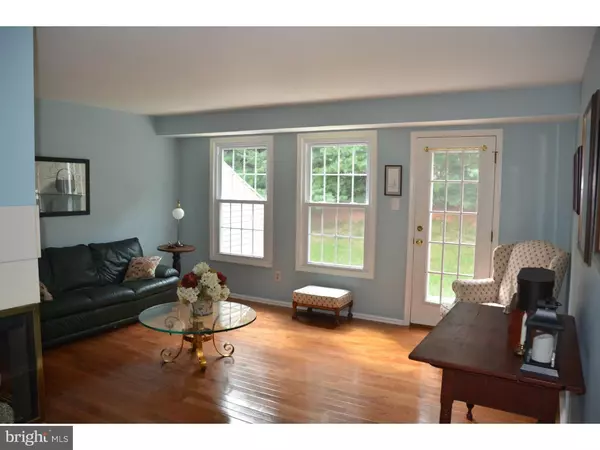$264,320
$268,320
1.5%For more information regarding the value of a property, please contact us for a free consultation.
3 Beds
3 Baths
1,876 SqFt
SOLD DATE : 11/10/2016
Key Details
Sold Price $264,320
Property Type Townhouse
Sub Type End of Row/Townhouse
Listing Status Sold
Purchase Type For Sale
Square Footage 1,876 sqft
Price per Sqft $140
Subdivision Collegeville Green
MLS Listing ID 1002476546
Sold Date 11/10/16
Style Other
Bedrooms 3
Full Baths 2
Half Baths 1
HOA Fees $150/mo
HOA Y/N Y
Abv Grd Liv Area 1,876
Originating Board TREND
Year Built 1989
Annual Tax Amount $5,491
Tax Year 2016
Lot Size 4,847 Sqft
Acres 0.11
Lot Dimensions 27
Property Description
It's Here....An End Corner Unit Townhome in the desirable Collegeville Green Development is waiting for you. When you arrive you will see the beautifully manicured flower beds. New Carriage style garage door (Dec 2015) plus all new outdoor lighting (June 2016) give the home a great look. When you enter through the private side entrance, the open floor plan is accented with hardwood floors throughout the first floor. Both the living room & dining room have the view of the gas fireplace. Off the dining room you will find an office/study or game room. The large sunny eat-in kitchen has plenty of counter & cabinet space, plus a pantry closet. Newer counter top & sink,microwave. The 2 story foyer leads to the 3 bedrooms and 2 baths on the second floor. The spacious master suite has vaulted ceiling with plenty of natural light with a master bath & walk-in closet. The 2nd bedroom has a walk-in closet also. The laundry units are also on 2nd floor for your convenience. Outside you will find an extended patio with views of manicured landscaping for relaxing with that morning beverage. All windows were replaced Dec 2009. Newer $9K HVAC system (May 2014). Township Park with playground within walking distance. Located minutes from Providence Center, Philadelphia Premium Outlets,King of Prussia. 1 year HSA Home Warranty
Location
State PA
County Montgomery
Area Collegeville Boro (10604)
Zoning R3
Rooms
Other Rooms Living Room, Dining Room, Primary Bedroom, Bedroom 2, Kitchen, Family Room, Bedroom 1, Laundry
Basement Full, Unfinished
Interior
Interior Features Primary Bath(s), Butlers Pantry, Kitchen - Eat-In
Hot Water Natural Gas
Heating Gas, Forced Air
Cooling Central A/C
Flooring Wood, Fully Carpeted
Fireplaces Number 1
Fireplaces Type Gas/Propane
Equipment Oven - Self Cleaning, Disposal, Built-In Microwave
Fireplace Y
Window Features Energy Efficient
Appliance Oven - Self Cleaning, Disposal, Built-In Microwave
Heat Source Natural Gas
Laundry Upper Floor
Exterior
Exterior Feature Patio(s)
Parking Features Inside Access, Garage Door Opener
Garage Spaces 3.0
Utilities Available Cable TV
Water Access N
Roof Type Shingle
Accessibility None
Porch Patio(s)
Total Parking Spaces 3
Garage N
Building
Lot Description Corner
Story 2
Sewer Public Sewer
Water Public
Architectural Style Other
Level or Stories 2
Additional Building Above Grade
New Construction N
Schools
School District Perkiomen Valley
Others
HOA Fee Include Common Area Maintenance,Lawn Maintenance,Snow Removal,Trash
Senior Community No
Tax ID 04-00-00014-585
Ownership Fee Simple
Acceptable Financing Conventional, FHA 203(b)
Listing Terms Conventional, FHA 203(b)
Financing Conventional,FHA 203(b)
Read Less Info
Want to know what your home might be worth? Contact us for a FREE valuation!

Our team is ready to help you sell your home for the highest possible price ASAP

Bought with Andrea L Heskett • Chris James Hector Realty
Making real estate fast, fun and stress-free!






