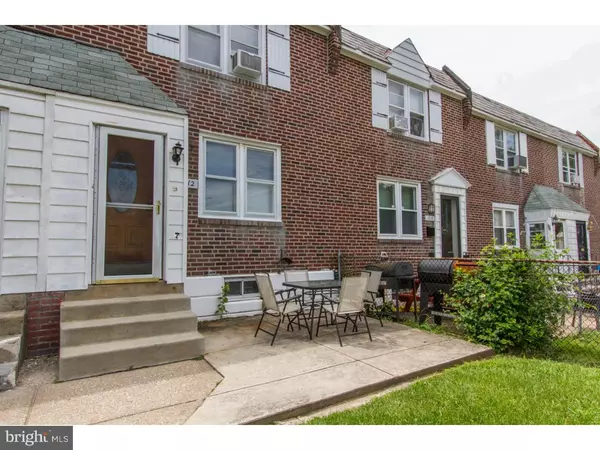$124,000
$125,000
0.8%For more information regarding the value of a property, please contact us for a free consultation.
3 Beds
1 Bath
1,120 SqFt
SOLD DATE : 11/18/2016
Key Details
Sold Price $124,000
Property Type Townhouse
Sub Type Interior Row/Townhouse
Listing Status Sold
Purchase Type For Sale
Square Footage 1,120 sqft
Price per Sqft $110
Subdivision Overbrook Park
MLS Listing ID 1002459192
Sold Date 11/18/16
Style AirLite
Bedrooms 3
Full Baths 1
HOA Y/N N
Abv Grd Liv Area 1,120
Originating Board TREND
Year Built 1949
Annual Tax Amount $1,799
Tax Year 2016
Lot Size 1,699 Sqft
Acres 0.04
Lot Dimensions 16X106
Property Description
Just Start Packing and move into this well maintained row in beautiful Overbrook Park! As you approach the home, you'll see a patio to the right where you can set up outdoor furniture and/or a grill. Enter the home and step into the living room. There are hardwood floors through the living room and dining room. Great natural light shines in from the front windows. Walk into the dining room and you'll see plenty of space for seating and sliders to a rear deck. The eat-in kitchen is new with cabinets, tile floor, backsplash and pantry space. There is an a/c unit in the kitchen that cools the entire first floor. On your way upstairs there is a coat closet. Upstairs you'll find the master bedroom with wall to wall carpet, ample closet space and a ceiling fan. The second bedroom has hardwood flooring and ceiling fan as well. The third bedroom also has wall to wall carpet and closet. In the hallway is a linen closet next to the bathroom with skylight and a newer sink. The basement is partially finished with space to use as a family or media room. The washer and dryer are in a separate space which leads to the garage. Though there is no homeowner's association, there is an active Overbrook Park Civic Association. The new Aldi's is within walking distance along with restaurants and other stores on City Ave. You can take City Ave south to get into Delaware County and Route 3 (West Chester Pike) or take it North to get to 76, Lincoln Drive or Roosevelt Blvd. Come take a look at this home today!
Location
State PA
County Philadelphia
Area 19151 (19151)
Zoning RSA5
Rooms
Other Rooms Living Room, Dining Room, Primary Bedroom, Bedroom 2, Kitchen, Family Room, Bedroom 1
Basement Partial
Interior
Interior Features Skylight(s), Ceiling Fan(s), Kitchen - Eat-In
Hot Water Natural Gas
Heating Gas, Forced Air
Cooling Wall Unit
Flooring Wood, Fully Carpeted
Fireplace N
Heat Source Natural Gas
Laundry Basement
Exterior
Exterior Feature Deck(s), Patio(s)
Garage Spaces 1.0
Utilities Available Cable TV
Water Access N
Accessibility None
Porch Deck(s), Patio(s)
Attached Garage 1
Total Parking Spaces 1
Garage Y
Building
Story 2
Sewer Public Sewer
Water Public
Architectural Style AirLite
Level or Stories 2
Additional Building Above Grade
New Construction N
Schools
School District The School District Of Philadelphia
Others
Senior Community No
Tax ID 343368700
Ownership Fee Simple
Read Less Info
Want to know what your home might be worth? Contact us for a FREE valuation!

Our team is ready to help you sell your home for the highest possible price ASAP

Bought with Elliot A Mapps • Century 21 Advantage Gold-South Philadelphia

Making real estate fast, fun and stress-free!






