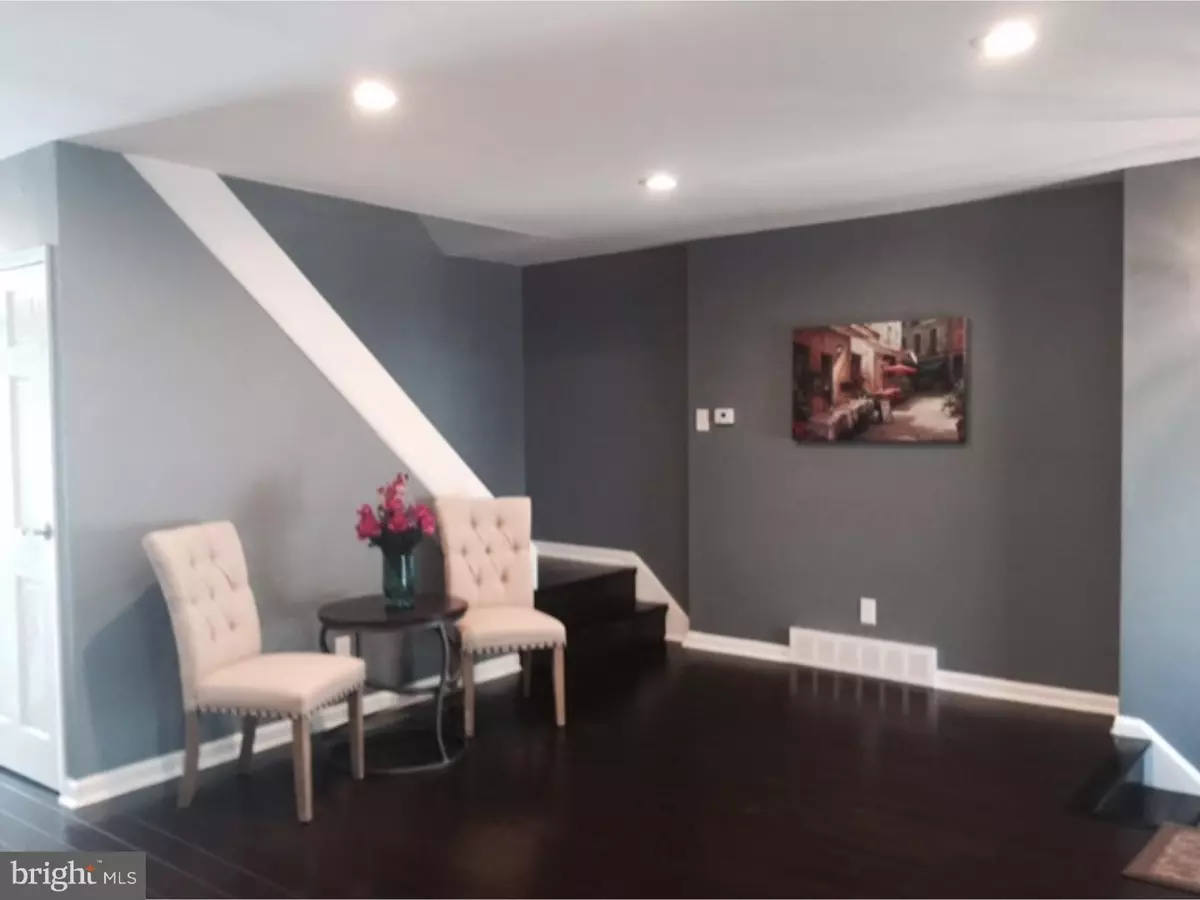$215,000
$224,900
4.4%For more information regarding the value of a property, please contact us for a free consultation.
3 Beds
2 Baths
1,360 SqFt
SOLD DATE : 10/15/2016
Key Details
Sold Price $215,000
Property Type Townhouse
Sub Type Interior Row/Townhouse
Listing Status Sold
Purchase Type For Sale
Square Footage 1,360 sqft
Price per Sqft $158
Subdivision Parkwood
MLS Listing ID 1002447372
Sold Date 10/15/16
Style AirLite
Bedrooms 3
Full Baths 1
Half Baths 1
HOA Y/N N
Abv Grd Liv Area 1,360
Originating Board TREND
Year Built 1962
Annual Tax Amount $2,522
Tax Year 2016
Lot Size 2,000 Sqft
Acres 0.05
Lot Dimensions 20X100
Property Description
Beautifully renovated Parkwood house with a deck ready for the new owners! Walk into this home and you will notice immediately the brand new dark cherry hardwood floors in the livingroom to the dining room and right to the glass sliding doors that lead right to the large deck! These two rooms lead you right to the gorgeous custom kitchen. Designer light color cabinetry, glass doors above the sink, soft close doors and drawers. The appliance package has been installed sparing no expense with Samsung dark stainless steel refrigerator, stove, microwave hood and dishwasher, all top of the line. Mosaic glass back splash and designer travertine ceramic tile floor completes this showroom kitchen, you have to see this! The brand new hardwood flooring continues up the steps and in every room on the upper level. All three bedrooms have stunning floors and freshly painted. The hall bathroom will not disappoint, another exquisite piece of workmanship, designer vanity, ceramic tiles and designer lighting. The basement has been finished with carpet and recessed lighting. All this and you still have your garage for storage. Make your appointment today!
Location
State PA
County Philadelphia
Area 19154 (19154)
Zoning RSA4
Rooms
Other Rooms Living Room, Dining Room, Primary Bedroom, Bedroom 2, Kitchen, Bedroom 1, Laundry
Basement Partial
Interior
Interior Features Dining Area
Hot Water Natural Gas
Heating Gas
Cooling Central A/C
Equipment Oven - Self Cleaning, Energy Efficient Appliances
Fireplace N
Appliance Oven - Self Cleaning, Energy Efficient Appliances
Heat Source Natural Gas
Laundry Basement
Exterior
Exterior Feature Deck(s)
Garage Spaces 1.0
Water Access N
Accessibility None
Porch Deck(s)
Attached Garage 1
Total Parking Spaces 1
Garage Y
Building
Story 2
Sewer Public Sewer
Water Public
Architectural Style AirLite
Level or Stories 2
Additional Building Above Grade
New Construction N
Schools
School District The School District Of Philadelphia
Others
Senior Community No
Tax ID 663340600
Ownership Fee Simple
Acceptable Financing Conventional, VA, FHA 203(b)
Listing Terms Conventional, VA, FHA 203(b)
Financing Conventional,VA,FHA 203(b)
Read Less Info
Want to know what your home might be worth? Contact us for a FREE valuation!

Our team is ready to help you sell your home for the highest possible price ASAP

Bought with Michael Hong • Coldwell Banker Realty

Making real estate fast, fun and stress-free!






