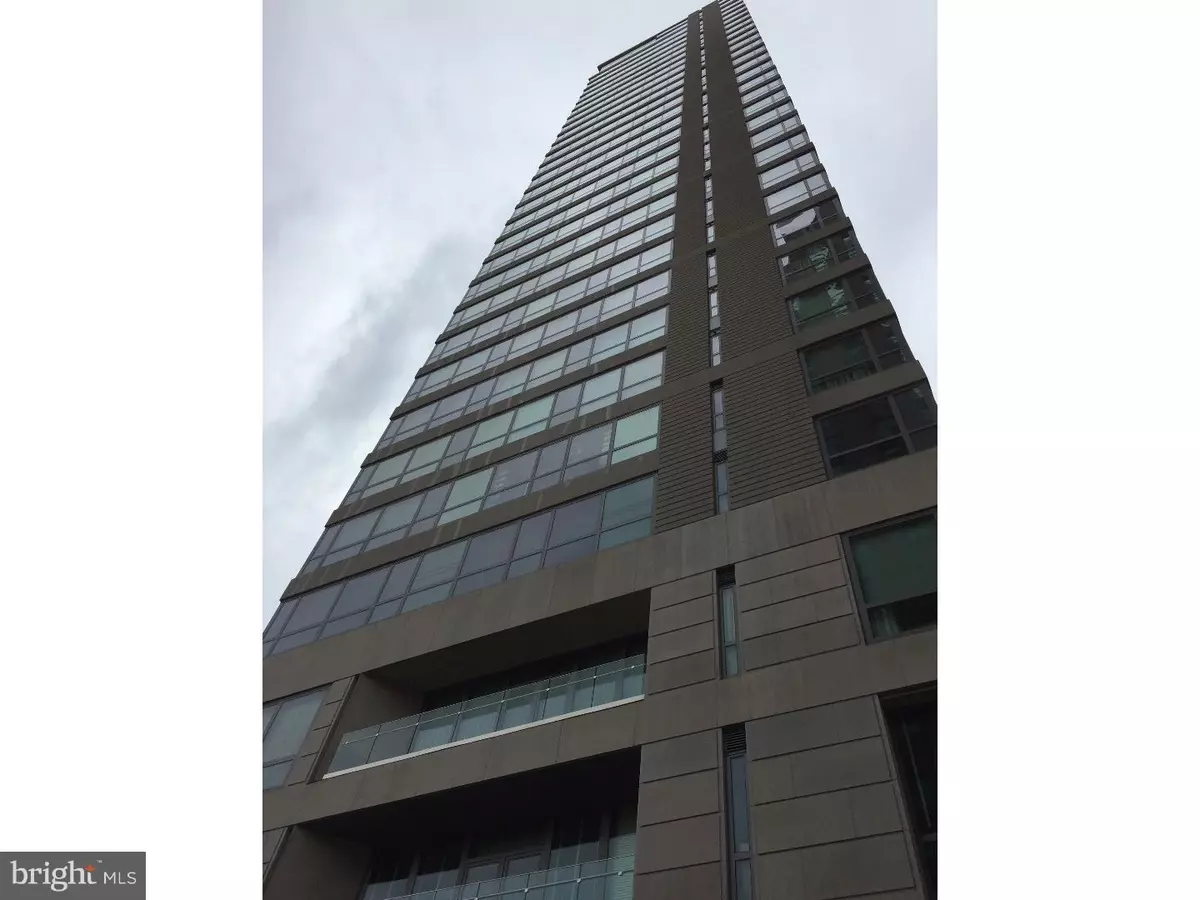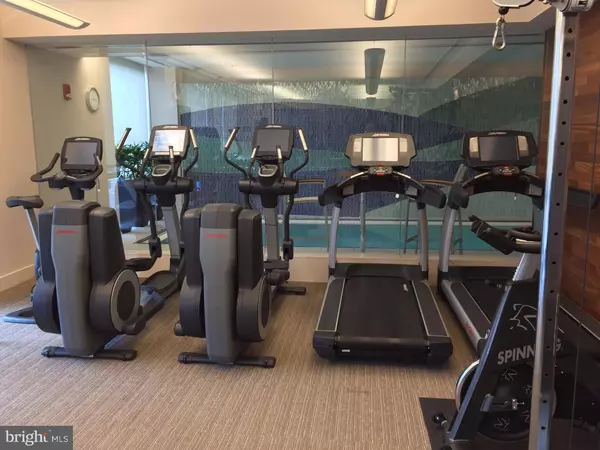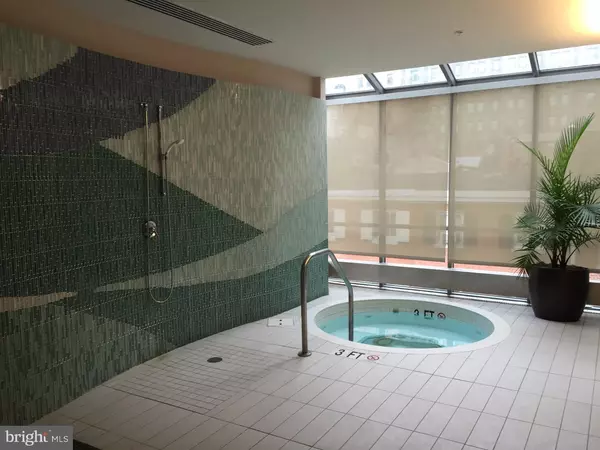$6,100,000
$6,300,000
3.2%For more information regarding the value of a property, please contact us for a free consultation.
3 Beds
3 Baths
4,166 SqFt
SOLD DATE : 07/13/2016
Key Details
Sold Price $6,100,000
Property Type Single Family Home
Sub Type Unit/Flat/Apartment
Listing Status Sold
Purchase Type For Sale
Square Footage 4,166 sqft
Price per Sqft $1,464
Subdivision Rittenhouse Square
MLS Listing ID 1002440284
Sold Date 07/13/16
Style Contemporary,Traditional
Bedrooms 3
Full Baths 3
HOA Fees $4,072/mo
HOA Y/N N
Abv Grd Liv Area 4,166
Originating Board TREND
Year Built 2010
Annual Tax Amount $1,176
Tax Year 2016
Property Description
Immaculately Designed, One of Thirty-One Full-Floor Residences with Direct Elevator Access into your Home. 1706 Rittenhouse Square located in the Perfect Location. This Home Features Three Bedrooms, Three Baths, a Formal Living Room, a Formal Dining Room, Den and Two Decks. From the Tranquil Spa to the Lushly Landscaped Residents Garden and Koi Pond, you'll Enjoy Five-Star Amenities at 1706. Relax your Mind, Rejuvenate your Body and Refresh your Spirit in the State-of-the-Art Fitness Center, which includes a Sauna, Spacious Lap Pool, Hot Tub. Summon and Retrieve your Vehicle from the Fully Automated Parking System or use the Chauffeur Driven Mercedes Benz S-550 Town Car.
Location
State PA
County Philadelphia
Area 19103 (19103)
Zoning RM1
Direction North
Rooms
Other Rooms Living Room, Dining Room, Primary Bedroom, Bedroom 2, Kitchen, Family Room, Bedroom 1, Laundry
Interior
Interior Features Primary Bath(s), Kitchen - Island, WhirlPool/HotTub, Sprinkler System, Elevator, Stall Shower, Dining Area
Hot Water Natural Gas
Heating Other, Steam, Zoned
Cooling Central A/C
Flooring Wood
Fireplaces Number 1
Equipment Built-In Range, Oven - Self Cleaning, Dishwasher, Refrigerator, Disposal
Fireplace Y
Appliance Built-In Range, Oven - Self Cleaning, Dishwasher, Refrigerator, Disposal
Heat Source Other
Laundry Main Floor
Exterior
Garage Spaces 2.0
Pool Indoor
Utilities Available Cable TV
Water Access N
Accessibility None
Attached Garage 2
Total Parking Spaces 2
Garage Y
Building
Sewer Public Sewer
Water Public
Architectural Style Contemporary, Traditional
Additional Building Above Grade
Structure Type 9'+ Ceilings
New Construction N
Schools
School District The School District Of Philadelphia
Others
Pets Allowed Y
HOA Fee Include Common Area Maintenance,Ext Bldg Maint,Snow Removal,Trash,Heat,Parking Fee,Insurance,Pool(s),Management,Alarm System
Senior Community No
Tax ID 888089376
Ownership Condominium
Security Features Security System
Pets Allowed Case by Case Basis
Read Less Info
Want to know what your home might be worth? Contact us for a FREE valuation!

Our team is ready to help you sell your home for the highest possible price ASAP

Bought with Brian L Stetler • BHHS Fox & Roach-Center City Walnut

Making real estate fast, fun and stress-free!






