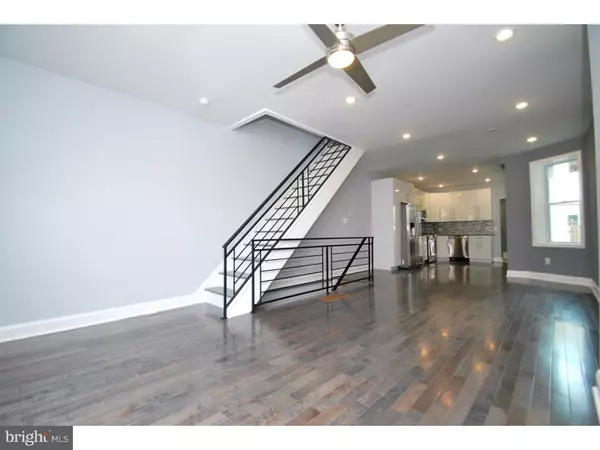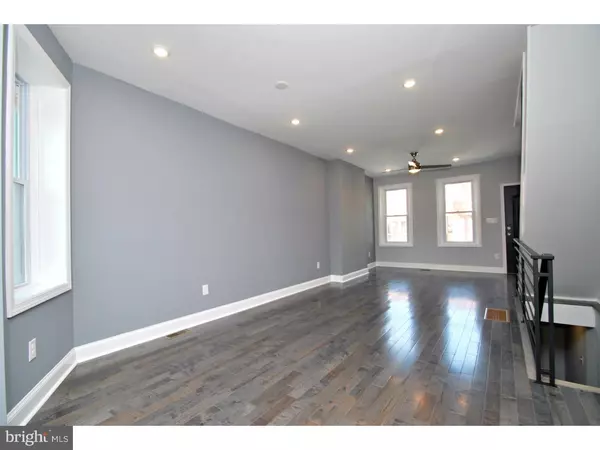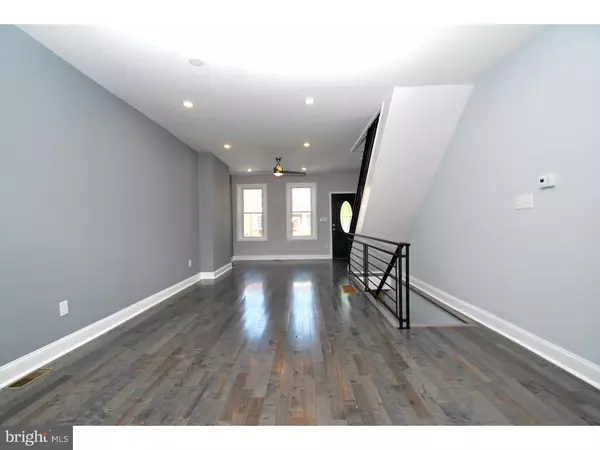$224,000
$229,700
2.5%For more information regarding the value of a property, please contact us for a free consultation.
3 Beds
2 Baths
1,254 SqFt
SOLD DATE : 09/28/2016
Key Details
Sold Price $224,000
Property Type Townhouse
Sub Type Row/Townhouse
Listing Status Sold
Purchase Type For Sale
Square Footage 1,254 sqft
Price per Sqft $178
Subdivision Port Richmond
MLS Listing ID 1002428682
Sold Date 09/28/16
Style Straight Thru
Bedrooms 3
Full Baths 2
HOA Y/N N
Abv Grd Liv Area 1,254
Originating Board TREND
Year Built 1925
Annual Tax Amount $1,600
Tax Year 2016
Lot Size 1,065 Sqft
Acres 0.02
Lot Dimensions 15X71
Property Description
Your own piece of Luxury living in one of Philadelphia's hottest neighborhoods. This ultra modern, 3 bedroom, 2 full bath home is posh from the front door to the 20ft back patio. Upon entering your eyes are immediately drawn to the shadow-gray hardwood floors, the fresh coats of paint, and the high ceilings that add to the already spacious living area. The open concept main floor provides a view of the quartz counter-tops, metallic-gray back splash, stainless steel appliances, and towering cabinetry that encapsulate this sleek kitchen. The natural lighting flows throughout the whole home through brand-new, nearly floor to ceiling, energy-star certified windows. Through the kitchen separate entrance way from the back patio with laundry area and full bathroom. The full bathroom is accented with a stand-up, glass-door shower and brand new vanity. Outside the patio provides an abundance of space for hosting bar-b-ques or just taking in some relaxation and sunlight. The full-finished basement offers a large extra living area and provides a comfortable feel through new carpets, and a crisp, light blue coat of paint. The upstairs area of the home offers 3 large bedrooms, and a brand-new bathroom a with a sheikh tile back splash, and widened tub for soaking. The rear bedroom boasts midnight green walls that blend seamlessly with the modern door, fresh painted trim and gray-scale floors. The middle bedroom provides a view of the local Church's clock-tower through its large window. A joining door connects you to the spacious master bedroom with a large mirrored closet, brick accented wall feature and 2 large windows. Fully loaded with new electric, new Central AC and duct-work, make sure you schedule a showing quickly because this home will not last.
Location
State PA
County Philadelphia
Area 19134 (19134)
Zoning RSA5
Rooms
Other Rooms Living Room, Master Bedroom, Bedroom 2, Kitchen, Bedroom 1
Basement Full
Interior
Interior Features Kitchen - Eat-In
Hot Water Natural Gas
Heating Gas
Cooling Central A/C
Fireplace N
Heat Source Natural Gas
Laundry Main Floor
Exterior
Water Access N
Accessibility None
Garage N
Building
Story 2
Sewer Public Sewer
Water Public
Architectural Style Straight Thru
Level or Stories 2
Additional Building Above Grade
New Construction N
Schools
School District The School District Of Philadelphia
Others
Senior Community No
Tax ID 251120900
Ownership Fee Simple
Read Less Info
Want to know what your home might be worth? Contact us for a FREE valuation!

Our team is ready to help you sell your home for the highest possible price ASAP

Bought with John Gregorio • Keller Williams Real Estate-Montgomeryville

Making real estate fast, fun and stress-free!






