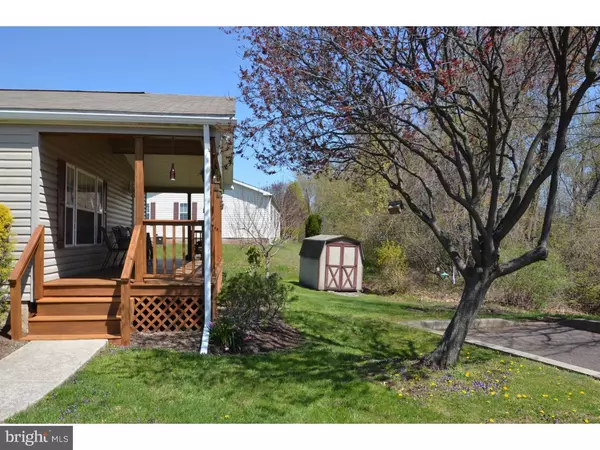$112,000
$115,000
2.6%For more information regarding the value of a property, please contact us for a free consultation.
2 Beds
2 Baths
1,232 SqFt
SOLD DATE : 05/12/2016
Key Details
Sold Price $112,000
Property Type Single Family Home
Sub Type Detached
Listing Status Sold
Purchase Type For Sale
Square Footage 1,232 sqft
Price per Sqft $90
Subdivision Willow Run
MLS Listing ID 1002415482
Sold Date 05/12/16
Style Ranch/Rambler
Bedrooms 2
Full Baths 2
HOA Fees $450/mo
HOA Y/N N
Abv Grd Liv Area 1,232
Originating Board TREND
Year Built 1997
Annual Tax Amount $1,808
Tax Year 2016
Lot Dimensions 70
Property Description
Location, location, location. This home has one of the loveliest settings in all of Willow Run. Situated on a cul de sac with 3 parking places, open space and a very small stream running alongside. It is a pastoral scene to be sure. The long, large front porch not only offers this view but affords space for lounge chairs and table and chairs so not to miss a moment that could be spent outdoors relaxing and dining. This wonderful porch leads to a house that has been refreshed throughout. It is pristine, serene, open and airy. The living room, dining room "L" gives way to the kitchen with a breakfast bar, pantry, smooth cooktop stove and double sink with window overlooking front yard. The larger laundry room means having space for a desk, additional free standing storage cabinet, place for the vacuum, or drying rack. All the utilities are housed here as well- heater, hot water heater, circuit breaker box, whole house water shut off- making this the command center. The hall bath has a single sink vanity, stall shower and additional storage (linen closet). The master bath has single sink vanity, linen closet, soaking tub along with plenty of safety bars. Both bedrooms have walk in closets. Fresh paint, carpet and white ceiling fans contribute to the overall feel of a calm, comfortable home. Please remove shoes or wear booties.
Location
State PA
County Montgomery
Area Limerick Twp (10637)
Zoning MHP
Rooms
Other Rooms Living Room, Dining Room, Primary Bedroom, Kitchen, Bedroom 1, Laundry
Interior
Interior Features Primary Bath(s), Butlers Pantry, Skylight(s), Ceiling Fan(s), Stall Shower, Breakfast Area
Hot Water Natural Gas
Heating Gas, Forced Air
Cooling Central A/C
Flooring Fully Carpeted, Vinyl
Equipment Built-In Range, Oven - Self Cleaning, Dishwasher
Fireplace N
Appliance Built-In Range, Oven - Self Cleaning, Dishwasher
Heat Source Natural Gas
Laundry Main Floor
Exterior
Exterior Feature Porch(es)
Garage Spaces 3.0
Utilities Available Cable TV
Amenities Available Swimming Pool, Club House
Water Access N
Roof Type Pitched,Shingle
Accessibility None
Porch Porch(es)
Total Parking Spaces 3
Garage N
Building
Story 1
Foundation Concrete Perimeter
Sewer Public Sewer
Water Public
Architectural Style Ranch/Rambler
Level or Stories 1
Additional Building Above Grade
New Construction N
Schools
School District Spring-Ford Area
Others
HOA Fee Include Pool(s),Common Area Maintenance,Snow Removal,Trash
Senior Community No
Tax ID 37-00-00067-634
Ownership Land Lease
Read Less Info
Want to know what your home might be worth? Contact us for a FREE valuation!

Our team is ready to help you sell your home for the highest possible price ASAP

Bought with Jan B Eddowes • Bonaventure Realty
Making real estate fast, fun and stress-free!






