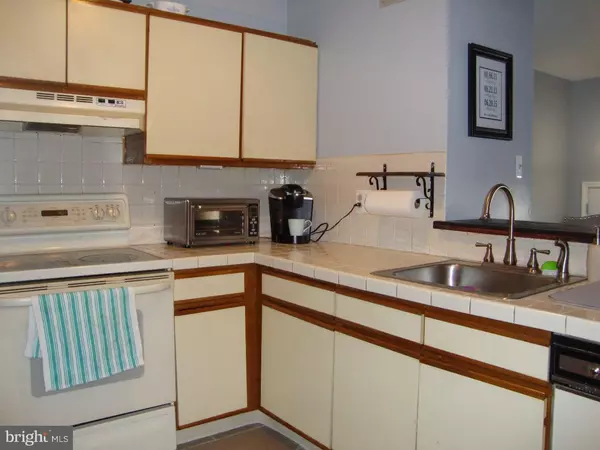$174,900
$174,900
For more information regarding the value of a property, please contact us for a free consultation.
3 Beds
2 Baths
1,240 SqFt
SOLD DATE : 05/25/2016
Key Details
Sold Price $174,900
Property Type Townhouse
Sub Type Interior Row/Townhouse
Listing Status Sold
Purchase Type For Sale
Square Footage 1,240 sqft
Price per Sqft $141
Subdivision Modena Park
MLS Listing ID 1002406476
Sold Date 05/25/16
Style Ranch/Rambler,Raised Ranch/Rambler
Bedrooms 3
Full Baths 2
HOA Y/N N
Abv Grd Liv Area 1,240
Originating Board TREND
Year Built 1986
Annual Tax Amount $2,258
Tax Year 2016
Lot Size 2,194 Sqft
Acres 0.05
Lot Dimensions 20X110
Property Description
Welcome Home to this exciting opportunity for Home Ownership in the desirable Modena Park section of Philadelphia. This 3 bedroom, 2 full bath raised ranch townhome has many recent updates that welcomes you into your next new home. The property offers off street parking as well as a one car garage. It is located within walking distance to schools, shopping, public transportation, and community parks. You enter this home from the front porch into a warm and welcoming living room. The main level has a very open and flowing floor plan. The living room is flooded with natural light from the large windows at the front of the home. The living room flows into the dining area and into the open designed kitchen. The kitchen offers a breakfast bar area that is accessible from the living room. This open floor plan offers a great place for social gatherings. The main level also includes the spacious master bedroom. The master bedroom offers ample closet space and plenty of room for all your furnishings. The main floor also includes a nice size 2nd bedroom and a full hall bath. The lower level of this home has a giant size family room with a sliding door out onto the rear covered patio. The rear yard is completely fenced in. The lower level also has the 3rd bedroom and a second full hall bath. The utility / laundry room on the lower level offers additional storage. The garage is also accessible from the lower level. This lower level is completely above ground. Don't delay and make your appointment today. This home will not last long.
Location
State PA
County Philadelphia
Area 19114 (19114)
Zoning RSA4
Rooms
Other Rooms Living Room, Dining Room, Primary Bedroom, Bedroom 2, Kitchen, Family Room, Bedroom 1, Laundry
Basement Full
Interior
Interior Features Ceiling Fan(s), Dining Area
Hot Water Electric
Heating Electric, Forced Air
Cooling Central A/C
Flooring Wood, Fully Carpeted, Tile/Brick
Fireplace N
Heat Source Electric
Laundry Lower Floor
Exterior
Exterior Feature Patio(s), Porch(es)
Garage Spaces 1.0
Water Access N
Roof Type Shingle
Accessibility None
Porch Patio(s), Porch(es)
Attached Garage 1
Total Parking Spaces 1
Garage Y
Building
Lot Description Level, Rear Yard
Sewer Public Sewer
Water Public
Architectural Style Ranch/Rambler, Raised Ranch/Rambler
Additional Building Above Grade
New Construction N
Schools
School District The School District Of Philadelphia
Others
Senior Community No
Tax ID 662258507
Ownership Fee Simple
Acceptable Financing Conventional, VA, FHA 203(b)
Listing Terms Conventional, VA, FHA 203(b)
Financing Conventional,VA,FHA 203(b)
Read Less Info
Want to know what your home might be worth? Contact us for a FREE valuation!

Our team is ready to help you sell your home for the highest possible price ASAP

Bought with Boyd T Dobson • Long & Foster Real Estate, Inc.

Making real estate fast, fun and stress-free!






