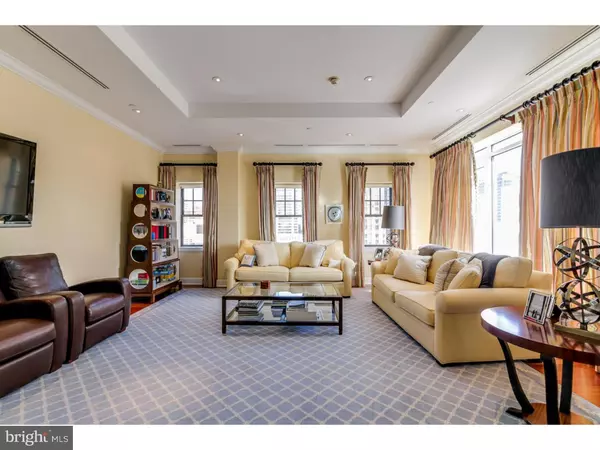$2,250,000
$2,495,000
9.8%For more information regarding the value of a property, please contact us for a free consultation.
3 Beds
3 Baths
3,420 SqFt
SOLD DATE : 07/18/2016
Key Details
Sold Price $2,250,000
Property Type Single Family Home
Sub Type Unit/Flat/Apartment
Listing Status Sold
Purchase Type For Sale
Square Footage 3,420 sqft
Price per Sqft $657
Subdivision Rittenhouse Square
MLS Listing ID 1002387910
Sold Date 07/18/16
Style Other
Bedrooms 3
Full Baths 3
HOA Fees $2,225/mo
HOA Y/N Y
Abv Grd Liv Area 3,420
Originating Board TREND
Year Built 1928
Annual Tax Amount $5,747
Tax Year 2016
Property Description
This custom designed 3 bedroom, 3 bathroom penthouse offers residents the ultimate in luxury condominium living in one of the most sought after condominiums in Center City. This stunning, immaculately kept penthouse home features breathtaking 270 degree views of Center City spanning east to the Delaware River, cherry wood floors, crown molding, and high ceilings throughout. A sun-drenched open living area features dramatic 10'5" ceilings and oversized windows with spectacular skyscraper views. Floor-to-ceiling glass doors span the length of the wall offering incredible natural light and open to a grand terrace and outdoor entertaining space with breathtaking river and sunrise views. A built-in wet bar adjacent to the living area features built-in custom cabinetry and glassware storage. A spacious dining area includes large windows and ample seating room. French doors open up to an elevated den with built-in cabinetry and wall storage. Pocket doors open to a large chef's kitchen featuring a large pantry with built-in shelving, a custom island with built-in storage space, ample soft close cabinetry throughout, under cabinet lighting, granite countertops, and luxury brand built-in stainless steel appliances including a GE double oven, Miele dishwasher and six burner cooktop, side by side stainless steel GE Profile refrigerator and freezer, and a Faber industrial hood. A bright and open master suite features his and hers walk-in California Closets beautifully appointed in wood. The bedroom includes oversized windows with dramatic skyline views and a built-in entertainment center with custom shelving/wall storage. A spacious and ensuite bath offers marble floors, custom cabinetry, a built-in double vanity with his and hers sinks, granite countertops, and an oversized rain shower fully appointed in marble featuring dual showerheads, and floor-to-ceiling frameless glass doors. The first guest bedroom features a California Closet, built-in floor-to-ceiling storage and shelving, a full ensuite bathroom with marble floors, rain shower, and vanity with granite countertops. A second bedroom features a large walk-in California Closet, 2 oversized windows, and an ensuite bath appointed in marble with a full-size tub. A separate laundry room includes side by side full-sized Whirlpool washer/dryer, sink, and built-in cabinetry. There is a large custom designed California Closet off of the hallway and a second coat closet for additional storage.
Location
State PA
County Philadelphia
Area 19103 (19103)
Zoning CMX5
Rooms
Other Rooms Living Room, Dining Room, Primary Bedroom, Bedroom 2, Kitchen, Family Room, Bedroom 1
Interior
Hot Water Electric
Heating Electric
Cooling Central A/C
Fireplace N
Heat Source Electric
Laundry Main Floor
Exterior
Water Access N
Accessibility None
Garage N
Building
Sewer Public Sewer
Water Public
Architectural Style Other
Additional Building Above Grade
New Construction N
Schools
School District The School District Of Philadelphia
Others
Senior Community No
Tax ID 888110798
Ownership Condominium
Pets Allowed Case by Case Basis
Read Less Info
Want to know what your home might be worth? Contact us for a FREE valuation!

Our team is ready to help you sell your home for the highest possible price ASAP

Bought with Allan Domb • Allan Domb Real Estate

Making real estate fast, fun and stress-free!






