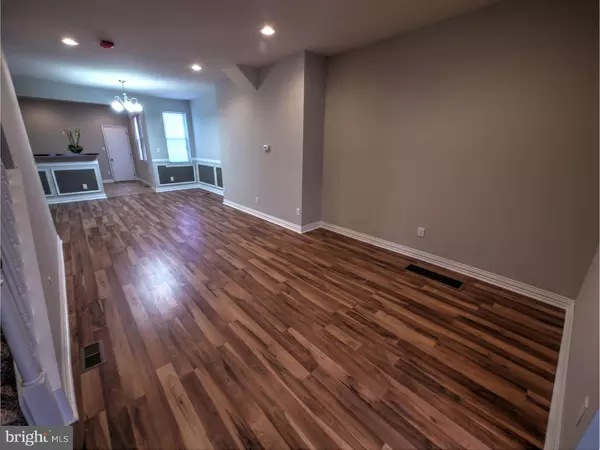$152,000
$159,900
4.9%For more information regarding the value of a property, please contact us for a free consultation.
3 Beds
2 Baths
1,424 SqFt
SOLD DATE : 07/21/2016
Key Details
Sold Price $152,000
Property Type Townhouse
Sub Type Interior Row/Townhouse
Listing Status Sold
Purchase Type For Sale
Square Footage 1,424 sqft
Price per Sqft $106
Subdivision Wynnefield
MLS Listing ID 1002385334
Sold Date 07/21/16
Style Traditional
Bedrooms 3
Full Baths 2
HOA Y/N N
Abv Grd Liv Area 1,424
Originating Board TREND
Annual Tax Amount $1,055
Tax Year 2016
Lot Size 1,072 Sqft
Acres 0.02
Lot Dimensions 16X67
Property Description
Minutes from St. Joseph's University and PCOM, this 3 bedroom 2 bath home in the Wynnefield section has it all! Enter through the classic enclosed front porch to find an open layout living and dining area with new flooring, chair and base molding, recessed lighting, wall frames, and warm designer colors. The upscale kitchen boasts brand new cabinets, sleek backsplash, tile floor, convenient breakfast bar, and stainless steel appliances (range, microwave, dishwasher). Exit through the kitchen to find a brand new deck, perfect for those summer get-togethers! The second floor offers a master suite with its own private bath, two additional bedrooms and a shared hall bath. All bedrooms have new carpeting and plenty of closet space. All baths are brand new from the vanities to tiles to tub. Don't overlook the finished basement with plenty of open space for relaxing or entertaining and a laundry room. Other great features include: brand new doors and windows throughout, efficient water heater, brand new central air HVAC system and efficient water heater, all new fixtures, rear driveway, and an attached garage for additional storage. You'll absolutely love it here ? truly luxury within reach! Disclosure: Broker has financial interest.
Location
State PA
County Philadelphia
Area 19131 (19131)
Zoning RSA5
Rooms
Other Rooms Living Room, Dining Room, Primary Bedroom, Bedroom 2, Kitchen, Family Room, Bedroom 1, Laundry
Basement Full, Fully Finished
Interior
Interior Features Primary Bath(s), Stall Shower, Kitchen - Eat-In
Hot Water Electric
Heating Heat Pump - Electric BackUp
Cooling Central A/C
Flooring Fully Carpeted, Tile/Brick
Equipment Built-In Range, Dishwasher, Disposal, Built-In Microwave
Fireplace N
Appliance Built-In Range, Dishwasher, Disposal, Built-In Microwave
Laundry Basement
Exterior
Exterior Feature Deck(s), Patio(s)
Garage Spaces 1.0
Water Access N
Roof Type Flat
Accessibility None
Porch Deck(s), Patio(s)
Attached Garage 1
Total Parking Spaces 1
Garage Y
Building
Lot Description Front Yard
Story 2
Sewer Public Sewer
Water Public
Architectural Style Traditional
Level or Stories 2
Additional Building Above Grade
New Construction N
Schools
School District The School District Of Philadelphia
Others
Tax ID 521293800
Ownership Fee Simple
Read Less Info
Want to know what your home might be worth? Contact us for a FREE valuation!

Our team is ready to help you sell your home for the highest possible price ASAP

Bought with Jason Reed • Keller Williams Real Estate -Exton
Making real estate fast, fun and stress-free!






