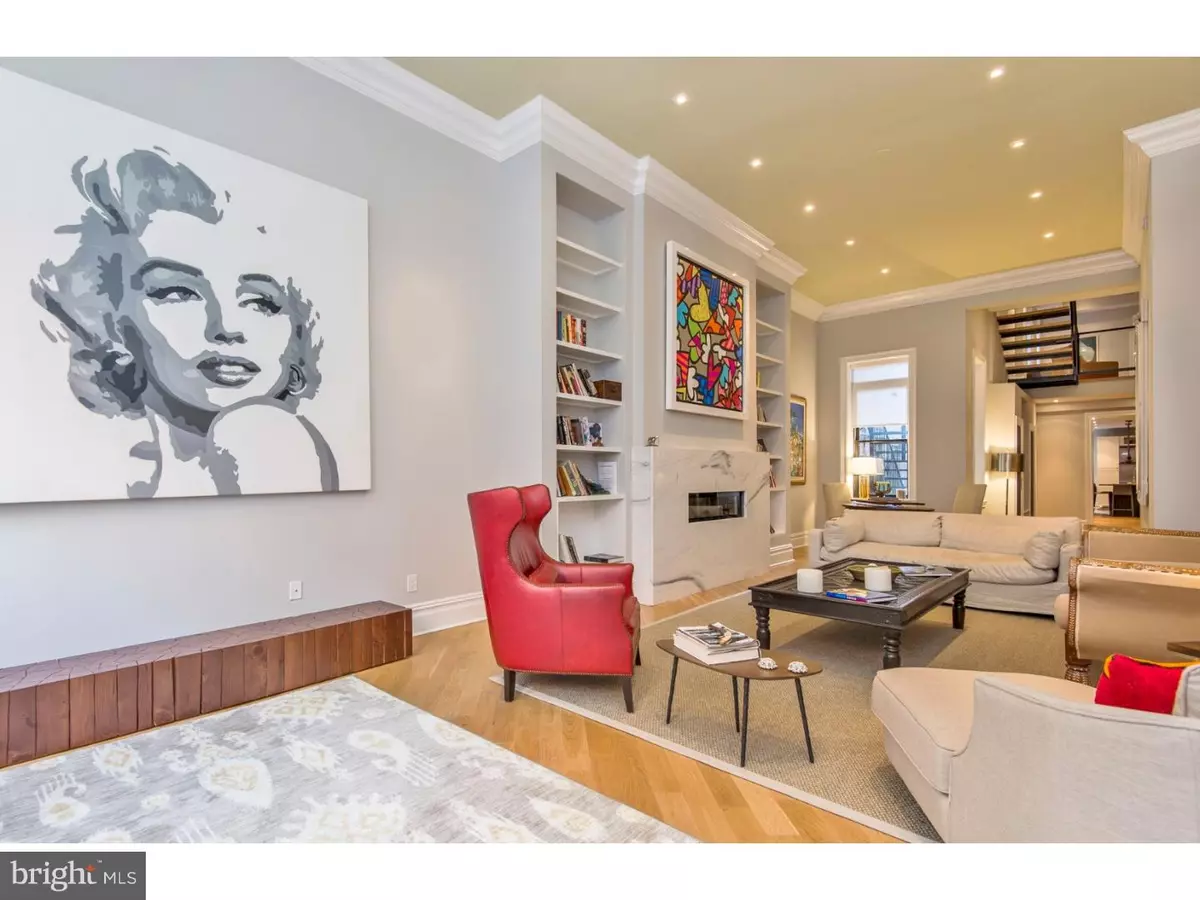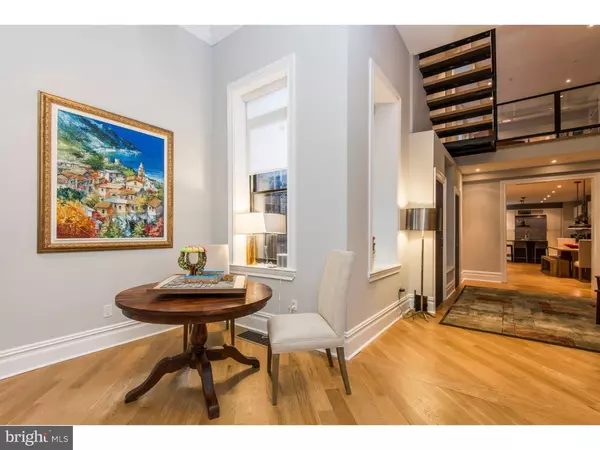$2,600,000
$2,750,000
5.5%For more information regarding the value of a property, please contact us for a free consultation.
5 Beds
4 Baths
4,623 SqFt
SOLD DATE : 02/29/2016
Key Details
Sold Price $2,600,000
Property Type Single Family Home
Sub Type Unit/Flat/Apartment
Listing Status Sold
Purchase Type For Sale
Square Footage 4,623 sqft
Price per Sqft $562
Subdivision Rittenhouse Square
MLS Listing ID 1002376236
Sold Date 02/29/16
Style Contemporary
Bedrooms 5
Full Baths 4
HOA Fees $688/mo
HOA Y/N N
Abv Grd Liv Area 4,623
Originating Board TREND
Annual Tax Amount $7,700
Tax Year 2015
Lot Size 2,860 Sqft
Acres 0.07
Lot Dimensions 22X130
Property Description
Timeless elegance and modern convenience come together in perfect harmony in this gorgeous, totally renovated tri-level condo unit with 2-car parking in Rittenhouse Square. This historic, boutique condo building was fully rebuilt inside of the existing four exterior walls, so each unit is like brand new construction. Inside this one-of-a-kind property, you'll adore the 14' ceilings, hardwood flooring, recessed lighting, crown molding, floating stairs with glass railings, and immense windows on three sides for abundant sunlight throughout. Enjoy dual-zone HVAC with Nest thermostat, a security system, a video intercom system, and tankless water heaters. The regal living area impresses with a marble gas fireplace and built-in bookcases. The gourmet eat-in kitchen showcases soapstone countertops, a spacious island, a 48" Viking range with pot-filler and vent hood, stylish pendant lighting, and a wet bar with wine cooler. Unwind in the second floor family room or in the nearby sitting area before retiring to your deluxe master suite featuring a walk-in closet with built-in shelving and a spa-like bathroom with a soaking tub and a shower with frameless glass enclosure. A secondary bathroom also offers a tub, and each bathroom in the home includes Toto toilets, Grohe fixtures, and marble. From the master suite, step out onto your massive composite deck and entertain in style with a gas line dedicated to your grill. Back inside, four more sun-drenched bedrooms offer plenty of sleeping and storage space. Rounding out the home is a finished basement with storage closets, and your own attached 2-car garage! Once you move into this character-filled residence, you'll have Rittenhouse Square at your doorstep. From one of the best blocks in the city, you'll walk to world-class shops, parks, restaurants, theaters, and more. Not to mention this home has a 10-year Tax Abatement! This place is calling your name, so come take a look today!
Location
State PA
County Philadelphia
Area 19103 (19103)
Zoning RM4
Rooms
Other Rooms Living Room, Dining Room, Primary Bedroom, Bedroom 2, Bedroom 3, Kitchen, Family Room, Bedroom 1, Other
Basement Full, Fully Finished
Interior
Interior Features Primary Bath(s), Kitchen - Island, Butlers Pantry, Sprinkler System, Intercom, Stall Shower, Kitchen - Eat-In
Hot Water Natural Gas
Heating Gas, Forced Air
Cooling Central A/C
Flooring Wood
Fireplaces Number 1
Fireplaces Type Marble, Gas/Propane
Equipment Built-In Range, Oven - Self Cleaning, Commercial Range, Dishwasher, Refrigerator, Disposal, Energy Efficient Appliances
Fireplace Y
Window Features Energy Efficient,Replacement
Appliance Built-In Range, Oven - Self Cleaning, Commercial Range, Dishwasher, Refrigerator, Disposal, Energy Efficient Appliances
Heat Source Natural Gas
Laundry Basement
Exterior
Exterior Feature Deck(s), Patio(s), Porch(es), Balcony
Parking Features Inside Access, Garage Door Opener
Garage Spaces 4.0
Utilities Available Cable TV
Water Access N
Roof Type Flat
Accessibility None
Porch Deck(s), Patio(s), Porch(es), Balcony
Attached Garage 2
Total Parking Spaces 4
Garage Y
Building
Sewer Public Sewer
Water Public
Architectural Style Contemporary
Additional Building Above Grade
Structure Type 9'+ Ceilings
New Construction N
Schools
School District The School District Of Philadelphia
Others
HOA Fee Include Common Area Maintenance,Ext Bldg Maint,Sewer,Insurance
Senior Community No
Tax ID 881522805
Ownership Condominium
Security Features Security System
Acceptable Financing Conventional
Listing Terms Conventional
Financing Conventional
Read Less Info
Want to know what your home might be worth? Contact us for a FREE valuation!

Our team is ready to help you sell your home for the highest possible price ASAP

Bought with Non Subscribing Member • Non Member Office

Making real estate fast, fun and stress-free!






