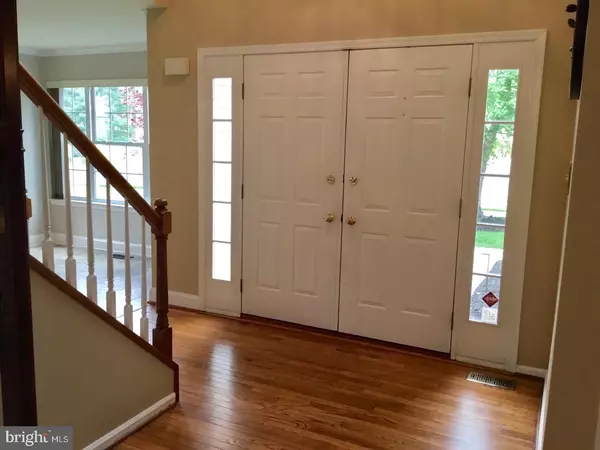$495,000
$514,900
3.9%For more information regarding the value of a property, please contact us for a free consultation.
4 Beds
3 Baths
2,482 SqFt
SOLD DATE : 08/08/2018
Key Details
Sold Price $495,000
Property Type Single Family Home
Sub Type Detached
Listing Status Sold
Purchase Type For Sale
Square Footage 2,482 sqft
Price per Sqft $199
Subdivision Bridlewood Farms
MLS Listing ID 1001760370
Sold Date 08/08/18
Style Colonial
Bedrooms 4
Full Baths 2
Half Baths 1
HOA Y/N N
Abv Grd Liv Area 2,482
Originating Board TREND
Year Built 1995
Annual Tax Amount $6,682
Tax Year 2018
Lot Size 0.296 Acres
Acres 0.3
Lot Dimensions 175X137
Property Description
Stunning Traditional home exudes timeless style and elegance. It's landscaped lawn, mature specimen trees and hardscape walkway set the stage for a generous two story foyer and gleaming hardwood floors, which sweep through the entry and create a visual pathway to inviting spaces beyond. A bright, welcoming kitchen contains an ideal work triangle, rich woods and neutral tones and enjoys excellent access for indoor or outdoor entertaining. A breakfast room resplendent with windows and natural light overlooks a verdant and private rear yard. The adjacent family room offers a handsome marble fireplace and patio doors. The pillared formal living and dining rooms feature abundant windows and natural light and are appointed with custom molding, mill work and exquisite tile floor that give the appearance of natural buffed stone. It's over sized master bedroom suite is a study in serenity with sitting area,coffered ceiling and a sensational master bathroom to rival the finest spa. Three additional bedrooms share a very chic hall bath. A finished basement with media room, game room and great storage complete the interior. A rear yard is encircled by evergreens, providing year round privacy and is accented by a delightful patio. So well cared for and loved, this property beckons Home Sweet Home.
Location
State PA
County Bucks
Area Buckingham Twp (10106)
Zoning R1
Rooms
Other Rooms Living Room, Dining Room, Primary Bedroom, Bedroom 2, Bedroom 3, Kitchen, Family Room, Bedroom 1, Laundry, Other
Basement Full, Fully Finished
Interior
Interior Features Stall Shower, Dining Area
Hot Water Natural Gas
Heating Gas, Forced Air
Cooling Central A/C
Flooring Wood, Fully Carpeted, Tile/Brick
Fireplaces Number 1
Fireplaces Type Marble
Equipment Built-In Range, Dishwasher, Disposal
Fireplace Y
Window Features Bay/Bow
Appliance Built-In Range, Dishwasher, Disposal
Heat Source Natural Gas
Laundry Main Floor
Exterior
Exterior Feature Patio(s)
Parking Features Inside Access, Garage Door Opener
Garage Spaces 2.0
Utilities Available Cable TV
Water Access N
Roof Type Shingle
Accessibility None
Porch Patio(s)
Attached Garage 2
Total Parking Spaces 2
Garage Y
Building
Lot Description Level
Story 2
Sewer Public Sewer
Water Public
Architectural Style Colonial
Level or Stories 2
Additional Building Above Grade
Structure Type Cathedral Ceilings,9'+ Ceilings
New Construction N
Schools
Elementary Schools Cold Spring
Middle Schools Holicong
High Schools Central Bucks High School East
School District Central Bucks
Others
Senior Community No
Tax ID 06-058-031
Ownership Fee Simple
Read Less Info
Want to know what your home might be worth? Contact us for a FREE valuation!

Our team is ready to help you sell your home for the highest possible price ASAP

Bought with Dawn M Ciganik • BHHS Fox & Roach-Blue Bell
Making real estate fast, fun and stress-free!






