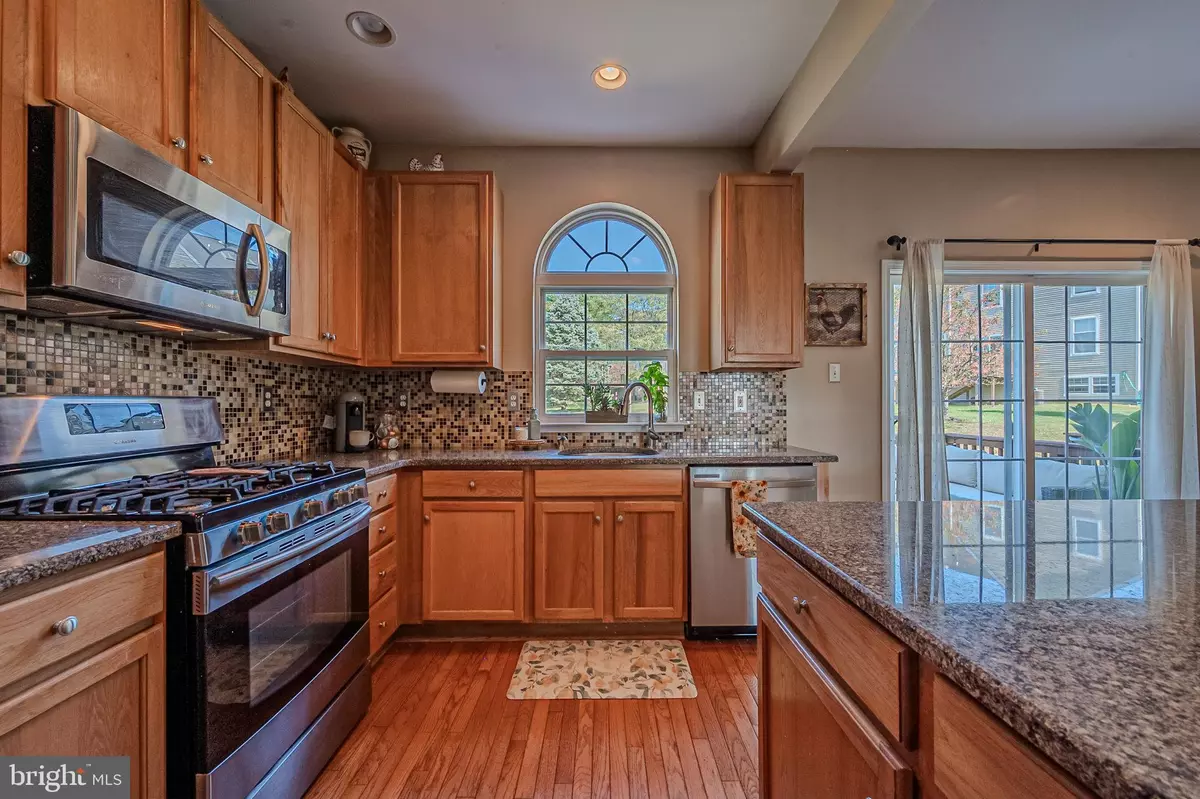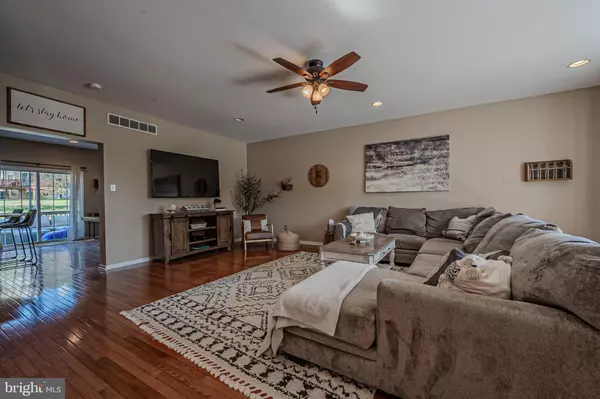$560,000
$562,900
0.5%For more information regarding the value of a property, please contact us for a free consultation.
3 Beds
3 Baths
2,194 SqFt
SOLD DATE : 12/30/2024
Key Details
Sold Price $560,000
Property Type Townhouse
Sub Type Interior Row/Townhouse
Listing Status Sold
Purchase Type For Sale
Square Footage 2,194 sqft
Price per Sqft $255
Subdivision Sagamore
MLS Listing ID PACT2074612
Sold Date 12/30/24
Style Colonial
Bedrooms 3
Full Baths 2
Half Baths 1
HOA Fees $280/mo
HOA Y/N Y
Abv Grd Liv Area 1,794
Originating Board BRIGHT
Year Built 1999
Annual Tax Amount $4,729
Tax Year 2024
Lot Size 871 Sqft
Acres 0.02
Property Description
Beautiful West Chester townhome...so close to everything downtown! As you enter into this lovely home, you'll immediately notice the large and welcoming great room with plenty of natural light coming through the triple windows! Have a sit on the window seat! Hardwood floors throughout the first floor. Nice, neutral colors on the walls; ceiling fan and recessed lighting. The kitchen has plenty of cabinet space, an island with breakfast bar, granite counters, tile backsplash and stainless-steel appliances--nothing left to do! It is open to the spacious eating area that can accommodate all of your guests! A sliding door here leads to the deck that overlooks the back yard and community open space. Upstairs you'll find an inviting primary suite with large walk-in closet, private bath with double sink, glass doored shower and soaking tub. The nicely sized secondary bedrooms share an updated hall bath. Downstairs in the basement you'll find a convenient finished space with egress window as well as entrance to the 2 car garage and storage area. This community HOA includes exterior maintenance, lawn maintenance and snow removal. All you have to do is move in and enjoy!
Location
State PA
County Chester
Area East Bradford Twp (10351)
Zoning RES
Rooms
Basement Full, Partially Finished
Interior
Hot Water Natural Gas
Heating Forced Air
Cooling Central A/C
Heat Source Natural Gas
Exterior
Exterior Feature Deck(s)
Parking Features Garage - Front Entry, Inside Access
Garage Spaces 2.0
Water Access N
Accessibility None
Porch Deck(s)
Attached Garage 2
Total Parking Spaces 2
Garage Y
Building
Story 2
Foundation Other
Sewer Public Sewer
Water Public
Architectural Style Colonial
Level or Stories 2
Additional Building Above Grade, Below Grade
New Construction N
Schools
Elementary Schools Hillsdale
Middle Schools Pierce
High Schools Henderson
School District West Chester Area
Others
HOA Fee Include Ext Bldg Maint,Lawn Maintenance,Snow Removal
Senior Community No
Tax ID 51-07-0341
Ownership Fee Simple
SqFt Source Estimated
Special Listing Condition Standard
Read Less Info
Want to know what your home might be worth? Contact us for a FREE valuation!

Our team is ready to help you sell your home for the highest possible price ASAP

Bought with Paula Anne Goy-Severino • BHHS Fox & Roach-Blue Bell
Making real estate fast, fun and stress-free!






