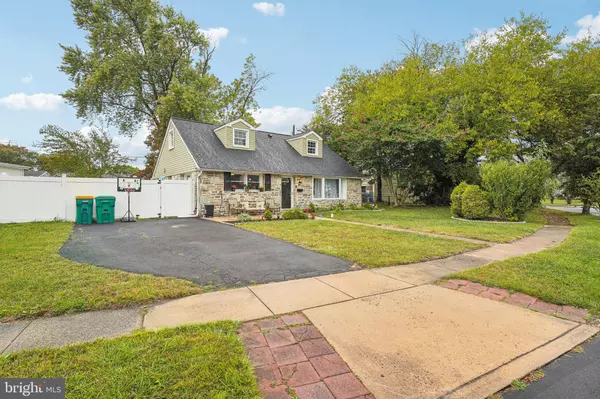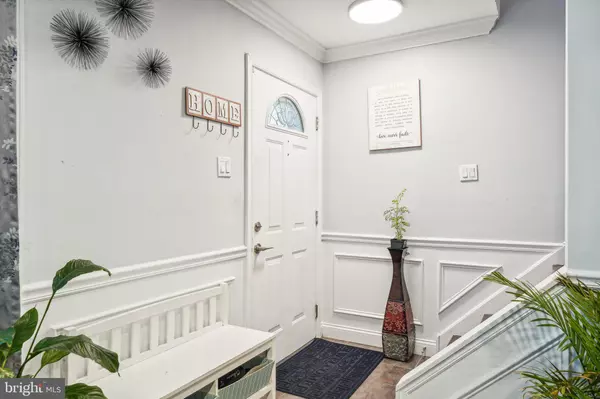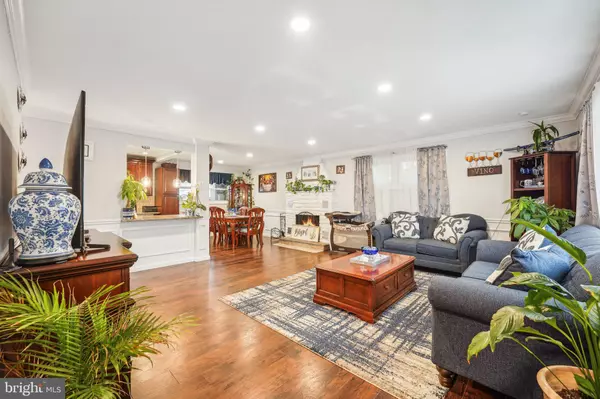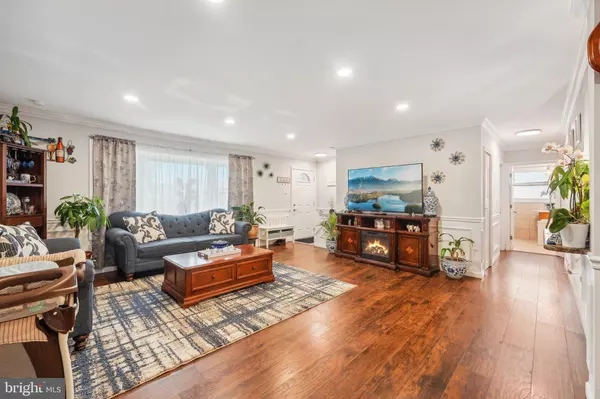$375,000
$375,000
For more information regarding the value of a property, please contact us for a free consultation.
4 Beds
2 Baths
1,710 SqFt
SOLD DATE : 12/27/2024
Key Details
Sold Price $375,000
Property Type Single Family Home
Sub Type Detached
Listing Status Sold
Purchase Type For Sale
Square Footage 1,710 sqft
Price per Sqft $219
Subdivision Laurel Bend
MLS Listing ID PABU2080420
Sold Date 12/27/24
Style Ranch/Rambler
Bedrooms 4
Full Baths 2
HOA Y/N N
Abv Grd Liv Area 1,710
Originating Board BRIGHT
Year Built 1956
Annual Tax Amount $6,146
Tax Year 2024
Lot Size 0.328 Acres
Acres 0.33
Lot Dimensions 119.00 x 120.00
Property Description
Due to buyer financing- this home is back on the market. Welcome to your dream home! This beautifully updated Cape Cod features a bright and airy open-concept floor plan that invites you in with gleaming hardwood floors throughout. The spacious living room is highlighted by a stunning brick-faced wood-burning fireplace, seamlessly flowing into the dining area, perfect for entertaining. Continue to the adjacent eat-in kitchen, where you'll find modern updates including sleek granite countertops, stainless steel appliances, a convenient breakfast bar and a pantry. A cleverly tucked-away all-in-one washer and dryer adds practicality without sacrificing style. The main level boasts two generously-sized bedrooms that share a tastefully updated full bathroom, complete with a luxurious porcelain ceramic tiled walk-in shower. Venture upstairs to discover two additional spacious bedrooms that share another beautifully updated full bathroom. Outside, the fully fenced-in flat backyard is a private oasis, featuring a large deck ideal for summer gatherings or morning coffees. Recent updates include a roof with all new shingles and a portion of the plywood, providing peace of mind for years to come. Located just moments away from a community park hosting seasonal events and easily accessible to the PA Turnpike, commuting to Philadelphia or New Jersey is a breeze. Don't miss out on this perfect blend of charm and modern convenience—schedule your showing today!
Location
State PA
County Bucks
Area Bristol Twp (10105)
Zoning RESIDENTIAL
Rooms
Other Rooms Living Room, Dining Room, Primary Bedroom, Bedroom 2, Bedroom 3, Bedroom 4, Kitchen, Full Bath
Main Level Bedrooms 2
Interior
Interior Features Pantry, Kitchen - Eat-In
Hot Water Electric
Heating Forced Air
Cooling Central A/C
Fireplaces Number 1
Fireplaces Type Wood
Equipment Built-In Microwave, Dishwasher, Energy Efficient Appliances, Refrigerator, Stainless Steel Appliances, Oven/Range - Electric, Oven - Single
Fireplace Y
Appliance Built-In Microwave, Dishwasher, Energy Efficient Appliances, Refrigerator, Stainless Steel Appliances, Oven/Range - Electric, Oven - Single
Heat Source Propane - Leased
Laundry Main Floor
Exterior
Exterior Feature Deck(s)
Garage Spaces 2.0
Water Access N
Roof Type Shingle
Accessibility None
Porch Deck(s)
Total Parking Spaces 2
Garage N
Building
Story 1.5
Foundation Slab
Sewer Public Sewer
Water Public
Architectural Style Ranch/Rambler
Level or Stories 1.5
Additional Building Above Grade, Below Grade
New Construction N
Schools
Elementary Schools Mill Creek
High Schools Truman
School District Bristol Township
Others
Senior Community No
Tax ID 05-025-029
Ownership Fee Simple
SqFt Source Assessor
Special Listing Condition Standard
Read Less Info
Want to know what your home might be worth? Contact us for a FREE valuation!

Our team is ready to help you sell your home for the highest possible price ASAP

Bought with Erika Rosario • KW Empower
Making real estate fast, fun and stress-free!






