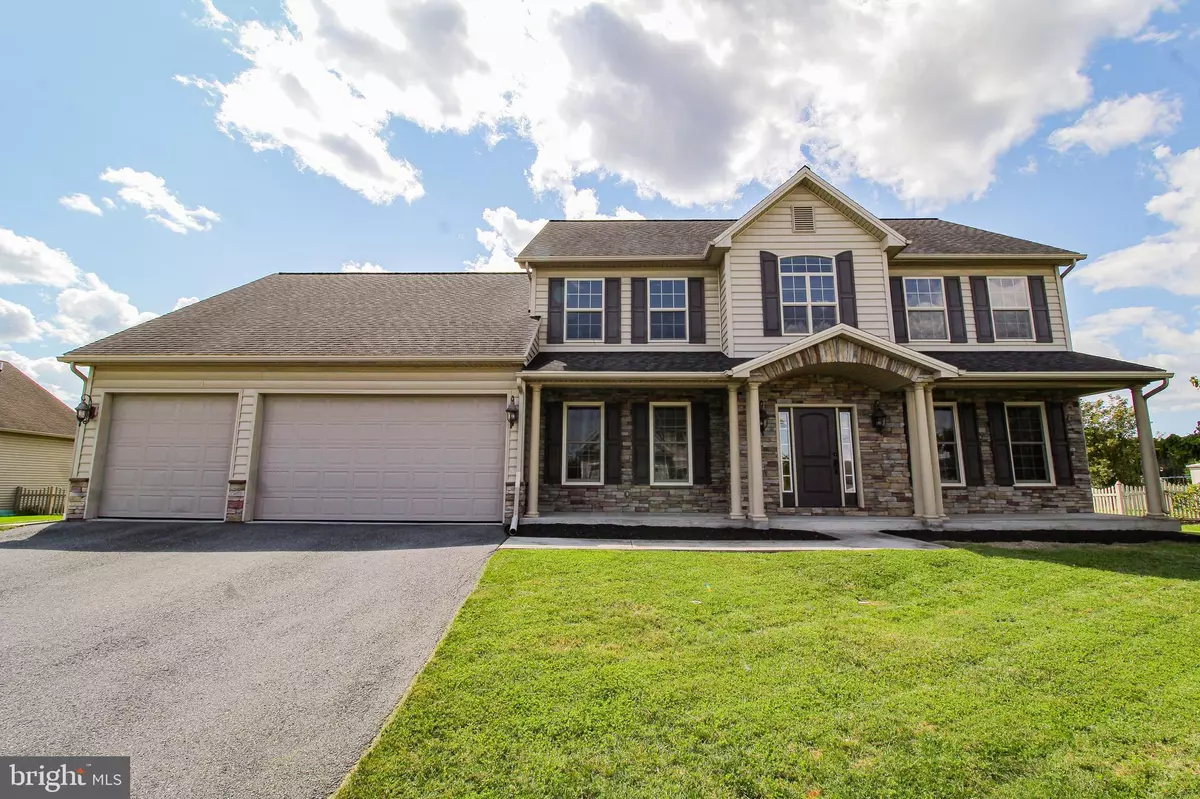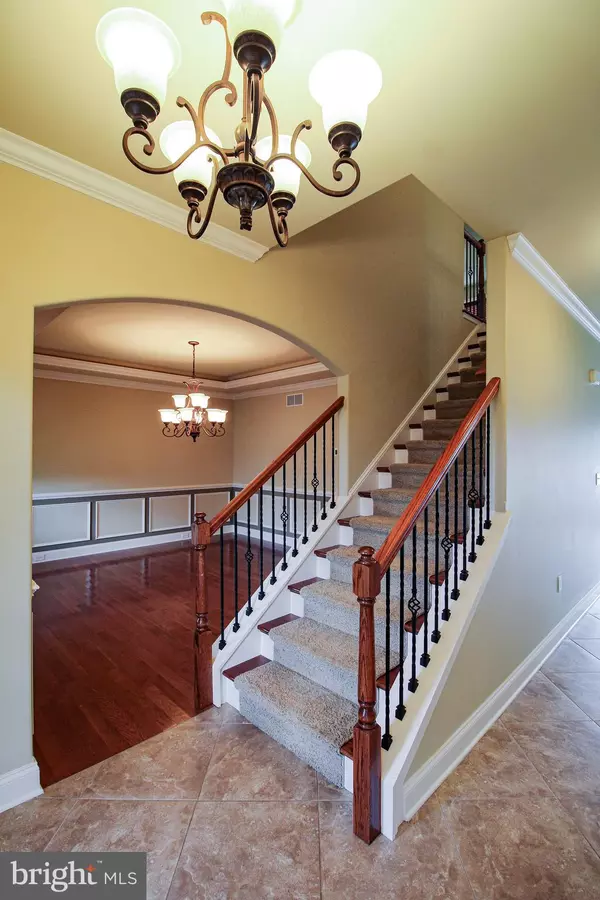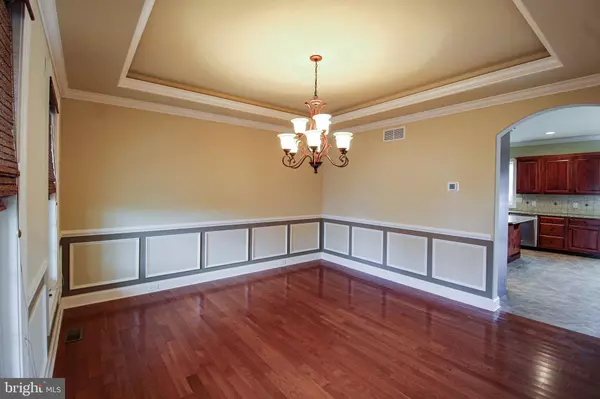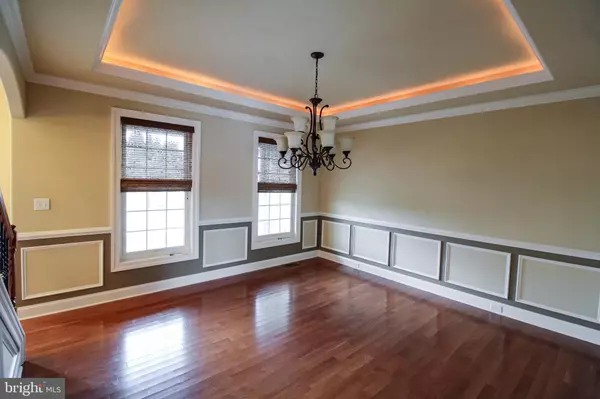$725,000
$739,900
2.0%For more information regarding the value of a property, please contact us for a free consultation.
5 Beds
3 Baths
3,444 SqFt
SOLD DATE : 12/20/2024
Key Details
Sold Price $725,000
Property Type Single Family Home
Sub Type Detached
Listing Status Sold
Purchase Type For Sale
Square Footage 3,444 sqft
Price per Sqft $210
Subdivision Good Hope Farms South
MLS Listing ID PACB2034234
Sold Date 12/20/24
Style Traditional
Bedrooms 5
Full Baths 3
HOA Y/N N
Abv Grd Liv Area 3,444
Originating Board BRIGHT
Year Built 2009
Annual Tax Amount $5,747
Tax Year 2024
Lot Size 0.260 Acres
Acres 0.26
Property Description
Stunning 5-Bedroom Home by Tiday Homes with Modern Upgrades and 3-Car Garage!
Discover this beautifully designed 5-bedroom, 3-bathroom home, built by Tiday Homes in 2009. Spanning over 3,444 square feet, this home offers spacious living areas, thoughtful design, and a range of modern amenities.
When entering through the oversized 3-car garage, you'll find a convenient mudroom complete with built-in storage. The first floor features a versatile bedroom and full bathroom, perfect for guests or multi-generational living. The kitchen, with granite countertops and stainless steel appliances overlooks the dining area and family room. The dining room impresses with a lighted tray ceiling, while the office provides a quiet space for work or study. The family room is the heart of the home, complete with built-in cabinetry, a cozy fireplace, and wiring for surround sound. New windows and a sliding glass door on the first floor add to the home's energy efficiency and natural light. The first floor has extra wide hallways.
Upstairs, the primary bedroom is a luxurious retreat with a tray ceiling and ceiling fan. Three additional bedrooms offer ample space for family and guests. In addition the laundry room is on the second floor for additional convenience.
The partially finished basement extends the living space with a large entertainment room wired for surround sound, a desk area, a storage closet with shelving, and a rough-in for a full bathroom, offering future expansion potential. Additionally, there is a Bilco door for easy outside access from the basement.
The exterior is just as impressive, featuring a fully fenced backyard with gate access on both sides, perfect for outdoor activities and privacy. An oversized 3-car garage provides plenty of space for vehicles and storage.
This home also includes new windows on the first floor, a new sliding glass door on the first floor, a new natural gas furnace, a new air conditioning system, solar panels for energy efficiency, and a central vacuum system. Don't miss out on this exceptional opportunity to own a thoughtfully designed and well-equipped home!
Located in the desirable neighborhood, Good Hope Farms South, this Tiday Homes property offers quality craftsmanship and modern conveniences. Don't miss the opportunity to make this exceptional house your new home.
Location
State PA
County Cumberland
Area Hampden Twp (14410)
Zoning RESIDENTIAL
Rooms
Basement Partially Finished, Rough Bath Plumb
Main Level Bedrooms 1
Interior
Interior Features Built-Ins, Carpet, Ceiling Fan(s), Central Vacuum, Chair Railings, Crown Moldings, Dining Area, Entry Level Bedroom, Family Room Off Kitchen, Floor Plan - Open, Formal/Separate Dining Room, Kitchen - Island, Primary Bath(s), Recessed Lighting, Store/Office, Bathroom - Tub Shower, Upgraded Countertops, Wainscotting, Walk-in Closet(s), WhirlPool/HotTub, Window Treatments, Wood Floors
Hot Water Natural Gas
Heating Forced Air, Heat Pump(s)
Cooling Ceiling Fan(s), Central A/C, Programmable Thermostat
Flooring Carpet, Ceramic Tile, Hardwood
Fireplaces Number 1
Fireplaces Type Gas/Propane
Equipment Dishwasher, Disposal, Dryer, Exhaust Fan, Microwave, Oven/Range - Gas, Refrigerator, Stainless Steel Appliances, Stove, Washer
Fireplace Y
Appliance Dishwasher, Disposal, Dryer, Exhaust Fan, Microwave, Oven/Range - Gas, Refrigerator, Stainless Steel Appliances, Stove, Washer
Heat Source Natural Gas
Laundry Upper Floor
Exterior
Parking Features Garage - Front Entry, Garage Door Opener, Inside Access, Oversized
Garage Spaces 3.0
Fence Vinyl
Water Access N
Accessibility None
Attached Garage 3
Total Parking Spaces 3
Garage Y
Building
Story 2
Foundation Other
Sewer Public Sewer
Water Public
Architectural Style Traditional
Level or Stories 2
Additional Building Above Grade
New Construction N
Schools
High Schools Cumberland Valley
School District Cumberland Valley
Others
Senior Community No
Tax ID 10-19-1602-215
Ownership Fee Simple
SqFt Source Assessor
Special Listing Condition Standard
Read Less Info
Want to know what your home might be worth? Contact us for a FREE valuation!

Our team is ready to help you sell your home for the highest possible price ASAP

Bought with Anpi Poudyal • EXP Realty, LLC

Making real estate fast, fun and stress-free!






