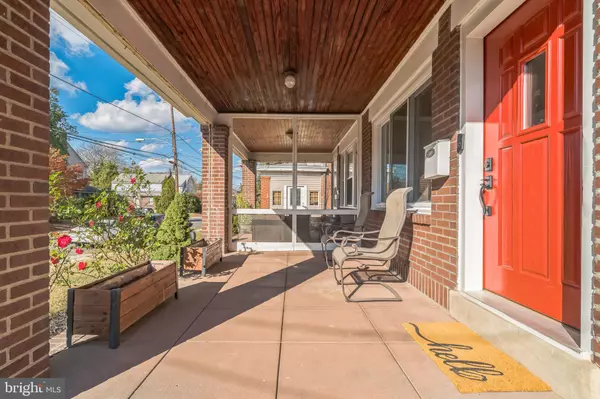$230,000
$235,000
2.1%For more information regarding the value of a property, please contact us for a free consultation.
3 Beds
2 Baths
1,292 SqFt
SOLD DATE : 12/19/2024
Key Details
Sold Price $230,000
Property Type Single Family Home
Sub Type Twin/Semi-Detached
Listing Status Sold
Purchase Type For Sale
Square Footage 1,292 sqft
Price per Sqft $178
Subdivision Green Tree
MLS Listing ID PADE2079462
Sold Date 12/19/24
Style Colonial
Bedrooms 3
Full Baths 1
Half Baths 1
HOA Y/N N
Abv Grd Liv Area 1,292
Originating Board BRIGHT
Year Built 1936
Annual Tax Amount $2,816
Tax Year 2023
Lot Size 2,614 Sqft
Acres 0.06
Lot Dimensions 23.00 x 116.00
Property Description
Situated in the sought-after Brookhaven area, this charming twin home beautifully blends classic appeal with modern upgrades. Step onto the inviting covered front porch and into a bright living room, highlighted by windows that overlook the porch, hardwood floors, and a cozy fireplace. The adjacent dining room is perfect for entertaining and flows seamlessly into the well-appointed kitchen. The kitchen features timeless wood cabinetry, gas cooking, and convenient access to the rear yard and detached one-car garage. The dining room also provides entry to the full unfinished basement and a convenient powder room. Upstairs, you'll find three spacious bedrooms and an updated hall bathroom. The home also offers a floored attic, ideal for additional storage. This property is ideally located near major routes, parks, and numerous shopping and dining options. Don't miss out on this must-see home—schedule your showing today!
Location
State PA
County Delaware
Area City Of Chester (10449)
Zoning R 10
Rooms
Basement Full
Interior
Interior Features Chair Railings, Ceiling Fan(s), Crown Moldings, Dining Area, Floor Plan - Traditional, Formal/Separate Dining Room
Hot Water Natural Gas
Heating Hot Water
Cooling Ceiling Fan(s), Window Unit(s)
Flooring Hardwood, Ceramic Tile
Fireplaces Number 1
Equipment Refrigerator, Dishwasher, Built-In Microwave, Oven/Range - Gas, Washer, Dryer
Furnishings No
Fireplace Y
Appliance Refrigerator, Dishwasher, Built-In Microwave, Oven/Range - Gas, Washer, Dryer
Heat Source Natural Gas
Laundry Basement
Exterior
Parking Features Garage - Front Entry
Garage Spaces 1.0
Water Access N
Roof Type Asphalt
Accessibility None
Total Parking Spaces 1
Garage Y
Building
Lot Description Front Yard, Rear Yard
Story 3
Foundation Brick/Mortar
Sewer Public Sewer
Water Public
Architectural Style Colonial
Level or Stories 3
Additional Building Above Grade, Below Grade
Structure Type Dry Wall
New Construction N
Schools
School District Chester-Upland
Others
Senior Community No
Tax ID 49-01-01642-00
Ownership Fee Simple
SqFt Source Assessor
Special Listing Condition Standard
Read Less Info
Want to know what your home might be worth? Contact us for a FREE valuation!

Our team is ready to help you sell your home for the highest possible price ASAP

Bought with Victor M Velez • Coldwell Banker Realty
Making real estate fast, fun and stress-free!






