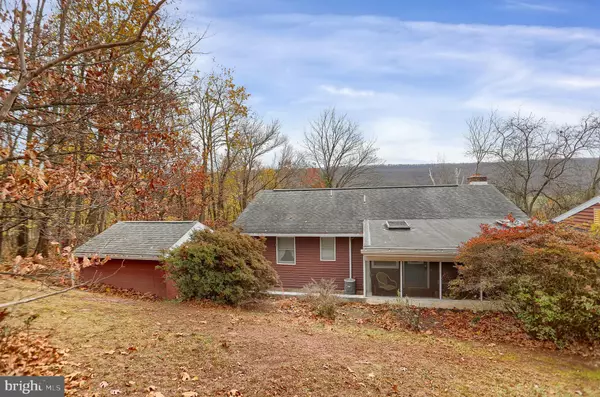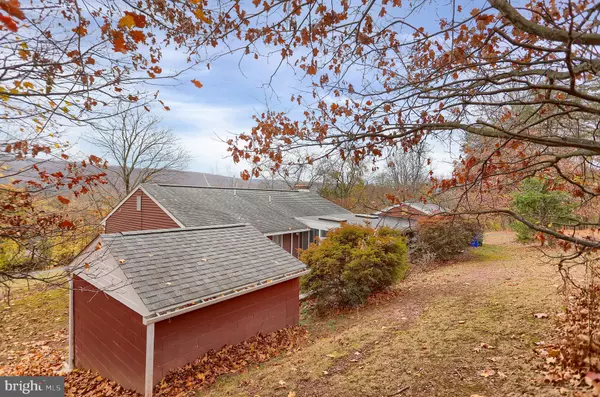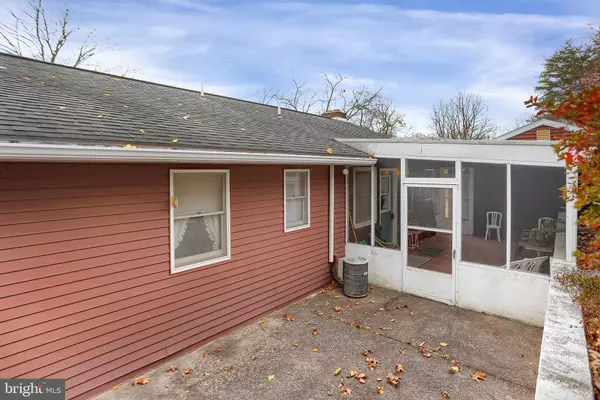$225,000
$206,900
8.7%For more information regarding the value of a property, please contact us for a free consultation.
3 Beds
1 Bath
1,040 SqFt
SOLD DATE : 12/17/2024
Key Details
Sold Price $225,000
Property Type Single Family Home
Sub Type Detached
Listing Status Sold
Purchase Type For Sale
Square Footage 1,040 sqft
Price per Sqft $216
Subdivision None Available
MLS Listing ID PAPY2006614
Sold Date 12/17/24
Style Ranch/Rambler
Bedrooms 3
Full Baths 1
HOA Y/N N
Abv Grd Liv Area 1,040
Originating Board BRIGHT
Year Built 1977
Annual Tax Amount $1,808
Tax Year 2023
Lot Size 0.530 Acres
Acres 0.53
Property Description
Great place to call home! This home was a one family home and is being sold by the estate. You certainly have a good location with a easy and short commute with access to Rt. 11 & 15 and close to Rt 81. The home has been well maintained and you have central air with oil BB heat. The garage door was replaced this week and the garage is a oversize one car so you have storage room. 200 AMP. electric service and new breaker box October of 2024. The outside storage shed is 10x11. You sit back off of the road and the ROW is well maintained. There is a full basement that could be finished and the pool table that is in the basement will remain. Schedule your showing so you do not miss out! We do have an appraisal on file for $225000.
Location
State PA
County Perry
Area Rye Twp (150220)
Zoning RESIDENTIAL
Rooms
Other Rooms Living Room, Bedroom 2, Bedroom 3, Kitchen, Bedroom 1, Screened Porch
Basement Full
Main Level Bedrooms 3
Interior
Interior Features Bathroom - Walk-In Shower
Hot Water Electric
Heating Baseboard - Hot Water
Cooling Central A/C
Flooring Carpet, Vinyl
Fireplaces Number 1
Fireplaces Type Gas/Propane, Wood
Equipment Refrigerator, Dishwasher, Oven/Range - Electric, Washer, Dryer
Fireplace Y
Appliance Refrigerator, Dishwasher, Oven/Range - Electric, Washer, Dryer
Heat Source Oil
Laundry Basement
Exterior
Parking Features Garage - Side Entry, Garage Door Opener
Garage Spaces 1.0
Water Access N
Roof Type Rubber,Architectural Shingle,Composite
Street Surface Black Top
Accessibility None
Road Frontage Easement/Right of Way
Attached Garage 1
Total Parking Spaces 1
Garage Y
Building
Story 1
Foundation Block
Sewer On Site Septic
Water Public
Architectural Style Ranch/Rambler
Level or Stories 1
Additional Building Above Grade, Below Grade
New Construction N
Schools
High Schools Susquenita
School District Susquenita
Others
Senior Community No
Tax ID 220-151.08-005.000
Ownership Fee Simple
SqFt Source Assessor
Acceptable Financing Cash, Conventional
Listing Terms Cash, Conventional
Financing Cash,Conventional
Special Listing Condition Standard
Read Less Info
Want to know what your home might be worth? Contact us for a FREE valuation!

Our team is ready to help you sell your home for the highest possible price ASAP

Bought with Jack Straub • Straub & Associates Real Estate
Making real estate fast, fun and stress-free!






