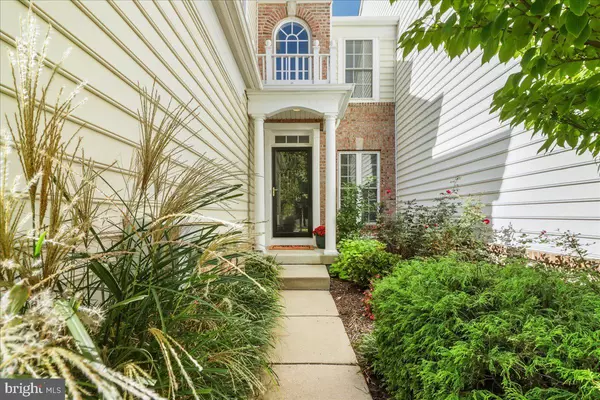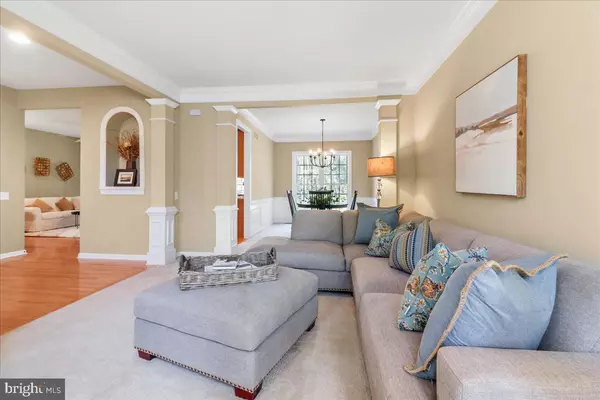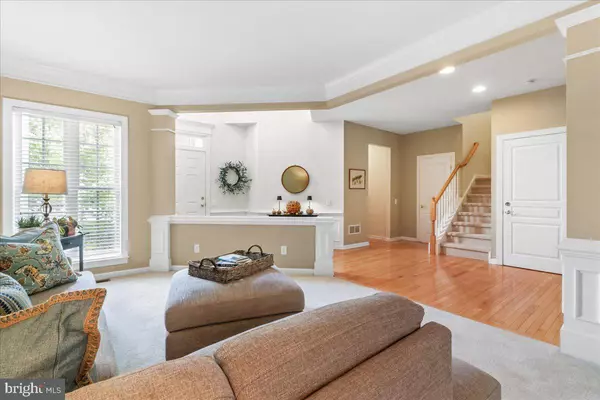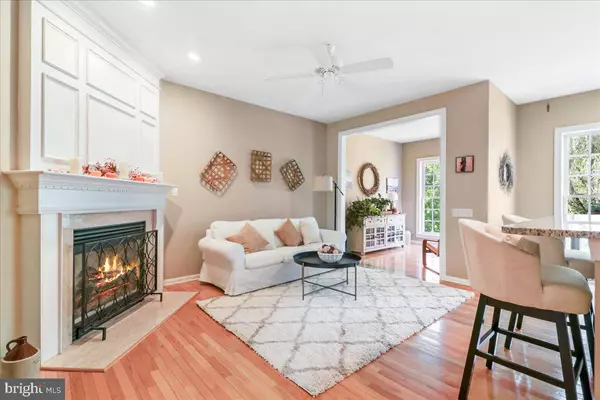$690,000
$675,000
2.2%For more information regarding the value of a property, please contact us for a free consultation.
3 Beds
3 Baths
2,718 SqFt
SOLD DATE : 12/16/2024
Key Details
Sold Price $690,000
Property Type Townhouse
Sub Type Interior Row/Townhouse
Listing Status Sold
Purchase Type For Sale
Square Footage 2,718 sqft
Price per Sqft $253
Subdivision Mercers Mill
MLS Listing ID PACT2075910
Sold Date 12/16/24
Style Traditional
Bedrooms 3
Full Baths 2
Half Baths 1
HOA Fees $370/mo
HOA Y/N Y
Abv Grd Liv Area 2,718
Originating Board BRIGHT
Year Built 2004
Annual Tax Amount $5,838
Tax Year 2023
Lot Size 2,240 Sqft
Acres 0.05
Lot Dimensions 0.00 x 0.00
Property Description
Welcome to 707 Mercers Mill Ln, an elegant townhouse nestled in the heart of West Chester's prestigious Mercers Mill community. This stunning 3-bedroom, 2.5-bath residence offers the perfect blend of modern sophistication and timeless charm, designed for those seeking luxury, comfort, and convenience.
As you step inside, you're greeted by a grand open-concept living space featuring gleaming hardwood floors, oversized windows, and custom finishes throughout. The gourmet kitchen is a chef's dream, boasting top-of-the-line stainless steel appliances, granite countertops, a spacious island, and ample storage. Perfect for entertaining, the adjacent dining area and expansive living room flow seamlessly onto a private deck, offering serene views of the lush, landscaped surroundings.
The second floor houses a luxurious primary suite, complete with a walk-in closet and a spa-like en-suite bathroom featuring a double vanity, soaking tub, and a separate glass-enclosed shower. Two additional well-appointed bedrooms provide plenty of space for family, guests, or a home office, along with a stylish full bath to share.
The unfinished basement offers versatile space ideal for a home theater, gym, or entertainment area.
Situated in a prime location, this exclusive community is minutes from West Chester's vibrant downtown, filled with upscale dining, shopping, and cultural attractions. Convenient access to major highways ensures easy commuting to Philadelphia and surrounding areas.
This is not just a home, but a lifestyle.
Location
State PA
County Chester
Area East Bradford Twp (10351)
Zoning RESIDENTIAL
Rooms
Other Rooms Living Room, Dining Room, Primary Bedroom, Bedroom 2, Bedroom 3, Kitchen, Family Room, Basement, Laundry, Bonus Room, Primary Bathroom
Basement Unfinished, Walkout Level, Windows, Poured Concrete
Interior
Interior Features Breakfast Area, Combination Kitchen/Living, Wood Floors, Crown Moldings
Hot Water Natural Gas
Heating Forced Air
Cooling Central A/C
Fireplaces Number 1
Fireplaces Type Gas/Propane
Fireplace Y
Heat Source Natural Gas
Laundry Main Floor
Exterior
Parking Features Garage - Front Entry
Garage Spaces 4.0
Water Access N
View Trees/Woods
Roof Type Asbestos Shingle
Accessibility None
Attached Garage 2
Total Parking Spaces 4
Garage Y
Building
Story 2
Foundation Concrete Perimeter
Sewer Public Sewer
Water Public
Architectural Style Traditional
Level or Stories 2
Additional Building Above Grade, Below Grade
New Construction N
Schools
School District West Chester Area
Others
HOA Fee Include Common Area Maintenance,Lawn Maintenance,Snow Removal
Senior Community No
Tax ID 51-05R-0032.2900
Ownership Fee Simple
SqFt Source Assessor
Special Listing Condition Standard
Read Less Info
Want to know what your home might be worth? Contact us for a FREE valuation!

Our team is ready to help you sell your home for the highest possible price ASAP

Bought with Charles Paul Patterson • Realty One Group Exclusive

Making real estate fast, fun and stress-free!






