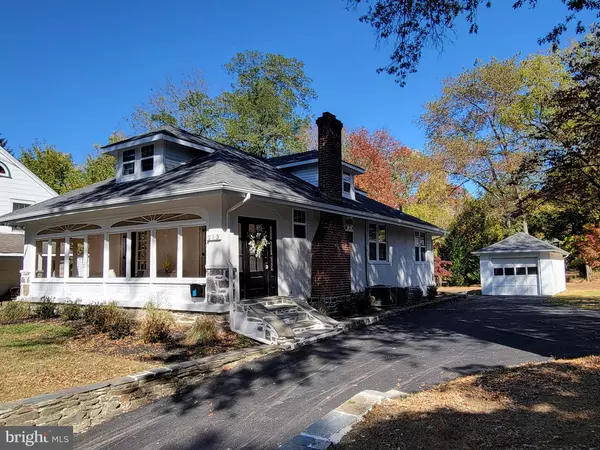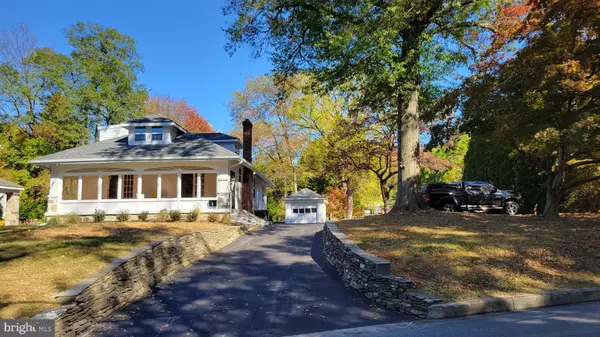$630,000
$550,000
14.5%For more information regarding the value of a property, please contact us for a free consultation.
3 Beds
2 Baths
1,872 SqFt
SOLD DATE : 12/12/2024
Key Details
Sold Price $630,000
Property Type Single Family Home
Sub Type Detached
Listing Status Sold
Purchase Type For Sale
Square Footage 1,872 sqft
Price per Sqft $336
Subdivision None Available
MLS Listing ID PADE2078344
Sold Date 12/12/24
Style Traditional
Bedrooms 3
Full Baths 2
HOA Y/N N
Abv Grd Liv Area 1,872
Originating Board BRIGHT
Year Built 1930
Annual Tax Amount $7,722
Tax Year 2024
Lot Size 0.292 Acres
Acres 0.29
Lot Dimensions 106x120
Property Description
Stunningly Reborn & Expanded 1930 Chalet Bungalow. This home has been completely remodeled throughout with great attention to detail. Sitting on a double wide lot this home has a Dramatic full width Sunroom on the front with 2 French Door entrances to the Main Living space. Wood Floors throughout almost the entire 1st Level. Open Floor Plan allows for great entertaining and family gatherings. You'll always be part of the action. Living Room with cozy Gas Fireplace w/Slate Hearth. Very functional Gourmet Kitchen with Vaulted ceiling open to the Dining Area and sporting Quartz Tops, Herringbone Tile Backsplash, Breakfast Bar, 5 Burner Gas Stove & Stainless Appliances. You'll love how the Natural light spills into this Home through the abundant windows. Large 2 level Deck w/privacy fence off of the Kitchen overlooks the rear yard. There are 3BR's & 2 Full Baths. The 1st Floor has 2 BR's/1Bath, and the entire upstairs is the Primary Bedroom & Bath, along with a sitting room, dressing/vanity room, and Walk In Closet. Unfinished Basement would make a great workshop area and you have a detached 1 car Garage for your yard tools and your favorite vehicle. Within a mile to local shopping & restaurants, including the Inn at Swarthmore. Just minutes to the Northeast Extension, Baltimore Pike, & McDade Blvd for easy commuting. There's nothing to do but come and enjoy all of the loving toil that went into this Beauty!
Location
State PA
County Delaware
Area Springfield Twp (10442)
Zoning R-10
Rooms
Other Rooms Living Room, Dining Room, Primary Bedroom, Sitting Room, Bedroom 2, Bedroom 3, Kitchen, Sun/Florida Room, Laundry, Other, Primary Bathroom, Full Bath
Basement Unfinished
Main Level Bedrooms 2
Interior
Interior Features Bathroom - Tub Shower, Bathroom - Walk-In Shower, Combination Kitchen/Dining, Entry Level Bedroom, Floor Plan - Open, Primary Bath(s), Recessed Lighting, Walk-in Closet(s), Wood Floors, Upgraded Countertops
Hot Water Natural Gas
Heating Baseboard - Hot Water
Cooling Central A/C
Fireplaces Number 1
Fireplaces Type Gas/Propane
Equipment Built-In Microwave, Dishwasher, Oven/Range - Gas, Stainless Steel Appliances, Refrigerator
Fireplace Y
Appliance Built-In Microwave, Dishwasher, Oven/Range - Gas, Stainless Steel Appliances, Refrigerator
Heat Source Natural Gas
Exterior
Exterior Feature Deck(s)
Parking Features Garage - Front Entry
Garage Spaces 7.0
Water Access N
Accessibility None
Porch Deck(s)
Total Parking Spaces 7
Garage Y
Building
Story 1.5
Foundation Stone
Sewer Public Sewer
Water Public
Architectural Style Traditional
Level or Stories 1.5
Additional Building Above Grade, Below Grade
New Construction N
Schools
School District Springfield
Others
Senior Community No
Tax ID 42-00-06926-00
Ownership Fee Simple
SqFt Source Estimated
Special Listing Condition Standard
Read Less Info
Want to know what your home might be worth? Contact us for a FREE valuation!

Our team is ready to help you sell your home for the highest possible price ASAP

Bought with Fernando Antonio Gallard • BHHS Fox & Roach-Media
Making real estate fast, fun and stress-free!






