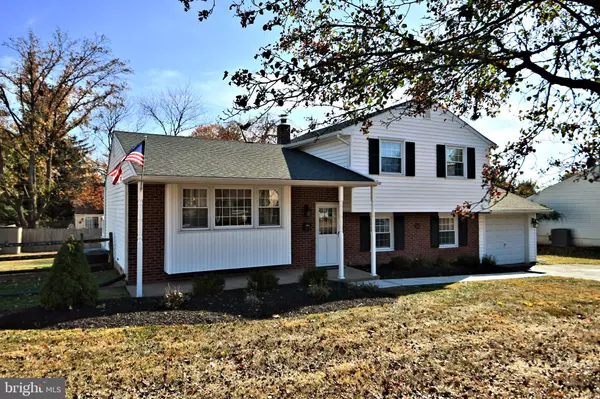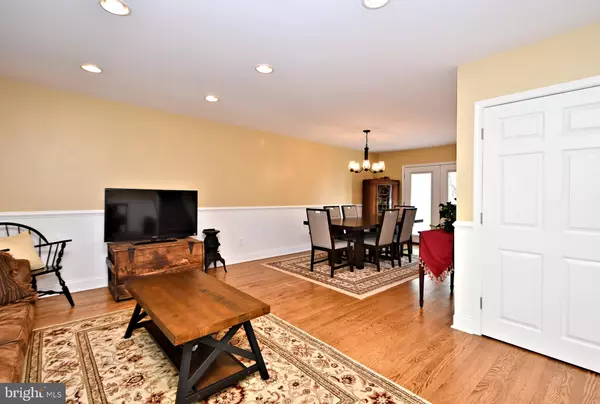$530,000
$495,000
7.1%For more information regarding the value of a property, please contact us for a free consultation.
3 Beds
2 Baths
1,862 SqFt
SOLD DATE : 12/11/2024
Key Details
Sold Price $530,000
Property Type Single Family Home
Sub Type Detached
Listing Status Sold
Purchase Type For Sale
Square Footage 1,862 sqft
Price per Sqft $284
Subdivision Burgundy Hills
MLS Listing ID PABU2082910
Sold Date 12/11/24
Style Split Level
Bedrooms 3
Full Baths 1
Half Baths 1
HOA Y/N N
Abv Grd Liv Area 1,262
Originating Board BRIGHT
Year Built 1962
Annual Tax Amount $5,599
Tax Year 2024
Lot Size 0.275 Acres
Acres 0.28
Lot Dimensions 100.00 x 120.00
Property Description
Be the first to see 1051 Fitch Rd, new to the market.....it will not last! Modern, fresh and in move in condition with HVAC, water heater, roof, gutters and downspouts only 3 years old! This three bedroom, with possible 4th on lower level split level is beautiful. The main living floor has open concept with remodeled kitchen, featuring stainless farm sink, granite counters, tiled backsplash. The living dining room and kitchen all have refinished hardwood floors. French doors with built in blinds lead to the spacious and sunny deck with new deck boards. The rear yard is fully fenced and includes a storage shed with electric. Back into the home, the upper floor features a neutral remodeled bath, the main bedroom and two additional bedrooms all with wood flooring. Most rooms throughout the home have recessed lighting, or ceiling fans with lights. You will enjoy cozy winter nights on the lower floor with full brick wall gas fireplace with mantel, recently installed. There is a laundry closet and behind is access to the crawl space. This floor also features a bonus room that could be a 4th bedroom or office, plus a half bath, remodeled and neutral. There is a one car garage to access from the garage door or a rear door, that has been partially finished and makes a great hang out space.
Location
State PA
County Bucks
Area Upper Southampton Twp (10148)
Zoning R3
Rooms
Other Rooms Living Room, Kitchen, Family Room, Laundry, Additional Bedroom
Interior
Hot Water Natural Gas
Heating Forced Air
Cooling Central A/C
Fireplaces Number 1
Fireplaces Type Gas/Propane, Brick
Fireplace Y
Heat Source Natural Gas
Laundry Lower Floor
Exterior
Exterior Feature Deck(s)
Parking Features Garage - Front Entry
Garage Spaces 1.0
Fence Fully
Water Access N
Accessibility None
Porch Deck(s)
Attached Garage 1
Total Parking Spaces 1
Garage Y
Building
Story 2.5
Foundation Crawl Space
Sewer Public Sewer
Water Public
Architectural Style Split Level
Level or Stories 2.5
Additional Building Above Grade, Below Grade
New Construction N
Schools
School District Centennial
Others
Senior Community No
Tax ID 48-004-032
Ownership Fee Simple
SqFt Source Assessor
Acceptable Financing Conventional, Cash
Listing Terms Conventional, Cash
Financing Conventional,Cash
Special Listing Condition Standard
Read Less Info
Want to know what your home might be worth? Contact us for a FREE valuation!

Our team is ready to help you sell your home for the highest possible price ASAP

Bought with Susan M Murphy • RE/MAX Properties - Newtown
Making real estate fast, fun and stress-free!






