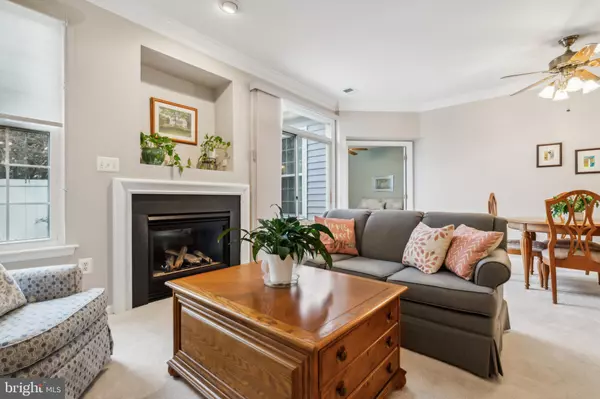$625,000
$625,000
For more information regarding the value of a property, please contact us for a free consultation.
3 Beds
2 Baths
1,397 SqFt
SOLD DATE : 12/10/2024
Key Details
Sold Price $625,000
Property Type Single Family Home
Sub Type Twin/Semi-Detached
Listing Status Sold
Purchase Type For Sale
Square Footage 1,397 sqft
Price per Sqft $447
Subdivision Ashburn Farm
MLS Listing ID VALO2082364
Sold Date 12/10/24
Style Colonial
Bedrooms 3
Full Baths 2
HOA Fees $118/mo
HOA Y/N Y
Abv Grd Liv Area 1,397
Originating Board BRIGHT
Year Built 1997
Annual Tax Amount $4,674
Tax Year 2024
Lot Size 3,049 Sqft
Acres 0.07
Property Description
Main level living at its finest in sought-after Ashburn Farm Community. This lovingly maintained, one-owner, end unit patio home backs to common area and detached homes. It is tucked away at end of the street. The private backyard offers landscaping, a patio, fenced yard and storage shed. The kitchen was updated in Fall of 2024 and includes new stainless steel appliances, LVP floors and quartz countertops. 42" white cabinets provide ample storage space. Inviting living room with cozy gas fireplace and a separate dining area for entertaining. Spacious primary bedroom includes walk-in closet, ceiling fan, blinds and en suite bathroom. Primary bathroom offers upgraded tile floor, soaking tub and separate shower. Two spacious secondary bedrooms and a second full bathroom provide ample space for guests. One car garage with workbench and auto garage opener as well as a private driveway to park! Recent upgrades - new gutters in 2021, new carpet in 2019 (recently professionally cleaned), HVAC & windows in 2017 and roof replaced in 2016. New plumbing/lighting fixtures, appliances, LVP and countertops October 2024. Exterior includes fresh paint and power washing. Ready to move right in. Visit the Ashburn Farm Association to learn about the abundant amenities including but not limited to pools, walking paths, tennis/pickle ball, playgrounds and much more!
Location
State VA
County Loudoun
Zoning PDH4
Rooms
Other Rooms Living Room, Dining Room, Primary Bedroom, Bedroom 2, Bedroom 3, Kitchen, Foyer, Laundry, Bathroom 2, Primary Bathroom
Main Level Bedrooms 3
Interior
Interior Features Bathroom - Soaking Tub, Bathroom - Stall Shower, Ceiling Fan(s), Crown Moldings, Primary Bath(s), Upgraded Countertops, Walk-in Closet(s), Window Treatments, Carpet, Attic, Bathroom - Tub Shower, Bathroom - Walk-In Shower, Floor Plan - Traditional, Recessed Lighting
Hot Water Electric
Heating Central
Cooling Central A/C, Ceiling Fan(s), Programmable Thermostat
Flooring Carpet, Ceramic Tile, Luxury Vinyl Plank
Fireplaces Number 1
Fireplaces Type Gas/Propane
Equipment Microwave, Refrigerator, Icemaker, Oven/Range - Gas, Dishwasher, Disposal, Dryer, Washer, Dryer - Front Loading
Fireplace Y
Window Features Double Pane,Screens
Appliance Microwave, Refrigerator, Icemaker, Oven/Range - Gas, Dishwasher, Disposal, Dryer, Washer, Dryer - Front Loading
Heat Source Natural Gas
Laundry Main Floor
Exterior
Exterior Feature Patio(s)
Parking Features Garage Door Opener
Garage Spaces 2.0
Fence Rear
Amenities Available Basketball Courts, Common Grounds, Community Center, Jog/Walk Path, Lake, Pool - Outdoor, Tennis Courts, Tot Lots/Playground, Other, Baseball Field, Club House, Swimming Pool, Soccer Field, Picnic Area
Water Access N
View Trees/Woods, Garden/Lawn
Accessibility None
Porch Patio(s)
Attached Garage 1
Total Parking Spaces 2
Garage Y
Building
Lot Description Backs - Open Common Area, Backs to Trees, Landscaping
Story 1
Foundation Slab
Sewer Public Sewer
Water Public
Architectural Style Colonial
Level or Stories 1
Additional Building Above Grade, Below Grade
New Construction N
Schools
Elementary Schools Belmont Station
Middle Schools Trailside
High Schools Stone Bridge
School District Loudoun County Public Schools
Others
HOA Fee Include Common Area Maintenance,Recreation Facility,Management,Trash,Reserve Funds,Snow Removal,Pool(s)
Senior Community No
Tax ID 116373145000
Ownership Fee Simple
SqFt Source Assessor
Security Features Smoke Detector
Acceptable Financing Cash, Conventional, FHA, VA, Other
Listing Terms Cash, Conventional, FHA, VA, Other
Financing Cash,Conventional,FHA,VA,Other
Special Listing Condition Standard
Read Less Info
Want to know what your home might be worth? Contact us for a FREE valuation!

Our team is ready to help you sell your home for the highest possible price ASAP

Bought with Maureen M Sheridan • Century 21 Redwood Realty
Making real estate fast, fun and stress-free!






