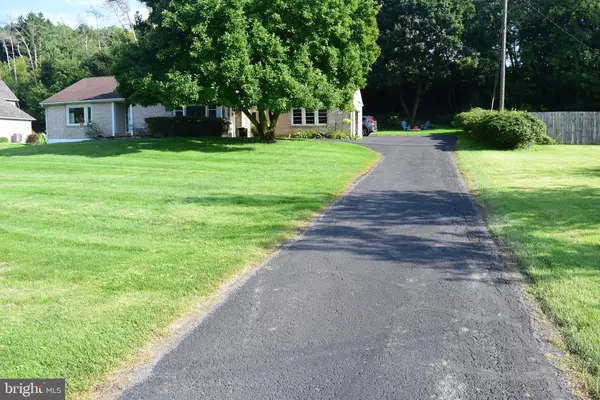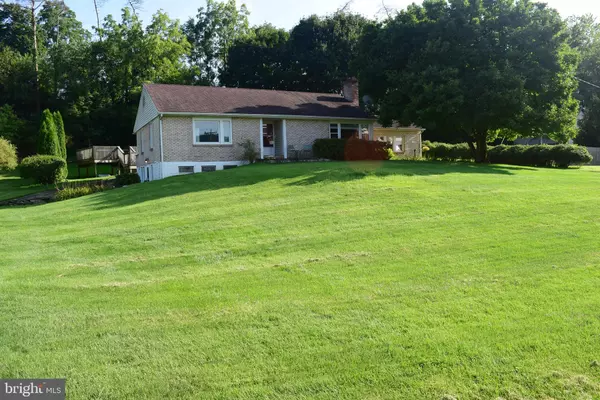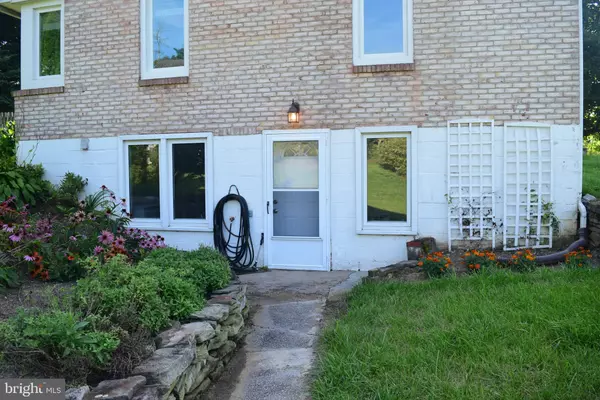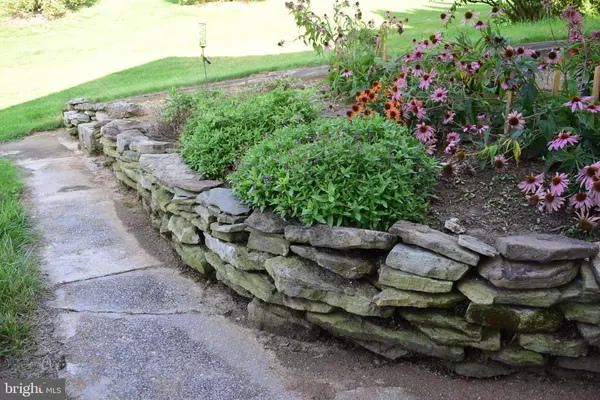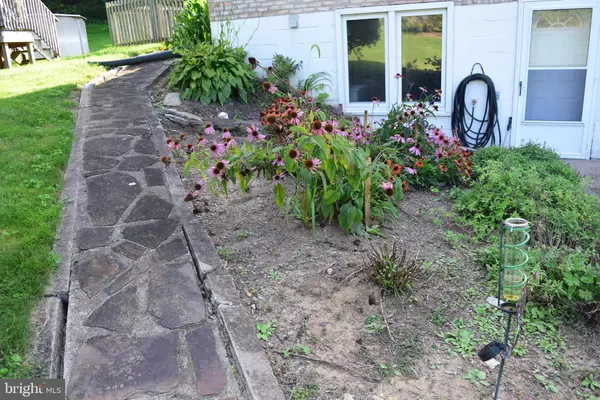$260,000
$269,900
3.7%For more information regarding the value of a property, please contact us for a free consultation.
3 Beds
2 Baths
1,314 SqFt
SOLD DATE : 12/09/2024
Key Details
Sold Price $260,000
Property Type Single Family Home
Sub Type Detached
Listing Status Sold
Purchase Type For Sale
Square Footage 1,314 sqft
Price per Sqft $197
Subdivision None Available
MLS Listing ID PACE2511582
Sold Date 12/09/24
Style Ranch/Rambler
Bedrooms 3
Full Baths 2
HOA Y/N N
Abv Grd Liv Area 1,314
Originating Board BRIGHT
Year Built 1953
Annual Tax Amount $3,097
Tax Year 2024
Lot Size 0.470 Acres
Acres 0.47
Lot Dimensions 0.00 x 0.00
Property Description
This charming brick ranch sits on a .47-acre lot, offering a blend of comfort and practicality. The main floor features two bedrooms with beautiful hardwood floors that extend into the living and dining rooms, adding warmth and elegance to the spaces. The kitchen is outfitted with luxury vinyl plank flooring and stainless steel appliances, making it both stylish and functional. A wood-burning fireplace in the living room creates a cozy ambiance, perfect for cool evenings. New Anderson windows in the bedrooms complete with lifetime warranty.
The lower level includes an additional bedroom, a bathroom, a den, and a workshop, providing ample space for hobbies or extra living quarters. Outdoors, the fenced-in patio area is ideal for relaxing or entertaining, complete with a firepit and an above-ground pool for summertime fun. The property backs to a row of trees, ensuring added privacy and a serene backdrop.
This home is radon mitigated for peace of mind and features a one-car garage for convenience. Its location offers a short distance to shopping and easy access to I-99.
Location
State PA
County Centre
Area Spring Twp (16413)
Zoning R
Rooms
Other Rooms Living Room, Bedroom 2, Kitchen, Den, Foyer, Bedroom 1, Other, Storage Room, Workshop, Bathroom 3, Full Bath
Basement Full, Partially Finished, Walkout Level
Main Level Bedrooms 2
Interior
Interior Features Built-Ins, Dining Area, Entry Level Bedroom, Cedar Closet(s), Ceiling Fan(s), Wood Floors
Hot Water Electric
Heating Forced Air
Cooling Central A/C
Flooring Ceramic Tile, Hardwood, Luxury Vinyl Plank
Fireplaces Number 1
Fireplaces Type Wood
Equipment Built-In Range, Dishwasher, Disposal, Microwave, Refrigerator
Furnishings No
Fireplace Y
Appliance Built-In Range, Dishwasher, Disposal, Microwave, Refrigerator
Heat Source Oil
Laundry Lower Floor
Exterior
Exterior Feature Breezeway
Parking Features Garage - Side Entry
Garage Spaces 4.0
Fence Wood
Pool Above Ground
Water Access N
Roof Type Shingle
Street Surface Paved
Accessibility 2+ Access Exits
Porch Breezeway
Road Frontage Boro/Township
Attached Garage 1
Total Parking Spaces 4
Garage Y
Building
Story 1
Foundation Active Radon Mitigation, Block
Sewer Public Sewer
Water Public
Architectural Style Ranch/Rambler
Level or Stories 1
Additional Building Above Grade
Structure Type Dry Wall,Paneled Walls
New Construction N
Schools
High Schools Bellefonte Area
School District Bellefonte Area
Others
Pets Allowed Y
Senior Community No
Tax ID 13-004-,009-,0000-
Ownership Fee Simple
SqFt Source Assessor
Acceptable Financing Cash, Conventional, FHA, USDA, VA
Listing Terms Cash, Conventional, FHA, USDA, VA
Financing Cash,Conventional,FHA,USDA,VA
Special Listing Condition Standard
Pets Allowed No Pet Restrictions
Read Less Info
Want to know what your home might be worth? Contact us for a FREE valuation!

Our team is ready to help you sell your home for the highest possible price ASAP

Bought with Sarah Schroeder • Kissinger, Bigatel & Brower

Making real estate fast, fun and stress-free!


