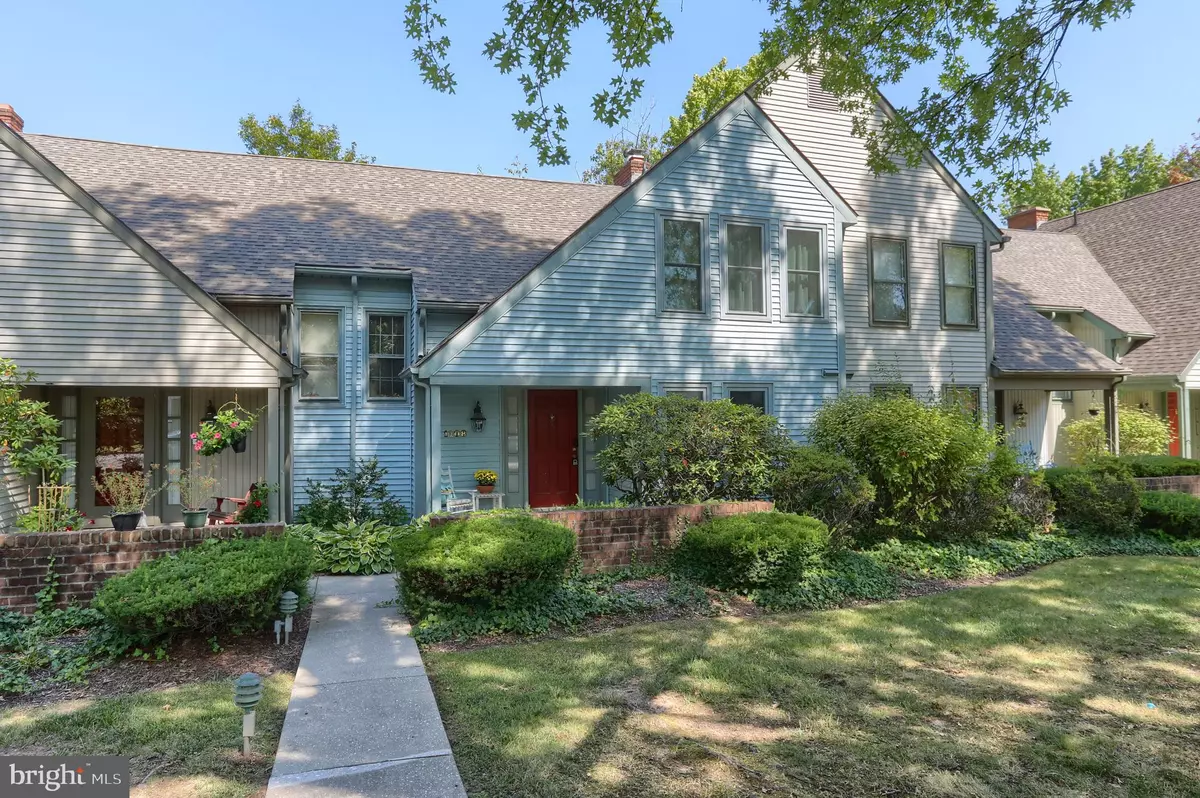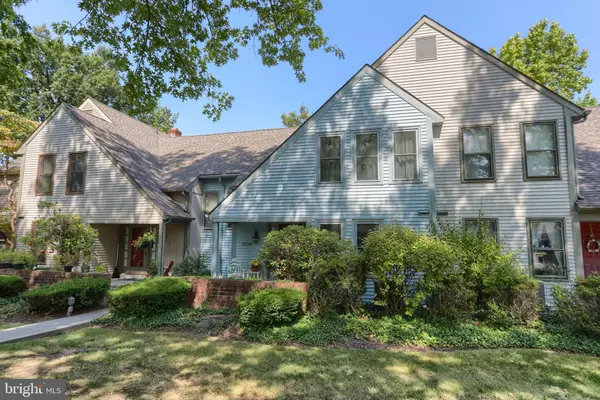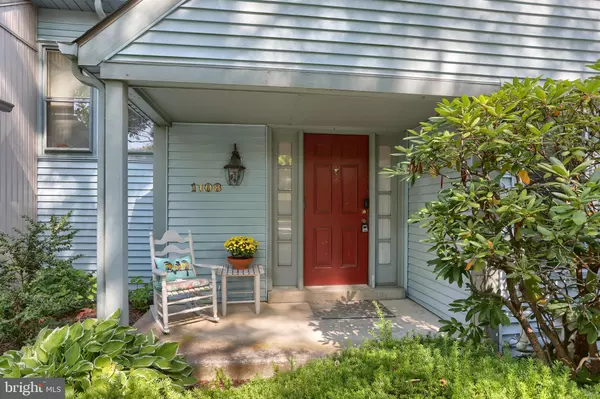$270,000
$289,500
6.7%For more information regarding the value of a property, please contact us for a free consultation.
3 Beds
3 Baths
2,356 SqFt
SOLD DATE : 12/04/2024
Key Details
Sold Price $270,000
Property Type Condo
Sub Type Condo/Co-op
Listing Status Sold
Purchase Type For Sale
Square Footage 2,356 sqft
Price per Sqft $114
Subdivision Oakmont
MLS Listing ID PADA2036968
Sold Date 12/04/24
Style Traditional
Bedrooms 3
Full Baths 2
Half Baths 1
Condo Fees $310/mo
HOA Y/N N
Abv Grd Liv Area 2,056
Originating Board BRIGHT
Year Built 1979
Annual Tax Amount $4,456
Tax Year 2024
Lot Size 6,970 Sqft
Acres 0.16
Property Description
Nestled in a quiet, tranquil, wooded setting in the popular Oakmont development, yet conveniently located within minutes of Hershey Med Center and the downtown Hershey attractions, This property offers 3 bedrooms and 2.5 baths with over 2300 sq ft of living space. A nice floor plan with a spacious living room, dining room area, and den showcasing beautiful hardwood flooring. The living room offers a wood burning fireplace, and doors accessing the screened in porch with views of surrounding nature. The den adds extra space for office, play room, reading area, another sitting room and more. Den accesses screened porch as well. The kitchen has an eat in area, pantry, gas range, and pass-through opening into the dining room, convenient for entertaining. A powder room with attractive wainscotting off the entry and convenient laundry room make for a well designed 1st floor plan.
The second level offers newer carpeting, and three nice sized bedrooms. The primary bedroom has spacious closets, and primary bathroom with double sink vanity, tile floor, corner tile shower, and separate vanity area. Bedroom two and three are situated between a full bathroom consisting of tile flooring, bathtub, and double sink vanity.
Make your way to the lower walk out level and find a finished family room with wet bar, a great space to enjoy. French doors open to a covered patio. One car garage is an added plus.
A few more highlights to mention: New HVAC installed in Dec 2022, (natural gas heat) Replacement windows throughout much of the home, newer carpet, and convenient location . Another PLUS is a level entry into the home. No steps/decking to climb! Call today to schedule your showing and see for yourself what a nice property and peaceful surrounding the Oakmont neighborhood offers. Motivated Sellers! Bring an Offer! Price reduced to $289500!
Location
State PA
County Dauphin
Area Derry Twp (14024)
Zoning RESIDENTIAL
Rooms
Other Rooms Living Room, Dining Room, Primary Bedroom, Bedroom 2, Bedroom 3, Kitchen, Family Room, Den, Laundry, Bathroom 2, Primary Bathroom, Half Bath, Screened Porch
Basement Heated, Interior Access, Outside Entrance, Partially Finished, Walkout Level
Interior
Interior Features Bar, Breakfast Area, Carpet, Combination Dining/Living, Family Room Off Kitchen, Kitchen - Eat-In, Primary Bath(s), Bathroom - Stall Shower, Bathroom - Tub Shower, Walk-in Closet(s), Wet/Dry Bar, Wood Floors
Hot Water Natural Gas
Heating Forced Air
Cooling Central A/C
Fireplaces Number 1
Fireplaces Type Mantel(s), Wood
Fireplace Y
Window Features Replacement,Screens
Heat Source Natural Gas
Laundry Main Floor
Exterior
Exterior Feature Porch(es), Deck(s), Screened, Patio(s)
Parking Features Garage - Rear Entry, Garage Door Opener, Inside Access
Garage Spaces 3.0
Utilities Available Cable TV, Electric Available, Natural Gas Available, Sewer Available, Water Available
Amenities Available Jog/Walk Path
Water Access N
Roof Type Architectural Shingle
Accessibility 2+ Access Exits
Porch Porch(es), Deck(s), Screened, Patio(s)
Attached Garage 1
Total Parking Spaces 3
Garage Y
Building
Story 2
Foundation Concrete Perimeter
Sewer Public Sewer
Water Public
Architectural Style Traditional
Level or Stories 2
Additional Building Above Grade, Below Grade
New Construction N
Schools
High Schools Hershey High School
School District Derry Township
Others
Pets Allowed Y
HOA Fee Include Ext Bldg Maint,Lawn Maintenance,Road Maintenance,Snow Removal
Senior Community No
Tax ID 24-076-010-000-0000
Ownership Fee Simple
SqFt Source Assessor
Acceptable Financing Cash, Conventional, FHA, VA
Listing Terms Cash, Conventional, FHA, VA
Financing Cash,Conventional,FHA,VA
Special Listing Condition Standard
Pets Allowed Cats OK, Dogs OK
Read Less Info
Want to know what your home might be worth? Contact us for a FREE valuation!

Our team is ready to help you sell your home for the highest possible price ASAP

Bought with JENNIFER HOLLISTER • Joy Daniels Real Estate Group, Ltd

Making real estate fast, fun and stress-free!






