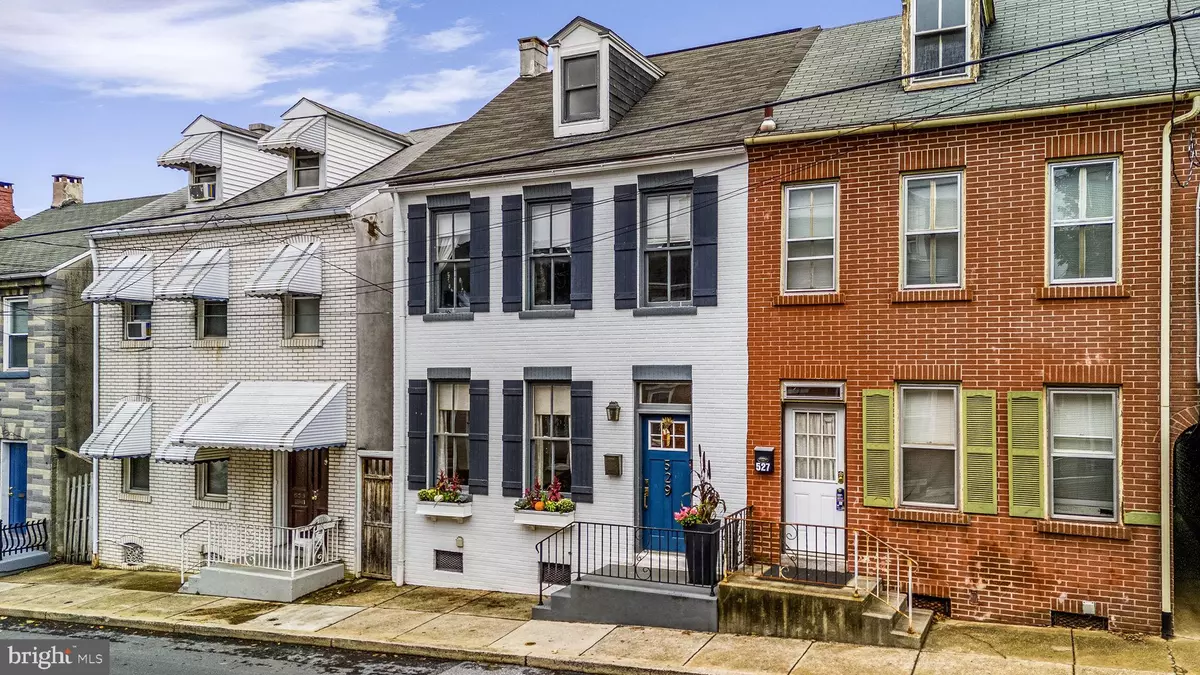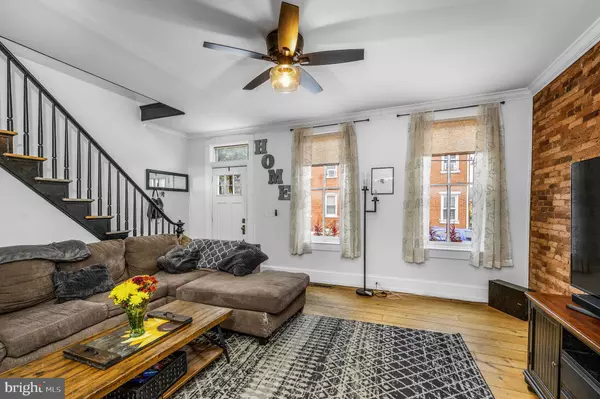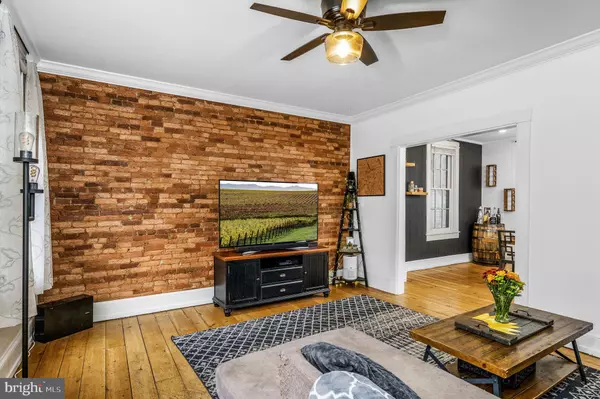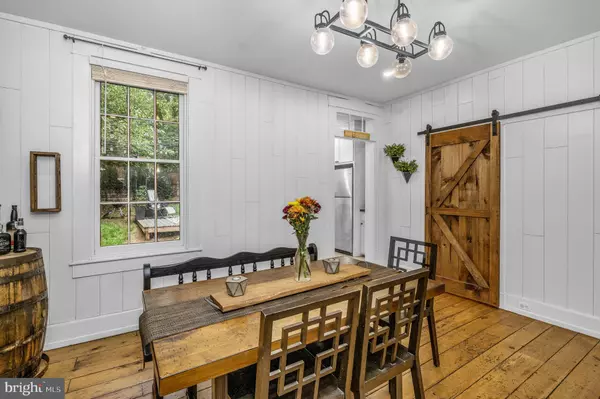$245,000
$229,900
6.6%For more information regarding the value of a property, please contact us for a free consultation.
3 Beds
2 Baths
1,540 SqFt
SOLD DATE : 12/04/2024
Key Details
Sold Price $245,000
Property Type Townhouse
Sub Type Interior Row/Townhouse
Listing Status Sold
Purchase Type For Sale
Square Footage 1,540 sqft
Price per Sqft $159
Subdivision Cabbage Hill
MLS Listing ID PALA2058066
Sold Date 12/04/24
Style Traditional
Bedrooms 3
Full Baths 1
Half Baths 1
HOA Y/N N
Abv Grd Liv Area 1,540
Originating Board BRIGHT
Year Built 1880
Annual Tax Amount $2,375
Tax Year 2024
Lot Size 1,742 Sqft
Acres 0.04
Lot Dimensions 0.00 x 0.00
Property Description
Welcome to this inviting semi-detached home in the heart of Cabbage Hill! This 3 bedroom, 1.5 bathroom home boasts natural wood flooring throughout and exposed brick walls. When you step inside, you will find an inviting living room, which leads into your dining area and kitchen. Upstairs, you will find a large bathroom with a soaking tub, dual sinks along with upgraded finishes, as well as 2 spacious bedrooms. The third floor has a large bedroom would also be a great home office! Don't miss out on the fenced in backyard, perfect for a relaxing evening. Don't miss out on this awesome opportunity in Lancaster City!
Location
State PA
County Lancaster
Area Lancaster City (10533)
Zoning 100-RESIDENTIAL
Direction Southwest
Rooms
Other Rooms Living Room, Dining Room, Primary Bedroom, Bedroom 2, Bedroom 3, Kitchen, Laundry, Full Bath, Half Bath
Basement Full
Interior
Interior Features Built-Ins, Crown Moldings, Dining Area, Floor Plan - Traditional, Combination Dining/Living, Kitchen - Efficiency, Bathroom - Tub Shower, Wood Floors
Hot Water Electric
Heating Forced Air
Cooling Central A/C
Flooring Hardwood
Equipment Built-In Range, Dishwasher, Dryer, Oven/Range - Gas, Refrigerator, Stainless Steel Appliances, Washer - Front Loading, Water Heater
Fireplace N
Appliance Built-In Range, Dishwasher, Dryer, Oven/Range - Gas, Refrigerator, Stainless Steel Appliances, Washer - Front Loading, Water Heater
Heat Source Natural Gas
Laundry Basement, Has Laundry
Exterior
Exterior Feature Balcony, Brick, Patio(s)
Fence Board, Privacy
Utilities Available Cable TV, Cable TV Available, Electric Available, Water Available, Natural Gas Available, Sewer Available, Under Ground
Water Access N
Roof Type Shingle
Accessibility None
Porch Balcony, Brick, Patio(s)
Garage N
Building
Story 2.5
Foundation Stone
Sewer Public Sewer
Water Public
Architectural Style Traditional
Level or Stories 2.5
Additional Building Above Grade, Below Grade
New Construction N
Schools
High Schools Mccaskey H.S.
School District School District Of Lancaster
Others
Senior Community No
Tax ID 338-01159-0-0000
Ownership Fee Simple
SqFt Source Assessor
Acceptable Financing Cash, Conventional, FHA, VA
Listing Terms Cash, Conventional, FHA, VA
Financing Cash,Conventional,FHA,VA
Special Listing Condition Standard
Read Less Info
Want to know what your home might be worth? Contact us for a FREE valuation!

Our team is ready to help you sell your home for the highest possible price ASAP

Bought with William Nicholas Reid • Lusk & Associates Sotheby's International Realty
Making real estate fast, fun and stress-free!






