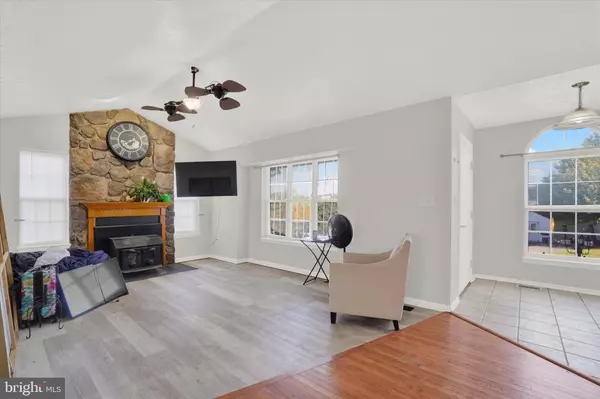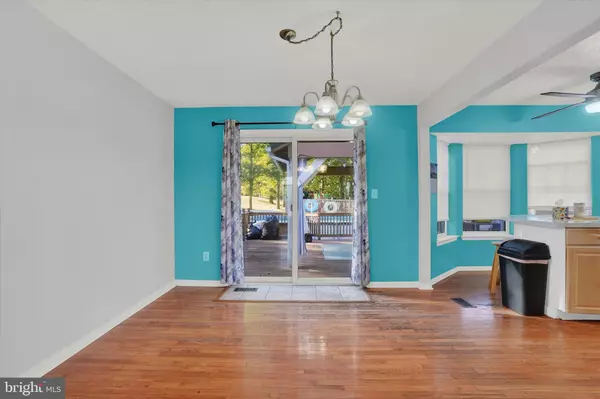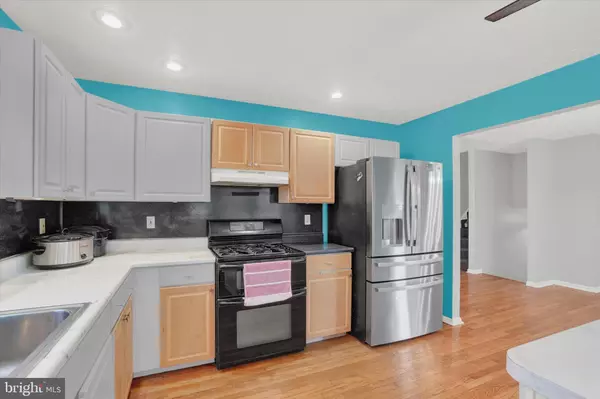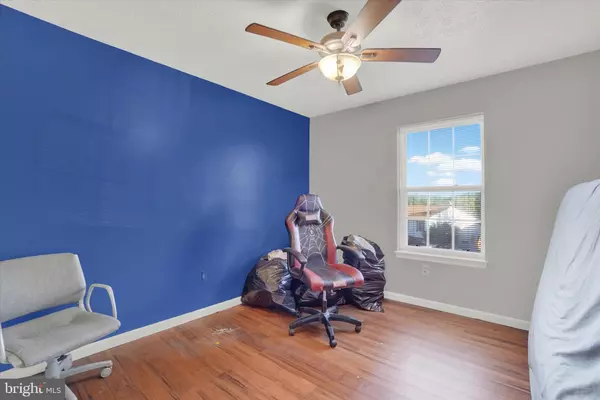$382,000
$382,000
For more information regarding the value of a property, please contact us for a free consultation.
6 Beds
6 Baths
3,609 SqFt
SOLD DATE : 11/27/2024
Key Details
Sold Price $382,000
Property Type Single Family Home
Sub Type Detached
Listing Status Sold
Purchase Type For Sale
Square Footage 3,609 sqft
Price per Sqft $105
Subdivision Chanceford Twp
MLS Listing ID PAYK2068272
Sold Date 11/27/24
Style Split Level
Bedrooms 6
Full Baths 4
Half Baths 2
HOA Y/N N
Abv Grd Liv Area 3,109
Originating Board BRIGHT
Year Built 1995
Annual Tax Amount $7,397
Tax Year 2024
Lot Size 0.399 Acres
Acres 0.4
Property Description
Welcome to this one-of-a-kind home with over 3,400 sq ft of space. No HOA, backs up to Chanceford Township Park. Features 6 bedrooms, 6 baths, 6 garage spaces, and 4 garages are approximately 14 ft tall and have a car lift. Industrial Metal racks will stay. Perfect to work on your vehicles. The cathedral wood ceiling in the finished family room has a walk-out, pellet stove, and mini bar to entertain. Sharpen your pool-playing skills in the pool room. (pool table will stay). The home has 2-zone newer propane heat and cooking and tankless hot water. 1 extra tankless hot water is not hooked up yet. New added upper-level primary suite with a wall fireplace, cathedral ceilings, and built-in efficiency with fridge and sink. Add a stove or hot plate for cooking. Barn doors with walk-in closet. Ensuite with a soaking tub and shower. Sit out on the private balcony and enjoy your morning coffee. You could easily add steps outside, for a separate apartment or private corridor for guests. There's another smaller original primary bedroom with an ensuite. Newer roof. Off the dining room is an oversized covered 2-tiered deck with electricity & TV. 15 ft x 30 ft oval pool, everything to host a party and have fun. Home isn't perfect and needs some lovin'. Value-priced to sell. Put the sparkle in this gem and call it home.
Location
State PA
County York
Area Chanceford Twp (15221)
Zoning RESIDENTIAL
Rooms
Other Rooms Living Room, Dining Room, Primary Bedroom, Bedroom 2, Bedroom 3, Bedroom 4, Bedroom 5, Kitchen, Game Room, Family Room, Foyer, Primary Bathroom, Full Bath, Half Bath
Basement Full, Fully Finished, Walkout Level
Interior
Hot Water Propane
Heating Forced Air
Cooling Central A/C
Fireplaces Number 1
Equipment Dishwasher, Built-In Microwave, Dryer, Oven/Range - Gas, Refrigerator, Washer
Fireplace Y
Appliance Dishwasher, Built-In Microwave, Dryer, Oven/Range - Gas, Refrigerator, Washer
Heat Source Propane - Owned
Laundry Basement, Upper Floor
Exterior
Exterior Feature Balcony, Deck(s), Porch(es)
Parking Features Garage - Front Entry, Oversized, Garage Door Opener
Garage Spaces 6.0
Fence Vinyl
Pool Above Ground
Water Access N
Roof Type Composite
Accessibility None
Porch Balcony, Deck(s), Porch(es)
Attached Garage 6
Total Parking Spaces 6
Garage Y
Building
Lot Description Corner, Level, No Thru Street
Story 3
Foundation Block
Sewer Public Sewer
Water Public
Architectural Style Split Level
Level or Stories 3
Additional Building Above Grade, Below Grade
New Construction N
Schools
High Schools Red Lion
School District Red Lion Area
Others
Senior Community No
Tax ID 21-000-01-0226-00-00000
Ownership Fee Simple
SqFt Source Assessor
Acceptable Financing Cash, Conventional
Listing Terms Cash, Conventional
Financing Cash,Conventional
Special Listing Condition Standard
Read Less Info
Want to know what your home might be worth? Contact us for a FREE valuation!

Our team is ready to help you sell your home for the highest possible price ASAP

Bought with JOHN BARRICK • Joy Daniels Real Estate Group, Ltd

Making real estate fast, fun and stress-free!






