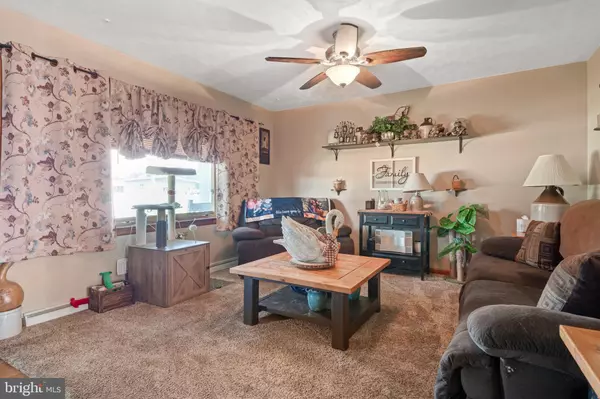$246,000
$235,000
4.7%For more information regarding the value of a property, please contact us for a free consultation.
3 Beds
2 Baths
1,120 SqFt
SOLD DATE : 11/27/2024
Key Details
Sold Price $246,000
Property Type Single Family Home
Sub Type Detached
Listing Status Sold
Purchase Type For Sale
Square Footage 1,120 sqft
Price per Sqft $219
Subdivision Jackson Twp
MLS Listing ID PAYK2070048
Sold Date 11/27/24
Style Ranch/Rambler
Bedrooms 3
Full Baths 1
Half Baths 1
HOA Y/N N
Abv Grd Liv Area 1,120
Originating Board BRIGHT
Year Built 1962
Annual Tax Amount $3,988
Tax Year 2024
Lot Size 0.258 Acres
Acres 0.26
Property Description
Changes have been made AND a brand new price! This adorable 3-bedroom, 1.5-bath brick rancher is as cute as a button and offers everything you need for comfortable living. Nestled on a spacious corner lot, this home features a fenced backyard perfect for kids or pets to play freely.
Step inside to find a cozy living space that’s ideal for entertaining. The mostly finished basement boasts a generous workshop and a recreation room complete with a bar—perfect for hosting friends or enjoying family game nights. Plus, you’ll appreciate the abundant storage space to keep your belongings organized.
Enjoy the convenience of a well-designed driveway with two exits, making it easy to come and go without the hassle of backing into traffic. Relax in your lovely backyard, where you can unwind on the deck and soak up the sunshine.
Don’t miss the opportunity to make this charming brick rancher your own—schedule a tour today and discover the perfect blend of comfort and functionality!
Location
State PA
County York
Area Jackson Twp (15233)
Zoning RESIDENTIAL
Rooms
Other Rooms Living Room, Primary Bedroom, Bedroom 2, Bedroom 3, Kitchen, Family Room, Recreation Room, Storage Room, Utility Room, Workshop
Basement Full, Partially Finished
Main Level Bedrooms 3
Interior
Interior Features Floor Plan - Traditional
Hot Water Natural Gas
Heating Central
Cooling Central A/C
Equipment Refrigerator, Oven - Wall, Washer, Dryer
Fireplace N
Appliance Refrigerator, Oven - Wall, Washer, Dryer
Heat Source Natural Gas
Exterior
Parking Features Garage - Front Entry
Garage Spaces 4.0
Water Access N
Accessibility None
Attached Garage 2
Total Parking Spaces 4
Garage Y
Building
Story 1
Foundation Block
Sewer Public Sewer
Water Public
Architectural Style Ranch/Rambler
Level or Stories 1
Additional Building Above Grade, Below Grade
New Construction N
Schools
School District Spring Grove Area
Others
Senior Community No
Tax ID 33-000-02-0152-00-00000
Ownership Fee Simple
SqFt Source Assessor
Acceptable Financing Cash, Conventional
Listing Terms Cash, Conventional
Financing Cash,Conventional
Special Listing Condition Standard
Read Less Info
Want to know what your home might be worth? Contact us for a FREE valuation!

Our team is ready to help you sell your home for the highest possible price ASAP

Bought with JEANNETTA DEDAY • Berkshire Hathaway HomeServices Homesale Realty

Making real estate fast, fun and stress-free!






