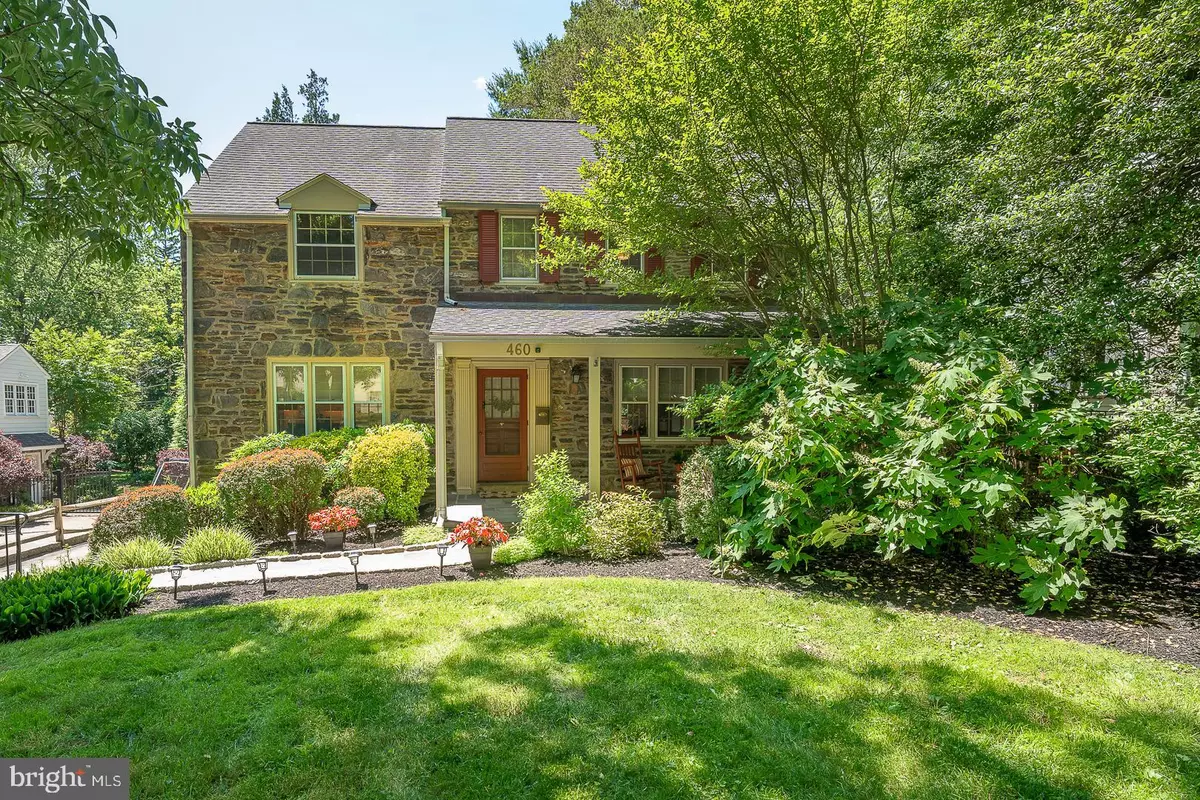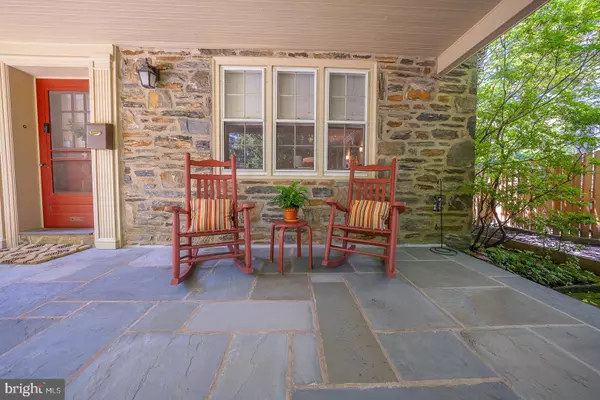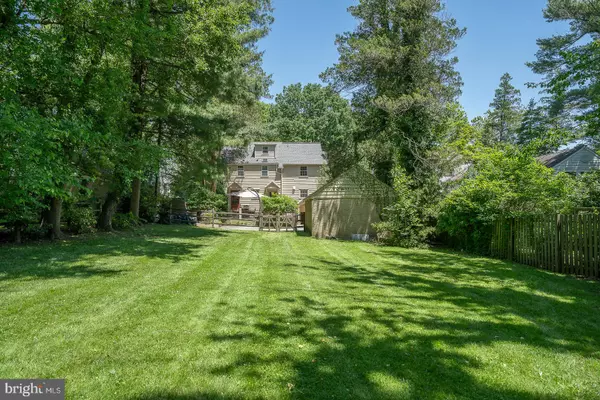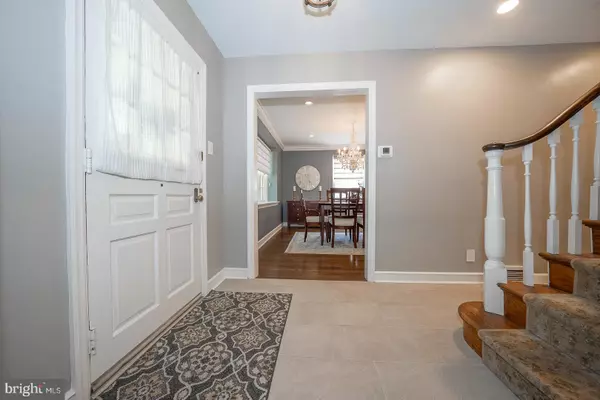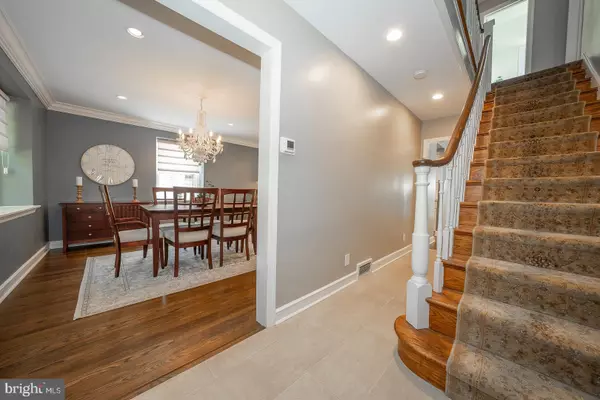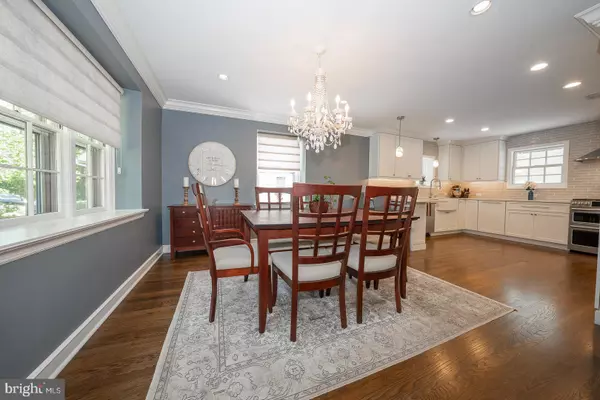$890,000
$875,000
1.7%For more information regarding the value of a property, please contact us for a free consultation.
4 Beds
4 Baths
2,596 SqFt
SOLD DATE : 11/26/2024
Key Details
Sold Price $890,000
Property Type Single Family Home
Sub Type Detached
Listing Status Sold
Purchase Type For Sale
Square Footage 2,596 sqft
Price per Sqft $342
Subdivision None Available
MLS Listing ID PAMC2119778
Sold Date 11/26/24
Style Traditional
Bedrooms 4
Full Baths 3
Half Baths 1
HOA Y/N N
Abv Grd Liv Area 2,136
Originating Board BRIGHT
Year Built 1940
Annual Tax Amount $11,885
Tax Year 2023
Lot Size 0.507 Acres
Acres 0.51
Lot Dimensions 61.00 x 0.00
Property Description
Welcome to the Neighborhood! Beautiful turnkey, meticulously kept and updated sunny stone colonial in a walkable Main Line location convenient to Bryn Mawr, Haverford and Suburban Square, shopping, the train, nature trail, restaurants and Center City and in the award winning Lower Merion School District! Central air, beautiful hardwood flooring, terrific outdoor entertaining space w/a brick fireplace, a detached oversized garage, updated electrical, fenced yard and more….MAIN FLOOR; Center Hall Foyer, Living Room w/fireplace and access to the yard and private patio; spacious Dining Room open to the stunning Kitchen w/stainless GE Café appliances, Shaws farm sink, quartz countertops, breakfast bar and generous cabinet space adjoining the Mudroom, Powder Room and outside access to the rear yard. 2nd FLOOR: Primary Bedroom Suite w/ walk-in closet, full Bath; 2 good-sized additional bedrooms, a linen closet and a full Hall Bath w/skylite.
3rd FLOOR: Bedroom (or Office) w/skylite and a closet, Full Bath w/ a charming clawfoot tub and a Bonus Storage Area. WALKOUT LOWER LEVEL: Large Family Room w/ 2 double closets, Laundry, Built-in storage. Utility and Storage Rooms. Nothing has been overlooked. Come see for yourself! Showings begin on Wednesday, 10/23
Location
State PA
County Montgomery
Area Lower Merion Twp (10640)
Zoning SINGLE FAMILY
Rooms
Other Rooms Living Room, Dining Room, Bedroom 2, Bedroom 3, Bedroom 4, Kitchen, Family Room, Foyer, Bedroom 1, Laundry, Mud Room, Utility Room, Bathroom 2, Bathroom 3, Primary Bathroom, Half Bath
Basement Partially Finished, Outside Entrance, Walkout Level, Windows
Interior
Hot Water Electric
Cooling Central A/C
Flooring Hardwood
Fireplaces Number 1
Fireplace Y
Heat Source Natural Gas
Exterior
Parking Features Garage - Front Entry, Oversized
Garage Spaces 5.0
Fence Wood
Water Access N
Accessibility None
Total Parking Spaces 5
Garage Y
Building
Lot Description Front Yard, Rear Yard, Level
Story 2.5
Foundation Stone
Sewer Public Sewer
Water Public
Architectural Style Traditional
Level or Stories 2.5
Additional Building Above Grade, Below Grade
New Construction N
Schools
Elementary Schools Gladwyne
Middle Schools Black Rock
High Schools Harriton Senior
School District Lower Merion
Others
Senior Community No
Tax ID 40-00-38844-005
Ownership Fee Simple
SqFt Source Assessor
Special Listing Condition Standard
Read Less Info
Want to know what your home might be worth? Contact us for a FREE valuation!

Our team is ready to help you sell your home for the highest possible price ASAP

Bought with Nicole Taylor Abbott • VRA Realty
Making real estate fast, fun and stress-free!

