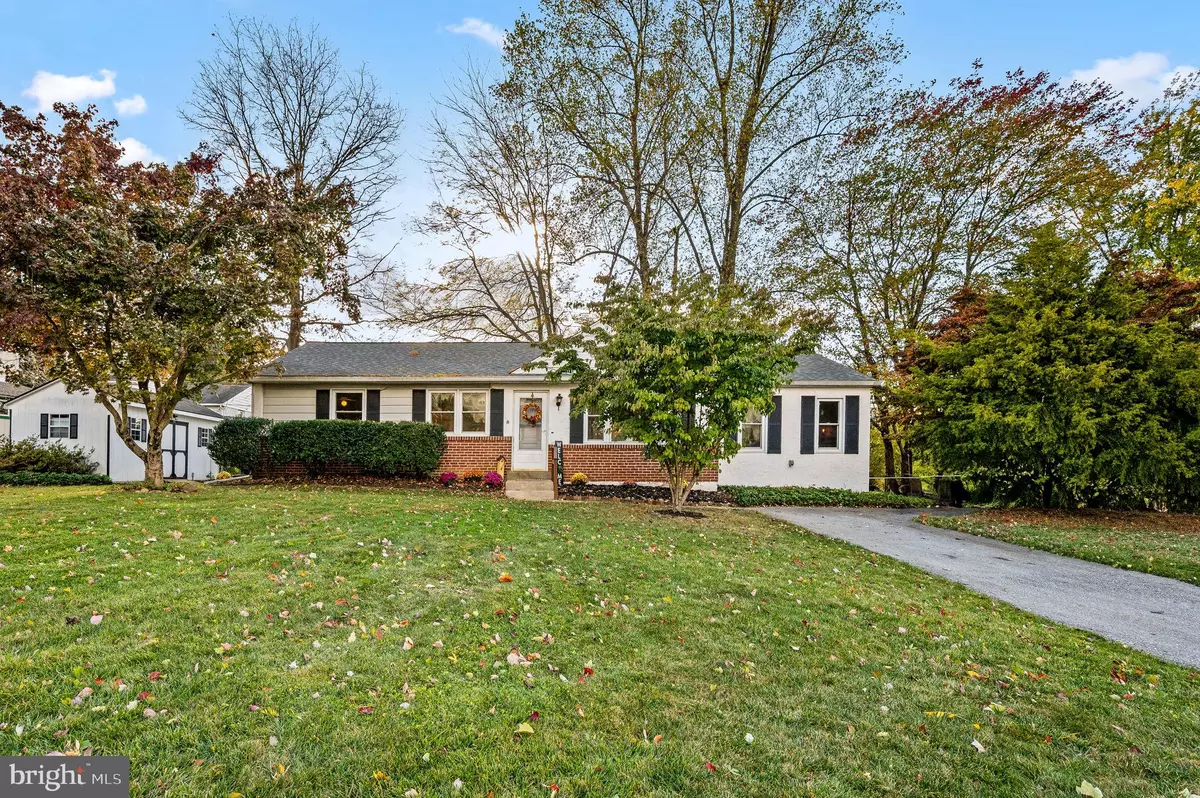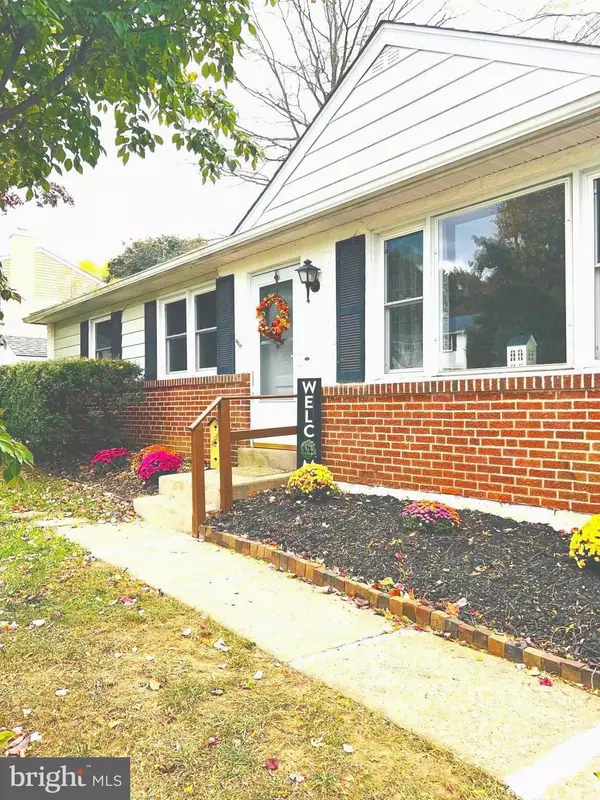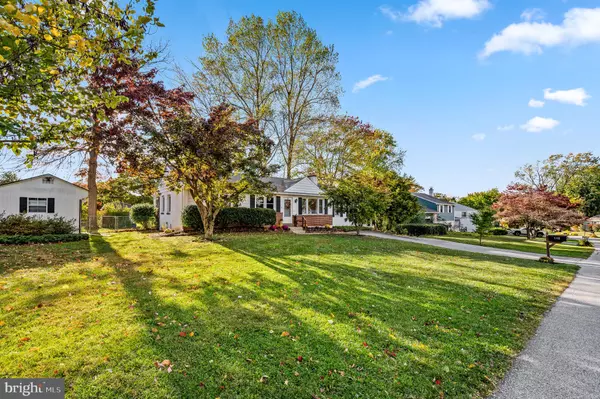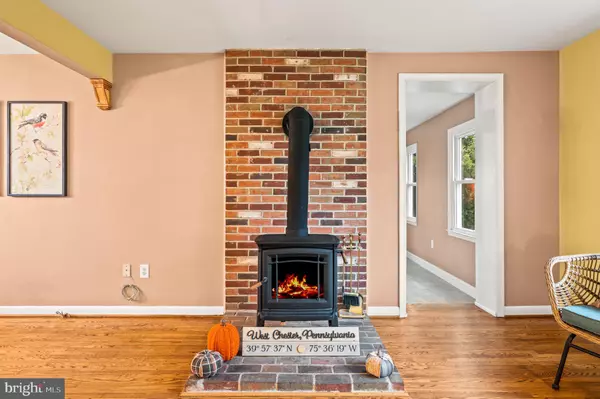$482,000
$475,000
1.5%For more information regarding the value of a property, please contact us for a free consultation.
3 Beds
2 Baths
1,500 SqFt
SOLD DATE : 11/26/2024
Key Details
Sold Price $482,000
Property Type Single Family Home
Sub Type Detached
Listing Status Sold
Purchase Type For Sale
Square Footage 1,500 sqft
Price per Sqft $321
Subdivision Glen Acres
MLS Listing ID PACT2085158
Sold Date 11/26/24
Style Ranch/Rambler
Bedrooms 3
Full Baths 1
Half Baths 1
HOA Y/N N
Abv Grd Liv Area 1,500
Originating Board BRIGHT
Year Built 1956
Annual Tax Amount $3,661
Tax Year 2024
Lot Size 10,000 Sqft
Acres 0.23
Lot Dimensions 0.00 x 0.00
Property Description
PLEASE NOTE: The Seller is asking for all offers by 8pm tonight please 10/20
Welcome to 110 Roberts Lane, a charming rancher nestled in the highly desirable Glen Acres neighborhood, part of the award-winning West Chester Area School District. This 3-bedroom home perfectly blends comfort and convenience, featuring a kitchen designed for a chef’s delight, complete with upgraded Kraftmaid cabinets, Corian countertops, and custom storage solutions. Solar skylights bathe the space in natural light, while refinished hardwood floors flow throughout the main living areas—details you’ll instantly fall in love with.
The living room boasts a beautiful new high-end wood stove, perfect for cozying up to this winter as you watch the snowflakes fall through the large picture window. The family room, with new carpeting and built-in storage, opens to the freshly painted deck through sliding doors. Step outside and imagine summer nights with party lights, a fire pit, and gatherings in the fully fenced yard. With two gates and mature trees providing shade, this outdoor space is a blank canvas for your next backyard get-together, all while enjoying the sense of community this neighborhood offers.
This home has been cared for and has had many of the high-ticket items completed for you. The roof is only three years old and almost all of the windows have been upgraded to energy efficient models. The water heater is newer and oversized ensuring nice hot showers. The kitchen refrigerator is new and energy smart. Pull-down attic stairs lead to an insulated attic with partial flooring, offering even more storage. These are just a few of the things that make 110 Roberts a great candidate for your new home.
The property also includes a 10’ by 20’ Stoltzfus shed with a loft, plus a full basement with custom-built shelving. The basement’s higher-than-typical ceilings make it an ideal project for finishing, while still leaving ample storage space—a true bonus for anyone looking for extra room.
Move-in ready and ideally located near all the amenities of West Goshen, this home is ready for you to make it your own. Just in time to host your first Thanksgiving, choose 110 Roberts Lane, to tour and don’t miss out on this fantastic opportunity to call this classic ranch, home.
Location
State PA
County Chester
Area West Goshen Twp (10352)
Zoning R10
Rooms
Other Rooms Basement
Basement Full
Main Level Bedrooms 3
Interior
Interior Features Stove - Wood, Air Filter System, Attic, Carpet, Ceiling Fan(s), Entry Level Bedroom, Kitchen - Island, Solar Tube(s), Bathroom - Tub Shower, Wood Floors
Hot Water Electric
Heating Heat Pump - Oil BackUp, Wood Burn Stove
Cooling Central A/C
Flooring Hardwood, Carpet, Vinyl
Equipment Dishwasher, Disposal, Dryer - Electric, Dryer - Front Loading, ENERGY STAR Refrigerator, Icemaker, Microwave, Oven - Self Cleaning, Oven/Range - Electric, Range Hood, Washer - Front Loading, Water Heater - High-Efficiency
Furnishings No
Fireplace N
Window Features Energy Efficient,Double Hung,Double Pane,Insulated,Low-E,Screens,Vinyl Clad
Appliance Dishwasher, Disposal, Dryer - Electric, Dryer - Front Loading, ENERGY STAR Refrigerator, Icemaker, Microwave, Oven - Self Cleaning, Oven/Range - Electric, Range Hood, Washer - Front Loading, Water Heater - High-Efficiency
Heat Source Oil, Electric
Laundry Basement
Exterior
Exterior Feature Deck(s)
Garage Spaces 4.0
Fence Chain Link, Partially, Rear
Utilities Available Cable TV Available, Electric Available, Phone Available, Sewer Available, Water Available
Water Access N
Accessibility None
Porch Deck(s)
Total Parking Spaces 4
Garage N
Building
Lot Description Front Yard, Interior, Level, Landscaping, Partly Wooded, Rear Yard, SideYard(s)
Story 1
Foundation Block
Sewer Public Sewer
Water Public
Architectural Style Ranch/Rambler
Level or Stories 1
Additional Building Above Grade, Below Grade
Structure Type Dry Wall
New Construction N
Schools
Elementary Schools Glen Acres
Middle Schools Fugett
High Schools East High
School District West Chester Area
Others
Pets Allowed Y
Senior Community No
Tax ID 52-06E-0016
Ownership Fee Simple
SqFt Source Assessor
Acceptable Financing Cash, Conventional, FHA, VA
Horse Property N
Listing Terms Cash, Conventional, FHA, VA
Financing Cash,Conventional,FHA,VA
Special Listing Condition Standard
Pets Allowed No Pet Restrictions
Read Less Info
Want to know what your home might be worth? Contact us for a FREE valuation!

Our team is ready to help you sell your home for the highest possible price ASAP

Bought with Sarah R Marcelli • Keller Williams Main Line

Making real estate fast, fun and stress-free!






