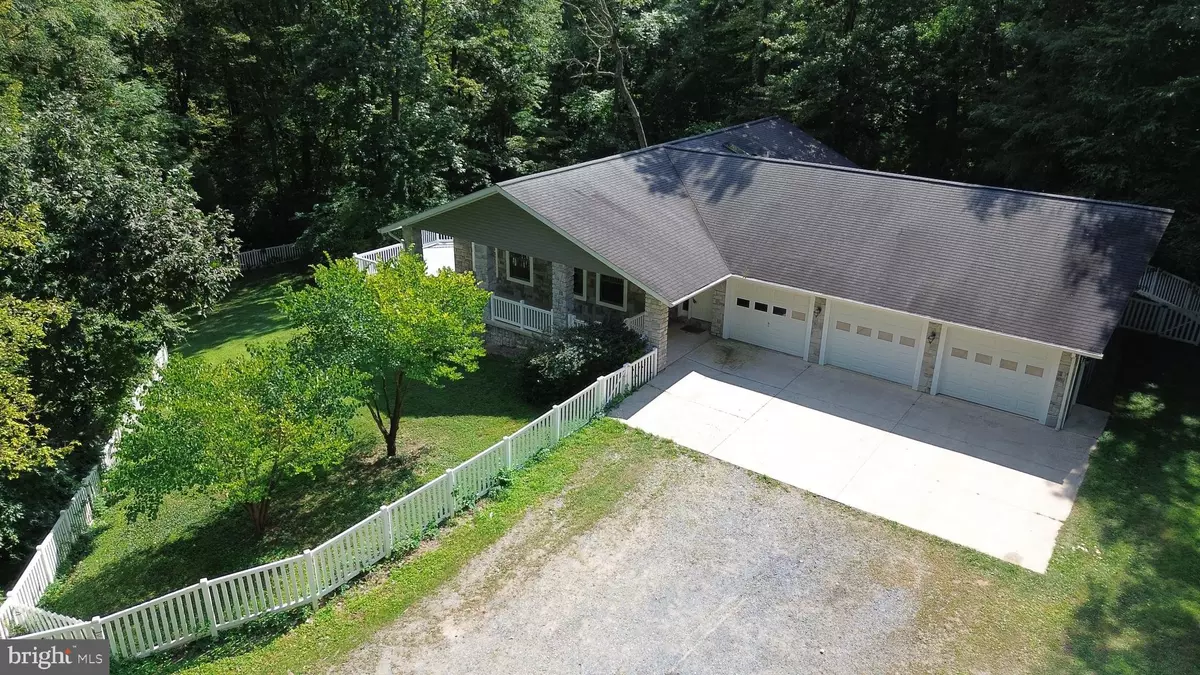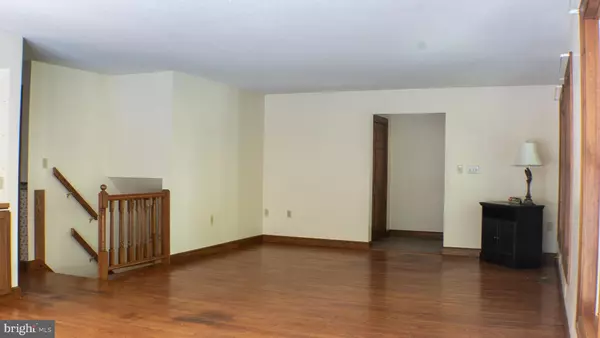$600,000
$625,000
4.0%For more information regarding the value of a property, please contact us for a free consultation.
5 Beds
3 Baths
3,450 SqFt
SOLD DATE : 11/26/2024
Key Details
Sold Price $600,000
Property Type Single Family Home
Sub Type Detached
Listing Status Sold
Purchase Type For Sale
Square Footage 3,450 sqft
Price per Sqft $173
Subdivision None Available
MLS Listing ID PACE2511640
Sold Date 11/26/24
Style Ranch/Rambler
Bedrooms 5
Full Baths 3
HOA Y/N N
Abv Grd Liv Area 1,725
Originating Board BRIGHT
Year Built 1997
Annual Tax Amount $6,407
Tax Year 2022
Lot Size 14.360 Acres
Acres 14.36
Lot Dimensions 0.00 x 0.00
Property Description
POTENTIAL and PRIVACY galore! Over 14 acres with five bedrooms and three bathrooms. The lower level would make a nice in-law or guest suite. The 2 car detached garage has a floored loft space and bringing the total parking to 5 garage spaces. Geo-thermal heat and air plus two fenced areas are just a few of the features the home has to offer.
Location
State PA
County Centre
Area Walker Twp (16414)
Zoning AG
Rooms
Other Rooms Living Room, Primary Bedroom, Bedroom 2, Bedroom 4, Bedroom 5, Kitchen, Great Room, Laundry, Bathroom 3, Primary Bathroom, Full Bath
Basement Daylight, Full
Main Level Bedrooms 3
Interior
Interior Features 2nd Kitchen, Built-Ins, Cedar Closet(s), Combination Dining/Living, Entry Level Bedroom, Floor Plan - Open, Primary Bath(s), Skylight(s), Bathroom - Soaking Tub, Bathroom - Stall Shower, Wood Floors
Hot Water Electric
Heating Forced Air
Cooling Geothermal
Flooring Hardwood, Carpet, Tile/Brick
Fireplaces Number 1
Fireplace Y
Heat Source Geo-thermal
Laundry Main Floor
Exterior
Exterior Feature Deck(s), Patio(s), Porch(es)
Parking Features Garage - Front Entry
Garage Spaces 5.0
Fence Vinyl
Water Access N
View Trees/Woods
Roof Type Architectural Shingle
Accessibility None
Porch Deck(s), Patio(s), Porch(es)
Road Frontage Road Maintenance Agreement
Attached Garage 5
Total Parking Spaces 5
Garage Y
Building
Story 1
Foundation Block
Sewer On Site Septic
Water Well
Architectural Style Ranch/Rambler
Level or Stories 1
Additional Building Above Grade, Below Grade
New Construction N
Schools
School District Bellefonte Area
Others
Senior Community No
Tax ID 14-005-,060H,0000-
Ownership Fee Simple
SqFt Source Assessor
Acceptable Financing Cash, Conventional, FHA, VA
Listing Terms Cash, Conventional, FHA, VA
Financing Cash,Conventional,FHA,VA
Special Listing Condition Standard
Read Less Info
Want to know what your home might be worth? Contact us for a FREE valuation!

Our team is ready to help you sell your home for the highest possible price ASAP

Bought with Christina Monzillo • RE/MAX Centre Realty

Making real estate fast, fun and stress-free!






