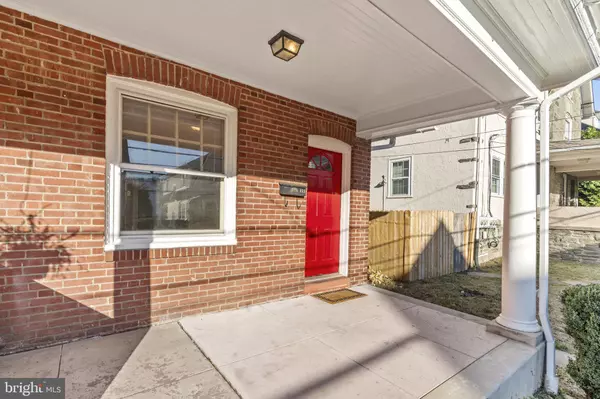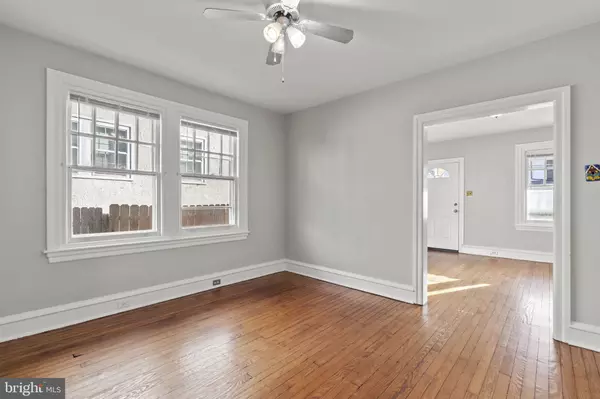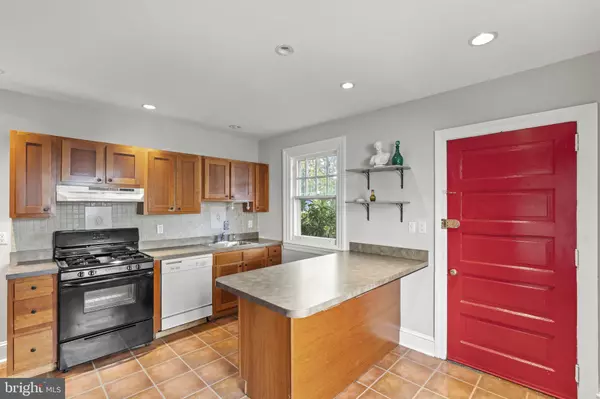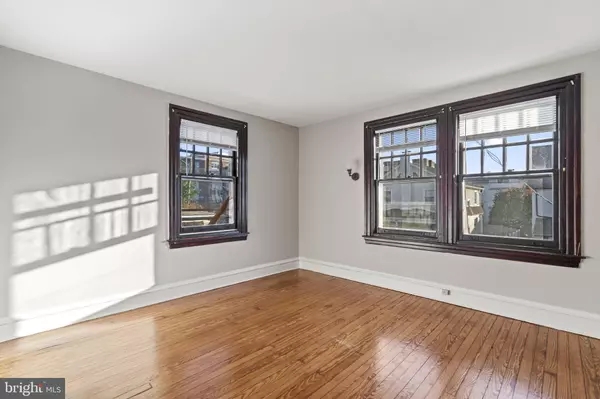$375,000
$375,000
For more information regarding the value of a property, please contact us for a free consultation.
3 Beds
1 Bath
1,226 SqFt
SOLD DATE : 11/22/2024
Key Details
Sold Price $375,000
Property Type Single Family Home
Sub Type Twin/Semi-Detached
Listing Status Sold
Purchase Type For Sale
Square Footage 1,226 sqft
Price per Sqft $305
Subdivision Bryn Mawr
MLS Listing ID PAMC2120518
Sold Date 11/22/24
Style Colonial
Bedrooms 3
Full Baths 1
HOA Y/N N
Abv Grd Liv Area 1,226
Originating Board BRIGHT
Year Built 1910
Annual Tax Amount $4,010
Tax Year 2023
Lot Size 2,053 Sqft
Acres 0.05
Lot Dimensions 22.00 x 0.00
Property Description
Welcome to 853 Summit Grove Avenue in Bryn Mawr, PA! This charming home is perfect for anyone looking for a cozy spot with all the modern comforts and a great location near the Bryn Mawr Hospital area. Step inside and you'll find a welcoming hardwood floors and fresh paint throughout this lovely home. With three roomy bedrooms, the main one even has two closets, so there's plenty of space for all your stuff. The bathroom's been updated, giving it a fresh and stylish look.
The eat-in kitchen is a real highlight, perfect for whipping up meals and enjoying them with friends or family. It opens up to a private yard, ideal for relaxing or hosting a barbecue. Head down to the basement through the Bilco doors, and you'll discover a practical space with a French drain and sump pump, keeping things dry and ready for whatever you need. Plus, there's a walk-up attic with exposed brick, offering a cool spot for storage or future projects.
Located on a quiet dead-end road, this home offers peace and privacy with hardly any traffic. The newer roof is a nice bonus, too! For some fun, explore nearby parks with playgrounds, walking trails, and historic spots. Downtown Bryn Mawr is just around the corner, where you can check out a mix of shops, from big-name brands to unique boutiques and a thrift shop.
Come see 853 Summit Grove Avenue, where comfort and convenience come together in a laid-back, welcoming setting.
Location
State PA
County Montgomery
Area Lower Merion Twp (10640)
Zoning 1101 RES: 1 FAM
Rooms
Other Rooms Living Room, Dining Room, Bedroom 2, Bedroom 3, Kitchen, Bedroom 1, Attic
Basement Full, Outside Entrance
Interior
Hot Water Natural Gas
Heating Forced Air
Cooling Central A/C
Fireplace N
Heat Source Natural Gas
Laundry Basement
Exterior
Exterior Feature Porch(es)
Water Access N
Accessibility None
Porch Porch(es)
Garage N
Building
Story 3
Foundation Stone
Sewer Public Sewer
Water Public
Architectural Style Colonial
Level or Stories 3
Additional Building Above Grade, Below Grade
New Construction N
Schools
Elementary Schools Gladwyne
Middle Schools Black Rock
High Schools Harrington
School District Lower Merion
Others
Senior Community No
Tax ID 40-00-60352-007
Ownership Fee Simple
SqFt Source Assessor
Special Listing Condition Standard
Read Less Info
Want to know what your home might be worth? Contact us for a FREE valuation!

Our team is ready to help you sell your home for the highest possible price ASAP

Bought with Tammy J Harrison • Compass RE
Making real estate fast, fun and stress-free!






