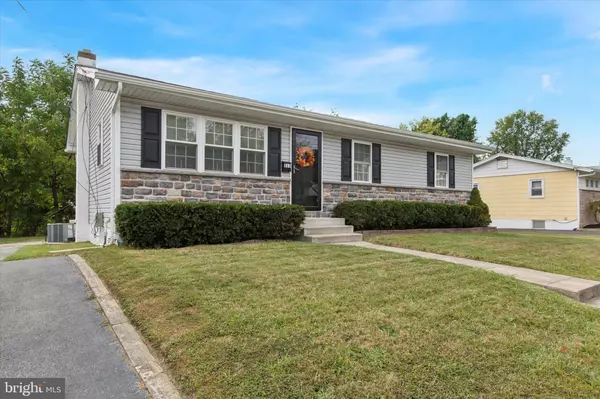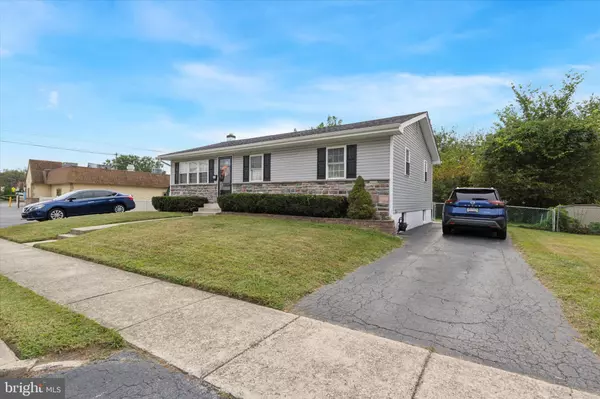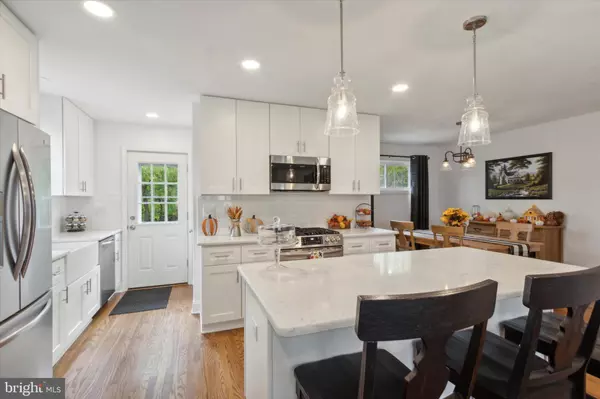$414,500
$414,500
For more information regarding the value of a property, please contact us for a free consultation.
4 Beds
2 Baths
1,780 SqFt
SOLD DATE : 11/25/2024
Key Details
Sold Price $414,500
Property Type Single Family Home
Sub Type Detached
Listing Status Sold
Purchase Type For Sale
Square Footage 1,780 sqft
Price per Sqft $232
Subdivision None Available
MLS Listing ID PADE2076324
Sold Date 11/25/24
Style Ranch/Rambler
Bedrooms 4
Full Baths 2
HOA Y/N N
Abv Grd Liv Area 1,120
Originating Board BRIGHT
Year Built 1964
Annual Tax Amount $6,802
Tax Year 2023
Lot Size 4,356 Sqft
Acres 0.1
Lot Dimensions 73.40 x 82.00
Property Description
Welcome to this beautifully updated home at 311 Highland Terrace, where modern design meets functional living. Located in a desirable neighborhood, this property has been meticulously renovated from top to bottom, showcasing gorgeous hardwood flooring throughout.
Step into the heart of the home—a brand new high-end kitchen that will inspire your inner chef, featuring premium appliances, stylish cabinetry, and a beautiful large island. The open floor layout seamlessly connects the kitchen, dining, and living rooms, making it perfect for entertaining.
This lovely residence offers three spacious bedrooms and a stylishly appointed bathroom on the first floor. But that's not all! The basement is a standout feature, set up as an in-law suite complete with its own full kitchen, bathroom, and bedroom—ideal for guests or family, with a private entrance for added privacy.
Outdoor enthusiasts will appreciate the backyard, perfect for gardening, play, or relaxing in the sun. Plus, parking will never be an issue with space for up to five cars.
Don't miss the opportunity to make this exceptional home yours. Schedule a showing today!
*Buyer Agent must independently confirm Sqft of Basement/In-Law Suite*
Location
State PA
County Delaware
Area Ridley Twp (10438)
Zoning RESIDENTIAL
Rooms
Basement Partially Finished, Outside Entrance
Main Level Bedrooms 3
Interior
Hot Water Natural Gas
Heating Forced Air
Cooling Central A/C
Equipment Negotiable
Fireplace N
Heat Source Natural Gas
Exterior
Garage Spaces 5.0
Water Access N
Accessibility None
Total Parking Spaces 5
Garage N
Building
Story 2
Foundation Block
Sewer Public Sewer
Water Public
Architectural Style Ranch/Rambler
Level or Stories 2
Additional Building Above Grade, Below Grade
New Construction N
Schools
School District Ridley
Others
Senior Community No
Tax ID 38-04-01115-00
Ownership Fee Simple
SqFt Source Assessor
Acceptable Financing Cash, Conventional, FHA, Negotiable
Listing Terms Cash, Conventional, FHA, Negotiable
Financing Cash,Conventional,FHA,Negotiable
Special Listing Condition Standard
Read Less Info
Want to know what your home might be worth? Contact us for a FREE valuation!

Our team is ready to help you sell your home for the highest possible price ASAP

Bought with Kady Proffitt • EXP Realty, LLC
Making real estate fast, fun and stress-free!






