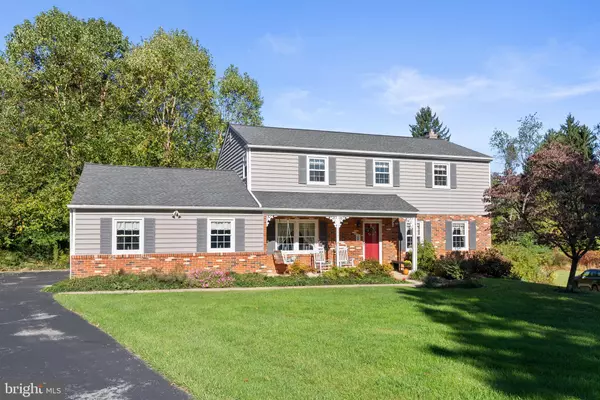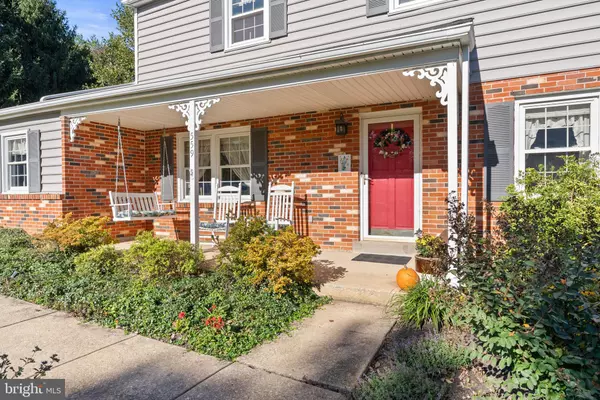$750,000
$695,000
7.9%For more information regarding the value of a property, please contact us for a free consultation.
4 Beds
3 Baths
2,172 SqFt
SOLD DATE : 11/25/2024
Key Details
Sold Price $750,000
Property Type Single Family Home
Sub Type Detached
Listing Status Sold
Purchase Type For Sale
Square Footage 2,172 sqft
Price per Sqft $345
Subdivision Knollwood
MLS Listing ID PACT2074984
Sold Date 11/25/24
Style Colonial
Bedrooms 4
Full Baths 2
Half Baths 1
HOA Y/N N
Abv Grd Liv Area 2,172
Originating Board BRIGHT
Year Built 1970
Annual Tax Amount $5,290
Tax Year 2023
Lot Size 0.866 Acres
Acres 0.87
Lot Dimensions 0.00 x 0.00
Property Description
Welcome to 559 Patrice Lane, a charming 4-bedroom colonial in the heart of West Chester, PA. This inviting home boasts 2,700 square feet of well-designed living space, on an expansive 37,729 square foot lot (0.86 acres). As you approach the home, you'll be greeted by mature landscaping that adds to the home's curb appeal and provides a serene atmosphere. Step inside to discover a harmonious blend of classic charm and modern amenities. The flow of the spacious living areas is perfect for relaxation and entertaining, with plenty of room to accommodate your lifestyle. The heart of the home is the large, well-appointed kitchen, with custom Goebel cabinets and granite countertops. Just off the living area, you'll find a delightful screened-in porch, perfect for enjoying your morning coffee or unwinding in the evening while overlooking the secluded backyard. The outdoor space is truly a sanctuary, featuring a tranquil fish pond with water feature and ample room for gardening, play, or simply soaking in the beauty of nature. For those who appreciate organization and craftsmanship, the garage is a standout feature, with an epoxy floor and plenty of wall storage options.
Located in a peaceful cul-de-sac, 559 Patrice Lane offers a perfect blend of privacy and community. Don't miss the opportunity to make this exceptional property your new home. Schedule a showing today and experience all this remarkable home has to offer.
Location
State PA
County Chester
Area West Goshen Twp (10352)
Zoning RESIDENTIAL
Rooms
Basement Sump Pump, Workshop, Interior Access
Interior
Interior Features Formal/Separate Dining Room, Kitchen - Island, Kitchen - Table Space, Primary Bath(s), Skylight(s), Wood Floors
Hot Water Natural Gas
Heating Hot Water
Cooling Central A/C
Fireplaces Number 1
Equipment Dishwasher, Disposal, Oven/Range - Gas, Refrigerator, Washer
Fireplace Y
Appliance Dishwasher, Disposal, Oven/Range - Gas, Refrigerator, Washer
Heat Source Natural Gas
Exterior
Parking Features Garage - Side Entry, Garage Door Opener, Inside Access
Garage Spaces 2.0
Water Access N
View Pond, Trees/Woods
Accessibility None
Attached Garage 2
Total Parking Spaces 2
Garage Y
Building
Lot Description Cul-de-sac
Story 2
Foundation Crawl Space, Block
Sewer Public Sewer
Water Public
Architectural Style Colonial
Level or Stories 2
Additional Building Above Grade, Below Grade
New Construction N
Schools
Elementary Schools Fern Hill
Middle Schools J.R. Fugett
High Schools West Chester East
School District West Chester Area
Others
Senior Community No
Tax ID 52-01N-0002
Ownership Fee Simple
SqFt Source Assessor
Special Listing Condition Standard
Read Less Info
Want to know what your home might be worth? Contact us for a FREE valuation!

Our team is ready to help you sell your home for the highest possible price ASAP

Bought with Victor M Velez • Coldwell Banker Realty

Making real estate fast, fun and stress-free!






