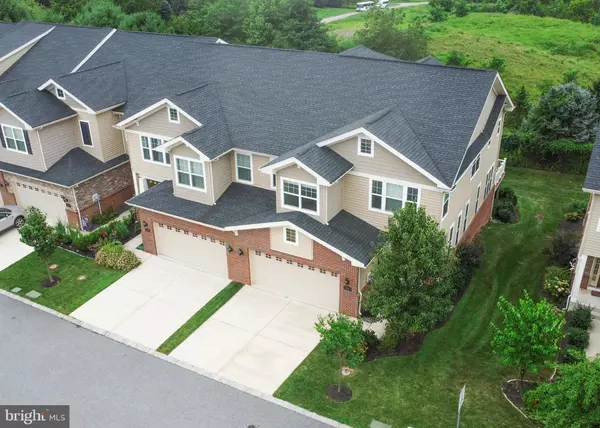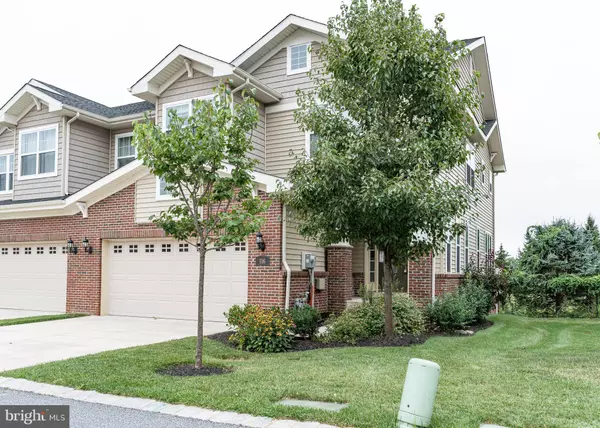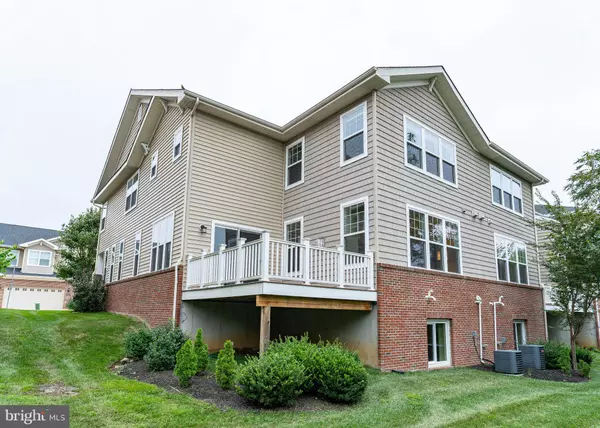$720,000
$754,000
4.5%For more information regarding the value of a property, please contact us for a free consultation.
3 Beds
4 Baths
3,469 SqFt
SOLD DATE : 10/10/2024
Key Details
Sold Price $720,000
Property Type Townhouse
Sub Type End of Row/Townhouse
Listing Status Sold
Purchase Type For Sale
Square Footage 3,469 sqft
Price per Sqft $207
Subdivision Glen Mills
MLS Listing ID PADE2073416
Sold Date 10/10/24
Style Back-to-Back
Bedrooms 3
Full Baths 3
Half Baths 1
HOA Fees $180/mo
HOA Y/N Y
Abv Grd Liv Area 3,469
Originating Board BRIGHT
Year Built 2018
Annual Tax Amount $10,602
Tax Year 2024
Lot Dimensions 0.00 x 0.00
Property Description
Welcome to Town Centre Crossing LUXURY town homes which is northeast facing, featuring the AWARD WINNING Garnet Valley School District! - This upgraded Brick END Townhome with Amazing Views on a Premium Lot is the one you have been waiting for. The luxury front porch opens to the foyer with top of the line hardwood flooring throughout the main floor. The home features a large open floor layout with several upgraded features such as 9 Foot Ceilings, Elegant Cabinetry, Granite Center Island with Breakfast Bar, Glass Ceramic Backsplash, Stainless Appliances with Gas Cooking with double pantry. The windows in the open floor plan streams in natural daylight and slider to the back deck in the dining room opens to the large room with gas fireplace. The first floor also features a powder room and a bonus office with built -in cabinetry, which can also be used for play/craft or music room. Also walk into the mud room that also provides access to the oversized double garage with door openers. The 2nd Floor features 3 bed rooms and 2 full baths. The master suite also comes with his & hers walk in closets, a full Bath with, double vanity, a bathtub and standing shower. This floor also features very spacious 2nd and 3rd bedroom with a jack & jill bathroom. The 2nd bedroom also comes with a grand sitting area. The home also has a fully finished basement with entertainment area, ample of storage space, a full bath and walk out. Basement also has 1 full bath for convenience. This Garnet Valley Community is convenient to Concord Town Center, Brinton Lake Shopping and Medical Centers, Main Line Health , Wegmans, Costco & Easy Access to Tax Free Delaware Shopping - All this in AWARD WINNING Garnet Valley School District!
Location
State PA
County Delaware
Area Concord Twp (10413)
Zoning NA
Rooms
Basement Fully Finished
Interior
Hot Water Natural Gas
Heating Central
Cooling Central A/C
Fireplaces Number 1
Fireplace Y
Heat Source Natural Gas
Exterior
Parking Features Built In, Additional Storage Area, Garage - Front Entry
Garage Spaces 4.0
Water Access N
Accessibility 2+ Access Exits
Attached Garage 2
Total Parking Spaces 4
Garage Y
Building
Story 2
Foundation Concrete Perimeter
Sewer Public Sewer
Water Public
Architectural Style Back-to-Back
Level or Stories 2
Additional Building Above Grade, Below Grade
New Construction N
Schools
School District Garnet Valley
Others
Senior Community No
Tax ID 13-00-00845-37
Ownership Fee Simple
SqFt Source Assessor
Special Listing Condition Standard
Read Less Info
Want to know what your home might be worth? Contact us for a FREE valuation!

Our team is ready to help you sell your home for the highest possible price ASAP

Bought with Stacey Mitchell • KW Empower
Making real estate fast, fun and stress-free!






