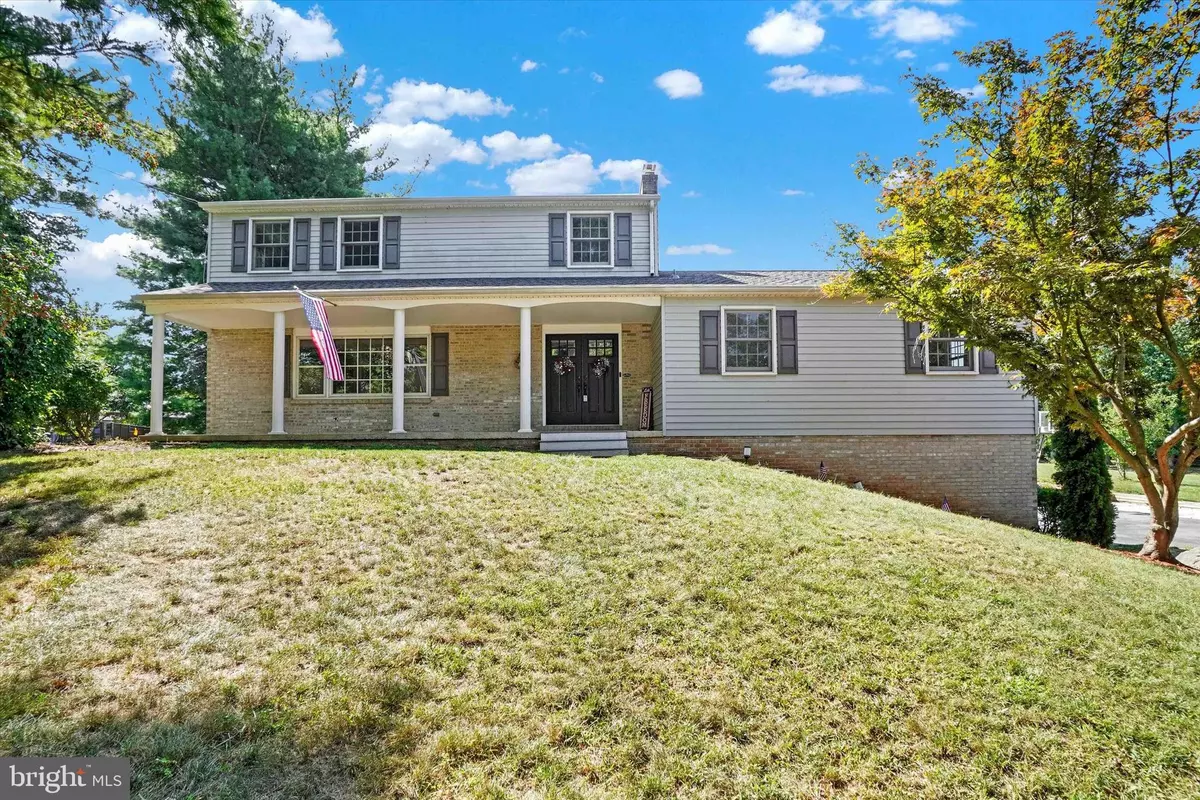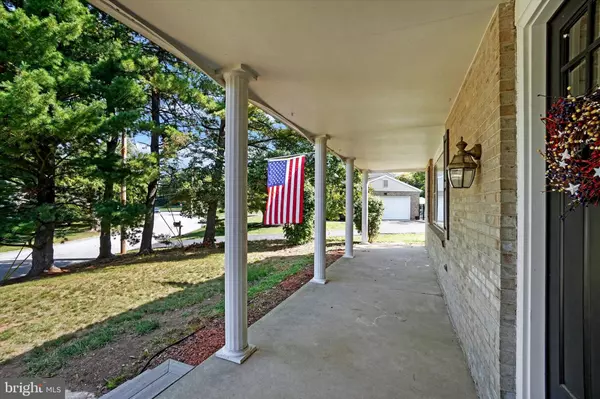$450,000
$450,000
For more information regarding the value of a property, please contact us for a free consultation.
5 Beds
4 Baths
3,428 SqFt
SOLD DATE : 11/15/2024
Key Details
Sold Price $450,000
Property Type Single Family Home
Sub Type Detached
Listing Status Sold
Purchase Type For Sale
Square Footage 3,428 sqft
Price per Sqft $131
Subdivision Outdoor Country Club
MLS Listing ID PAYK2066812
Sold Date 11/15/24
Style Colonial
Bedrooms 5
Full Baths 3
Half Baths 1
HOA Y/N N
Abv Grd Liv Area 2,754
Originating Board BRIGHT
Year Built 1971
Annual Tax Amount $6,754
Tax Year 2024
Lot Size 0.722 Acres
Acres 0.72
Property Description
Nestled on a peaceful street in the sought-after outdoor country club neighborhood, this spacious family home features 5 bedrooms, 4 bathrooms, and 3,145 square feet of comfortable living space. The formal living room, highlighted by a large bay window, leads to a gracious formal dining room, perfect for hosting. The expansive family room offers recessed lighting, a gas fireplace that can be converted to wood-burning, and a charming brick surround, creating a warm and inviting atmosphere.
The main floor also includes a bright and airy bedroom filled with natural light, as well as a convenient laundry room. A delightful four-season room provides a cozy space to enjoy the outdoors and opens onto a charming brick patio. Additionally, a large screened porch with recessed lighting and sliding glass doors connects directly to the family room, offering seamless indoor-outdoor living.
The well-appointed kitchen is a cook's dream, featuring granite countertops, a tile backsplash, new stainless steel appliances, and a convenient garbage disposal. Hardwood floors run throughout most of the home, adding a touch of elegance and durability. Upstairs, new carpeting has been installed in all the bedrooms.
Downstairs, the partially finished basement includes a full bathroom and ample storage space, ideal for all your needs. The oversized two-car garage includes an attached room, perfect for storing garden tools and lawn equipment.
Upstairs, you’ll find three additional bedrooms with hardwood floors underneath the carpet, plus a spacious primary suite complete with large windows, a walk-in closet and an ensuite bathroom. The updated hall bathroom offers double sinks for added convenience.
The exterior of the home is just as impressive, featuring a brand-new set of Trex stairs leading to a charming double-door entrance, enhancing the home’s curb appeal. The expansive fenced-in backyard, enclosed with vinyl fencing, is perfect for outdoor activities and features a hot tub, gazebo, and solar panels that are fully paid for. The home also boasts a brand-new roof installed in August 2024, furnace (2022) includes HEPA and UV filtration/sanitation system, and heat pump is just three years old.
The property also includes a large driveway, spacious enough to accommodate an RV, adding extra convenience for those with larger vehicles.
This beautiful home, priced to sell, offers an excellent opportunity to live in a wonderful neighborhood. Don't miss out—schedule your visit today!
Location
State PA
County York
Area Manchester Twp (15236)
Zoning RESIDENTIAL
Rooms
Other Rooms Living Room, Dining Room, Bedroom 2, Bedroom 3, Bedroom 4, Bedroom 5, Kitchen, Family Room, Bedroom 1, Sun/Florida Room, Laundry, Screened Porch
Basement Full
Main Level Bedrooms 1
Interior
Interior Features Dining Area, Formal/Separate Dining Room
Hot Water Natural Gas
Heating Forced Air
Cooling Central A/C
Flooring Hardwood, Carpet
Fireplaces Number 1
Fireplaces Type Stone, Wood
Equipment Oven/Range - Gas, Disposal, Dishwasher, Built-In Microwave, Washer, Dryer, Refrigerator, Oven - Single
Fireplace Y
Appliance Oven/Range - Gas, Disposal, Dishwasher, Built-In Microwave, Washer, Dryer, Refrigerator, Oven - Single
Heat Source Natural Gas
Laundry Main Floor
Exterior
Exterior Feature Porch(es), Patio(s), Screened
Parking Features Garage Door Opener, Oversized
Garage Spaces 2.0
Utilities Available Natural Gas Available, Other
Water Access N
View Garden/Lawn
Roof Type Shingle,Asphalt
Accessibility None
Porch Porch(es), Patio(s), Screened
Attached Garage 2
Total Parking Spaces 2
Garage Y
Building
Lot Description Level, Cleared
Story 2
Foundation Block
Sewer Public Sewer
Water Public
Architectural Style Colonial
Level or Stories 2
Additional Building Above Grade, Below Grade
New Construction N
Schools
High Schools Central York
School District Central York
Others
Senior Community No
Tax ID 36-000-13-0094-00-00000
Ownership Fee Simple
SqFt Source Assessor
Security Features Smoke Detector,Security System
Acceptable Financing Conventional, Cash, FHA, VA
Listing Terms Conventional, Cash, FHA, VA
Financing Conventional,Cash,FHA,VA
Special Listing Condition Standard
Read Less Info
Want to know what your home might be worth? Contact us for a FREE valuation!

Our team is ready to help you sell your home for the highest possible price ASAP

Bought with Timothy James Edward Johnston • Coldwell Banker Realty

Making real estate fast, fun and stress-free!






