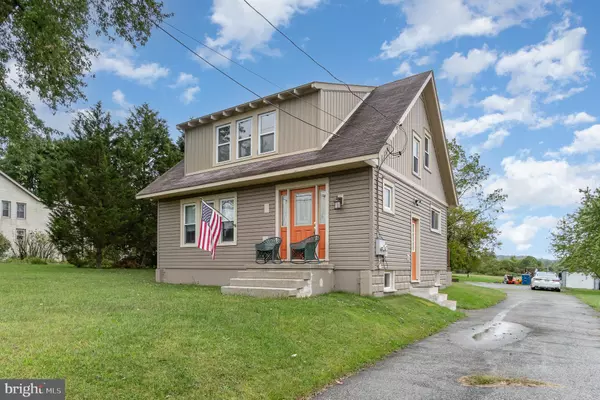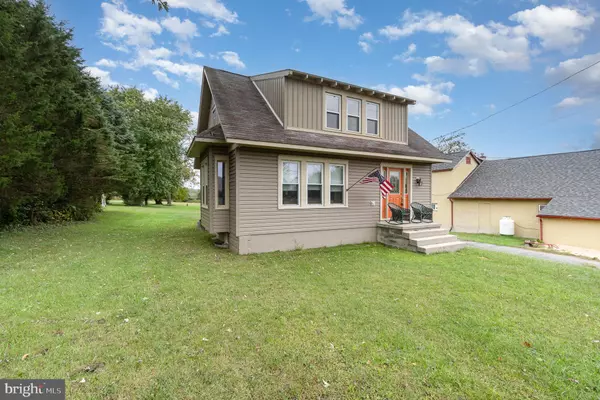$337,000
$337,000
For more information regarding the value of a property, please contact us for a free consultation.
2 Beds
1 Bath
1,339 SqFt
SOLD DATE : 11/14/2024
Key Details
Sold Price $337,000
Property Type Single Family Home
Sub Type Detached
Listing Status Sold
Purchase Type For Sale
Square Footage 1,339 sqft
Price per Sqft $251
Subdivision Applegate
MLS Listing ID PACT2073024
Sold Date 11/14/24
Style Traditional
Bedrooms 2
Full Baths 1
HOA Y/N N
Abv Grd Liv Area 1,339
Originating Board BRIGHT
Year Built 1935
Annual Tax Amount $4,745
Tax Year 2023
Lot Size 3.300 Acres
Acres 3.3
Lot Dimensions 0.00 x 0.00
Property Description
Located in the desirable Applegate neighborhood, this property offers privacy and potential. Nestled on a spacious 3.3-acre lot, the home is set back from the road with a long driveway and mature landscaping. The current home is positioned at the front, leaving ample space in the back for a second home. This provides flexible opportunities: rent out the existing home to help cover a new home's mortgage, use both homes as rental properties, or create a multi-generational living space by using the existing house as in-law quarters while building your dream home (check with the township for possibilities).
The first floor features an open layout with the kitchen, dining, and living areas. The kitchen boasts a large window overlooking the backyard and a generous island with extra storage. Upstairs, all bedrooms are located on the second floor, with a flexible layout—originally a 3-bedroom home, it has been converted to 2 but could easily be reverted to suit your needs.
With so many options at an unbeatable price, don't miss the chance to explore the possibilities. Schedule your showing today!
Location
State PA
County Chester
Area West Brandywine Twp (10329)
Zoning RESIDENTIAL
Rooms
Basement Full
Interior
Interior Features Ceiling Fan(s), Dining Area, Family Room Off Kitchen, Kitchen - Eat-In, Kitchen - Island, Recessed Lighting, Wood Floors, Other
Hot Water Electric, Oil
Heating Forced Air
Cooling None
Equipment Built-In Microwave, Oven - Single, Refrigerator, Washer, Dryer
Fireplace N
Appliance Built-In Microwave, Oven - Single, Refrigerator, Washer, Dryer
Heat Source Oil
Exterior
Water Access N
Accessibility 2+ Access Exits
Garage N
Building
Lot Description Cleared, Level, Not In Development, Rear Yard, SideYard(s)
Story 1.5
Foundation Block
Sewer On Site Septic
Water Public
Architectural Style Traditional
Level or Stories 1.5
Additional Building Above Grade, Below Grade
New Construction N
Schools
High Schools Coatesville Area
School District Coatesville Area
Others
Senior Community No
Tax ID 29-04 -0113
Ownership Fee Simple
SqFt Source Assessor
Acceptable Financing Cash, Conventional, VA, FHA
Listing Terms Cash, Conventional, VA, FHA
Financing Cash,Conventional,VA,FHA
Special Listing Condition Standard
Read Less Info
Want to know what your home might be worth? Contact us for a FREE valuation!

Our team is ready to help you sell your home for the highest possible price ASAP

Bought with Brent Lyle Erickson • RE/MAX Classic

Making real estate fast, fun and stress-free!






