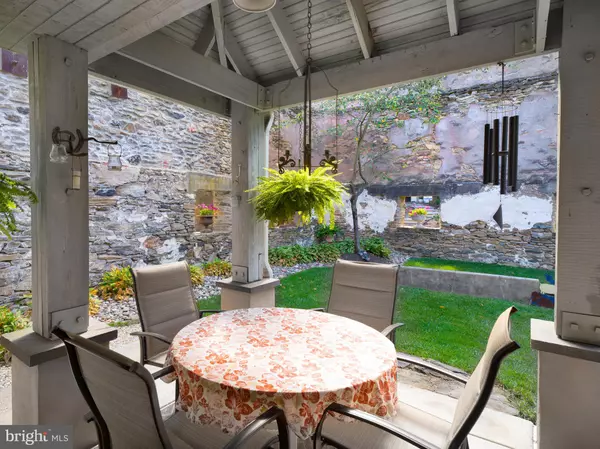$950,000
$1,000,000
5.0%For more information regarding the value of a property, please contact us for a free consultation.
4 Beds
4 Baths
3,799 SqFt
SOLD DATE : 11/15/2024
Key Details
Sold Price $950,000
Property Type Single Family Home
Sub Type Detached
Listing Status Sold
Purchase Type For Sale
Square Footage 3,799 sqft
Price per Sqft $250
Subdivision None Available
MLS Listing ID PAMC2119764
Sold Date 11/15/24
Style Cape Cod,Contemporary
Bedrooms 4
Full Baths 3
Half Baths 1
HOA Y/N N
Abv Grd Liv Area 3,799
Originating Board BRIGHT
Year Built 1968
Annual Tax Amount $13,645
Tax Year 2023
Lot Size 0.713 Acres
Acres 0.71
Lot Dimensions 163.00 x 0.00
Property Description
Welcome to a one-of-a-kind residence where a classic Pennsylvania barn meets Cape Cod charm. Nestled within the historic Clothier estate, dating back to the 1860s, this architect-owned home blends old-world character with modern living. Built into the remains of the original barn, the home has undergone thoughtful renovations and expansions, including an architect-designed addition in 1999 and an enlarged primary bedroom suite in 2016.
Upon entering, you'll find a spacious family room with vaulted ceilings and custom-built bookcases, anchored by a double-sided gas fireplace. Large picture windows showcase the unique barn structure, while patio doors invite you to a Tuscany-inspired courtyard, perfect for quiet outdoor dining. The expansive yard features a "secret garden," lovingly named by the owners' grandchildren, providing a peaceful retreat.
Inside, the home is a masterful blend of open-concept spaces and cozy Cape Cod-style rooms. Whether it's a family gathering in the dining room, a quiet moment by the fireplace, or working in the dedicated office space, (which is the 4th bedroom, there is a closet), this home offers a flexible layout designed for living, working, and playing. The garden-level living space features 25-foot ceilings, a playroom, and a half bath, while the main floor is home to an office, a full bath, and a well-appointed kitchen with granite countertops, ample cabinetry, and a large island with an eat-in area.
The primary suite, part of the 2016 addition, includes vaulted ceilings, a sitting room with a gas fireplace, and a step-down into the primary bedroom. The spa-like primary bath offers a double vanity, soaking tub, and shower. Two additional bedrooms on the upper floor are serviced by a hall bath, providing comfort for family or guests.
What makes this home truly special is its unique setting — part of a peaceful compound of homes, together yet apart, all respecting the character of the historic estate. The balance of old and new is carried throughout, offering a timeless, comfortable, and one-of-a-kind living experience.
With 4 bedrooms, 3.5 baths, gas heat, and a roof updated in 2016, this home is both stylish and practical. Experience the perfect harmony of history, architecture, and modern living in this extraordinary property.
Location
State PA
County Montgomery
Area Lower Merion Twp (10640)
Zoning RESIDENTIAL
Rooms
Main Level Bedrooms 2
Interior
Interior Features Bathroom - Soaking Tub, Bathroom - Stall Shower, Bathroom - Tub Shower, Built-Ins, Exposed Beams, Combination Dining/Living, Wood Floors, Recessed Lighting, Primary Bath(s), Kitchen - Island
Hot Water Natural Gas
Heating Hot Water
Cooling Central A/C
Fireplaces Number 2
Fireplaces Type Double Sided, Gas/Propane
Equipment Cooktop, Dishwasher, Dryer, Washer, Refrigerator, Microwave, Oven/Range - Gas, Oven - Wall
Furnishings No
Fireplace Y
Appliance Cooktop, Dishwasher, Dryer, Washer, Refrigerator, Microwave, Oven/Range - Gas, Oven - Wall
Heat Source Natural Gas
Laundry Main Floor
Exterior
Exterior Feature Patio(s)
Parking Features Garage Door Opener
Garage Spaces 2.0
Utilities Available Cable TV, Electric Available, Natural Gas Available
Water Access N
Roof Type Asphalt
Accessibility None
Porch Patio(s)
Total Parking Spaces 2
Garage Y
Building
Story 3
Foundation Block
Sewer Public Sewer
Water Public
Architectural Style Cape Cod, Contemporary
Level or Stories 3
Additional Building Above Grade, Below Grade
New Construction N
Schools
School District Lower Merion
Others
Pets Allowed Y
Senior Community No
Tax ID 40-00-35712-032
Ownership Fee Simple
SqFt Source Assessor
Acceptable Financing Cash, Conventional
Listing Terms Cash, Conventional
Financing Cash,Conventional
Special Listing Condition Standard
Pets Allowed No Pet Restrictions
Read Less Info
Want to know what your home might be worth? Contact us for a FREE valuation!

Our team is ready to help you sell your home for the highest possible price ASAP

Bought with Robin R. Gordon • BHHS Fox & Roach-Haverford
Making real estate fast, fun and stress-free!






