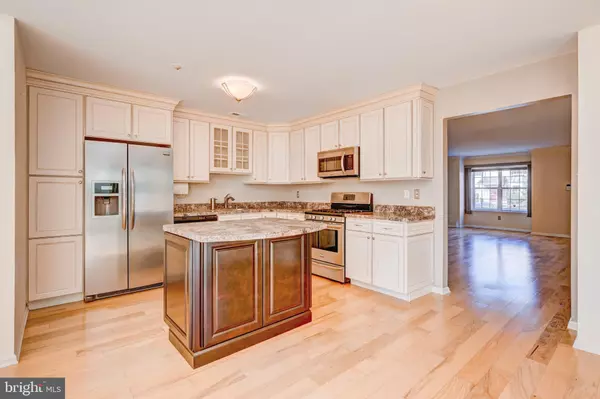$431,000
$400,000
7.8%For more information regarding the value of a property, please contact us for a free consultation.
2 Beds
3 Baths
1,476 SqFt
SOLD DATE : 11/15/2024
Key Details
Sold Price $431,000
Property Type Townhouse
Sub Type End of Row/Townhouse
Listing Status Sold
Purchase Type For Sale
Square Footage 1,476 sqft
Price per Sqft $292
Subdivision Eagle Ridge
MLS Listing ID PABU2082006
Sold Date 11/15/24
Style Traditional
Bedrooms 2
Full Baths 2
Half Baths 1
HOA Fees $200/mo
HOA Y/N Y
Abv Grd Liv Area 1,476
Originating Board BRIGHT
Year Built 1988
Annual Tax Amount $4,045
Tax Year 2024
Lot Size 3,920 Sqft
Acres 0.09
Property Description
Welcome Home to this GORGEOUS two bedroom END UNIT townhome in the desirable Eagle Ridge community of Newtown. Walk up to the covered and lighted front porch and step inside to radiant sunshine that floods the home creating a bright and welcoming atmosphere. Upon entry you will immediately notice the hardwood flooring and freshly painted neutral color scheme throughout. Enter to your spacious living room boasting crown molding, convenient coat closet and updated powder room. Your living room flows nicely to the dining area with continued crown molding. Take a few steps further to your modern eat-in kitchen featuring an island for ample counterspace and seating accommodation for two, stainless steel appliances, gas range cooking, built in microwave, custom cabinetry, pantry closet AND separate eating area with vaulted ceiling, skylights for natural light and sliding door access to your backyard patio – perfect for indoor/outdoor entertainment! Upstairs offers two spacious bedroom suites, each with wood flooring, windows for natural light and an updated ensuite full bathroom complete with calm neutral colors. The primary bedroom also features a vaulted ceiling, dual closets and a mounted TV and new toilet in the ensuite bathroom! A dedicated laundry closet completes this floor. Step outside to your backyard with privacy fence and enjoy your morning coffee on your upgraded paver patio. Other recent upgrades include NEW washer (2024 with transferrable 5-year warranty), Sonos surround sound, SimpliSafe security system, third generation Nest Learning Thermostat, Nest Cameras, Nest smoke and CO detectors, a WiFi enabled continuous radon tester AND an August smart front door lock (making this home truly a "smart" home!) Located within walking distance to the community pool & walking trails and close to Tyler State Park for outdoor adventures. Only a short drive to the amazing variety of Newtown's shopping, dining, and entertainment. Council Rock School District too! Don't miss your opportunity to see this beautiful home!
Location
State PA
County Bucks
Area Newtown Twp (10129)
Zoning R1
Rooms
Other Rooms Living Room, Dining Room, Primary Bedroom, Bedroom 2, Kitchen, Primary Bathroom, Full Bath, Half Bath
Interior
Interior Features Kitchen - Island, Skylight(s), Bathroom - Stall Shower, Bathroom - Tub Shower, Carpet, Ceiling Fan(s), Combination Dining/Living, Crown Moldings, Dining Area, Kitchen - Eat-In, Pantry, Primary Bath(s), Wood Floors
Hot Water Natural Gas
Heating Forced Air
Cooling Central A/C
Flooring Wood
Equipment Built-In Range, Dishwasher, Refrigerator, Disposal, Built-In Microwave, Dryer, Oven/Range - Gas, Stainless Steel Appliances, Washer
Fireplace N
Appliance Built-In Range, Dishwasher, Refrigerator, Disposal, Built-In Microwave, Dryer, Oven/Range - Gas, Stainless Steel Appliances, Washer
Heat Source Natural Gas
Laundry Upper Floor
Exterior
Exterior Feature Patio(s)
Fence Wood
Utilities Available Cable TV
Amenities Available Swimming Pool, Club House, Jog/Walk Path
Water Access N
Roof Type Shingle
Accessibility None
Porch Patio(s)
Garage N
Building
Story 2
Foundation Slab
Sewer Public Sewer
Water Public
Architectural Style Traditional
Level or Stories 2
Additional Building Above Grade, Below Grade
Structure Type Cathedral Ceilings
New Construction N
Schools
Elementary Schools Goodnoe
Middle Schools Newtown
High Schools Council Rock High School North
School District Council Rock
Others
HOA Fee Include Pool(s),Common Area Maintenance,Lawn Maintenance,Snow Removal,Trash
Senior Community No
Tax ID 29-025-439
Ownership Fee Simple
SqFt Source Estimated
Security Features Smoke Detector,Carbon Monoxide Detector(s)
Acceptable Financing Cash, Conventional
Listing Terms Cash, Conventional
Financing Cash,Conventional
Special Listing Condition Standard
Read Less Info
Want to know what your home might be worth? Contact us for a FREE valuation!

Our team is ready to help you sell your home for the highest possible price ASAP

Bought with Tracy Siler • Keller Williams Real Estate-Langhorne
Making real estate fast, fun and stress-free!






