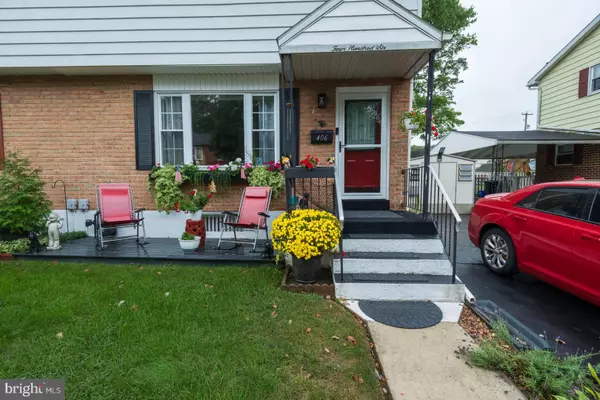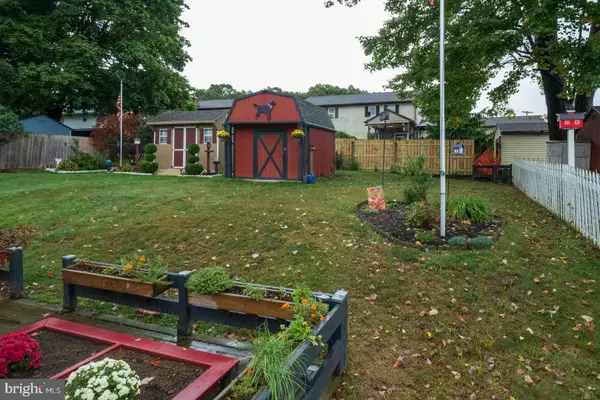$247,000
$235,000
5.1%For more information regarding the value of a property, please contact us for a free consultation.
3 Beds
2 Baths
1,134 SqFt
SOLD DATE : 11/14/2024
Key Details
Sold Price $247,000
Property Type Single Family Home
Sub Type Twin/Semi-Detached
Listing Status Sold
Purchase Type For Sale
Square Footage 1,134 sqft
Price per Sqft $217
Subdivision None Available
MLS Listing ID PABK2048944
Sold Date 11/14/24
Style Traditional
Bedrooms 3
Full Baths 1
Half Baths 1
HOA Y/N N
Abv Grd Liv Area 1,134
Originating Board BRIGHT
Year Built 1973
Annual Tax Amount $3,599
Tax Year 2024
Lot Size 3,920 Sqft
Acres 0.09
Lot Dimensions 0.00 x 0.00
Property Description
This beautifully updated and maintained 3 bedroom 1.5 bath home in the Fleetwood School District has hardwood floors throughout. A roof was added over the front door, enhancing the look of the home and also keeps you dry during inclement weather. A tastefully updated kitchen has been updated with granite composite countertops, stainless steel appliances (built-in microwave, electric stove and dishwasher), spice rack and roll-out drawers inside lower cabinets for easy access to items in the back of the cabinets. The full bathroom upstairs was completely redone in 2021. This home has Central A/C as well as a whole house fan so, one way or another, you'll keep cool on hot days. The cement and wood patio has raised garden beds for the buyer with a green thumb. Gather with friends or simply enjoy coffee and backyard nature in the mornings in your beautiful sunroom with ceiling fan. A natural gas line was conveniently installed outside that can be connected to a gas grill which saves you from having to refill those heavy tanks. The lower level is partially finished with a family room containing an electric fireplace stove and built in drawers. The half bath is in the laundry room with a large section of storage shelves and tool bench. A Bilco door exits to the backyard making moving furniture or appliances in or out of the basement so much easier. Nothing needs to be done to this home but move in and enjoy! Schedule your showing today, before it goes on the market on Wednesday!!
Location
State PA
County Berks
Area Fleetwood Boro (10244)
Zoning RESIDENTIAL
Rooms
Other Rooms Living Room, Primary Bedroom, Bedroom 2, Bedroom 3, Kitchen, Sun/Florida Room, Laundry, Recreation Room, Bathroom 1, Half Bath
Basement Connecting Stairway, Daylight, Partial, Full, Outside Entrance, Interior Access, Partially Finished, Rear Entrance, Shelving, Walkout Stairs, Windows, Workshop
Interior
Interior Features Attic, Attic/House Fan, Bathroom - Tub Shower, Breakfast Area, Built-Ins, Carpet, Ceiling Fan(s), Combination Kitchen/Dining, Dining Area, Floor Plan - Traditional, Kitchen - Eat-In, Upgraded Countertops, Wood Floors
Hot Water Natural Gas
Heating Forced Air
Cooling Central A/C, Ceiling Fan(s), Attic Fan, Whole House Fan
Flooring Carpet, Hardwood, Vinyl
Equipment Built-In Microwave, Exhaust Fan, Humidifier, Oven/Range - Electric, Refrigerator, Washer, Water Heater
Furnishings No
Fireplace N
Appliance Built-In Microwave, Exhaust Fan, Humidifier, Oven/Range - Electric, Refrigerator, Washer, Water Heater
Heat Source Natural Gas
Laundry Basement, Lower Floor, Dryer In Unit, Washer In Unit
Exterior
Garage Spaces 2.0
Water Access N
View Street, Garden/Lawn
Street Surface Black Top
Accessibility Doors - Swing In, Kitchen Mod, Level Entry - Main
Road Frontage Boro/Township
Total Parking Spaces 2
Garage N
Building
Lot Description Front Yard, Landscaping, Rear Yard, SideYard(s)
Story 2
Foundation Block
Sewer Public Sewer
Water Public
Architectural Style Traditional
Level or Stories 2
Additional Building Above Grade, Below Grade
New Construction N
Schools
School District Fleetwood Area
Others
Senior Community No
Tax ID 44-5431-12-95-6184
Ownership Fee Simple
SqFt Source Assessor
Acceptable Financing Cash, Conventional, FHA, VA, USDA
Horse Property N
Listing Terms Cash, Conventional, FHA, VA, USDA
Financing Cash,Conventional,FHA,VA,USDA
Special Listing Condition Standard
Read Less Info
Want to know what your home might be worth? Contact us for a FREE valuation!

Our team is ready to help you sell your home for the highest possible price ASAP

Bought with Virginia Vandenburg • RE/MAX Reliance

Making real estate fast, fun and stress-free!






