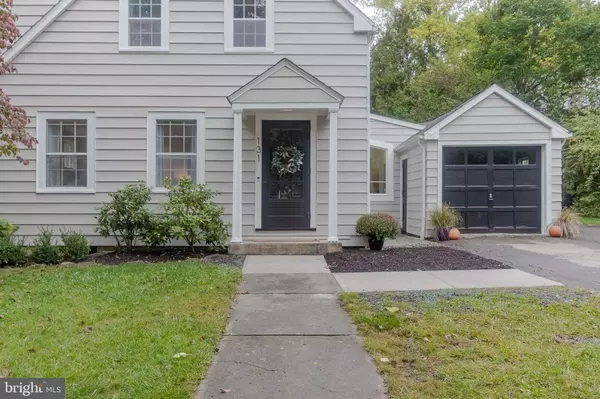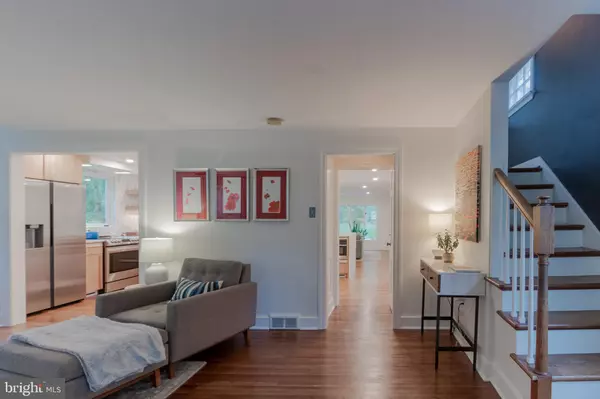$610,000
$625,000
2.4%For more information regarding the value of a property, please contact us for a free consultation.
4 Beds
2 Baths
1,986 SqFt
SOLD DATE : 11/08/2024
Key Details
Sold Price $610,000
Property Type Single Family Home
Sub Type Detached
Listing Status Sold
Purchase Type For Sale
Square Footage 1,986 sqft
Price per Sqft $307
Subdivision College Heights
MLS Listing ID PACE2511276
Sold Date 11/08/24
Style Traditional
Bedrooms 4
Full Baths 2
HOA Y/N N
Abv Grd Liv Area 1,986
Originating Board BRIGHT
Year Built 1939
Annual Tax Amount $4,979
Tax Year 2024
Lot Size 8,276 Sqft
Acres 0.19
Lot Dimensions 0.00 x 0.00
Property Description
LOCATED IN COLLEGE HEIGHTS you'll find this gem of a home, move-in ready located within walking distance of Penn State University, town, and shopping. As you enter the home, your friends will be greeted by a gracious living room with a fireplace and beautifully finished hardwood floors that flow throughout the first floor. The next room you enter is a totally remodeled chef's kitchen with stainless steel appliances, custom hardwood cabinets, beautiful quartz countertops, oversized stainless steel sink, and large peninsula open to both the dining room and family room. The dining room features a vaulted ceiling with skylight and the light filled family room is just the place to relax. On the second floor you will find three bedrooms, an office off the large owner's suite plus a remodeled full bathroom. Off the family room you'll find a private setting with a hot tub, one car garage, tree lined backyard. Call today for your personal tour.
Location
State PA
County Centre
Area State College Boro (16436)
Zoning R
Rooms
Other Rooms Living Room, Dining Room, Kitchen, Family Room, Full Bath, Additional Bedroom
Basement Unfinished
Interior
Interior Features Ceiling Fan(s), Chair Railings, Family Room Off Kitchen, Primary Bath(s), Wood Floors
Hot Water Electric
Heating Forced Air, Heat Pump - Electric BackUp, Baseboard - Electric
Cooling Central A/C
Fireplaces Number 1
Fireplaces Type Mantel(s), Wood
Equipment Built-In Range, Dishwasher, Disposal, Refrigerator, Washer, Dryer, Water Heater, Icemaker, Stainless Steel Appliances
Fireplace Y
Window Features Double Pane
Appliance Built-In Range, Dishwasher, Disposal, Refrigerator, Washer, Dryer, Water Heater, Icemaker, Stainless Steel Appliances
Heat Source Natural Gas
Exterior
Exterior Feature Deck(s), Porch(es)
Garage Spaces 3.0
Carport Spaces 1
Water Access N
Roof Type Shingle
Street Surface Paved
Accessibility 2+ Access Exits
Porch Deck(s), Porch(es)
Road Frontage Boro/Township
Total Parking Spaces 3
Garage N
Building
Lot Description Landscaping, Road Frontage, Year Round Access, Front Yard, Rear Yard
Story 2
Foundation Block
Sewer Public Sewer
Water Public
Architectural Style Traditional
Level or Stories 2
Additional Building Above Grade, Below Grade
New Construction N
Schools
Elementary Schools Radio Park
High Schools State College Area
School District State College Area
Others
Pets Allowed Y
Senior Community No
Tax ID 36-004-,177-,0000-
Ownership Fee Simple
SqFt Source Assessor
Acceptable Financing Cash, Conventional, FHA
Listing Terms Cash, Conventional, FHA
Financing Cash,Conventional,FHA
Special Listing Condition Standard
Pets Allowed No Pet Restrictions
Read Less Info
Want to know what your home might be worth? Contact us for a FREE valuation!

Our team is ready to help you sell your home for the highest possible price ASAP

Bought with Sandra Stover • Kissinger, Bigatel & Brower
Making real estate fast, fun and stress-free!






