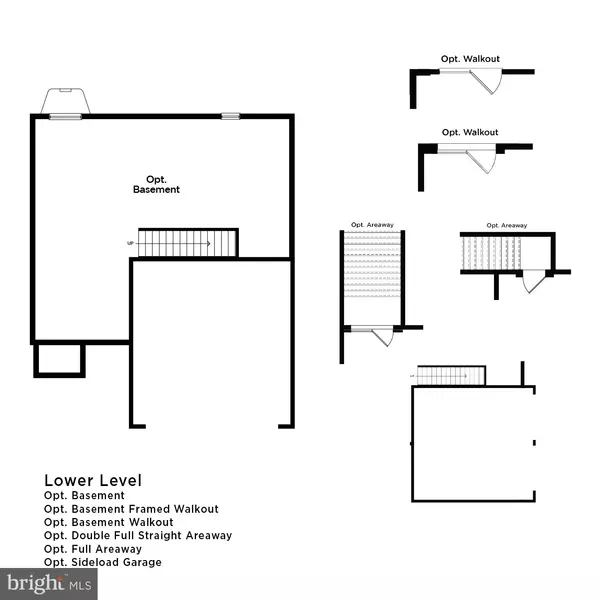$394,165
$334,990
17.7%For more information regarding the value of a property, please contact us for a free consultation.
3 Beds
3 Baths
1,589 SqFt
SOLD DATE : 10/09/2024
Key Details
Sold Price $394,165
Property Type Single Family Home
Sub Type Detached
Listing Status Sold
Purchase Type For Sale
Square Footage 1,589 sqft
Price per Sqft $248
Subdivision Prinland Heights
MLS Listing ID PAYK2062002
Sold Date 10/09/24
Style Craftsman
Bedrooms 3
Full Baths 2
Half Baths 1
HOA Fees $25/ann
HOA Y/N Y
Abv Grd Liv Area 1,589
Originating Board BRIGHT
Year Built 2024
Tax Year 2024
Lot Size 7,700 Sqft
Acres 0.18
Property Description
Treat yourself to an energy efficient private single family home and more yard space to enjoy with a Glenshaw. This 3 bedroom floorplan is perfect for those who want to skip or escape Townhome living and start enjoying the peace and quiet of single family home living tucked away in the rolling hills of Hanover PA. Less than 3 minutes from the MD-PA line and close to Codorus State Park and Lake Marburg, you will enjoy the breezes and sweet bird songs of this secluded community. The home comes with a spacious 40 ft. long asphalt driveway with a concrete walkway to your front door. A spacious foyer opens to an open living room kitchen area, perfect for entertaining with the included large over 7ft. granite prep island. You will love cooking with your brand new Whirpool gas range with air fryer basket, garbage disposal, hidden controls energy saver dishwasher w/3rd rack, and 18 cu. ft. refrigerator with top freezer that includes an ice-maker.
Upstairs find a laundry room with W/D hookups, 2 secondary bedrooms with ample closet space and a primary suite perfect for a queen size bed with a spacious ensuite bathroom and walk in closet. Need more space ask about our 4ft. extension, morning room, basement options that can be added to this home based on available homesites. Outside enjoy a sidewalk buffer to the wide community roads, a fully sodded yard, charming landscaping package for the front of home, and a lamp post with photo-cell that will light up the side walk in front of your home. Best of all this home has options to customize your finishes to suit your tastes and not feel like you live in a duplicate of your neighbors homes. Pet friendly, fences allowed by HOA and level and walk out homesites still available.
Appointments recommended for this busy community.*Photos may not be of actual home. Photos may be of similar home/floorplan if home is under construction or if this is a base price listing
Location
State PA
County York
Area West Manheim Twp (15252)
Zoning R-1
Rooms
Other Rooms Primary Bedroom, Bedroom 2, Bedroom 3, Kitchen, Family Room
Interior
Interior Features Breakfast Area, Pantry, Primary Bath(s), Recessed Lighting, Kitchen - Island, Family Room Off Kitchen, Floor Plan - Open, Walk-in Closet(s)
Hot Water Tankless, Electric
Cooling Central A/C, Programmable Thermostat, Ceiling Fan(s)
Equipment Dishwasher, Disposal, Microwave, Refrigerator, Stainless Steel Appliances, Oven/Range - Gas
Fireplace N
Appliance Dishwasher, Disposal, Microwave, Refrigerator, Stainless Steel Appliances, Oven/Range - Gas
Heat Source Natural Gas
Exterior
Parking Features Garage - Front Entry
Garage Spaces 2.0
Amenities Available Jog/Walk Path
Water Access N
Roof Type Architectural Shingle
Accessibility None
Attached Garage 2
Total Parking Spaces 2
Garage Y
Building
Story 3
Foundation Concrete Perimeter, Slab
Sewer Public Sewer
Water Public
Architectural Style Craftsman
Level or Stories 3
Additional Building Above Grade
New Construction Y
Schools
Elementary Schools West Manheim
Middle Schools Emory H Markle
High Schools South Western Senior
School District South Western
Others
HOA Fee Include Common Area Maintenance
Senior Community No
Tax ID NO TAX RECORD
Ownership Fee Simple
SqFt Source Estimated
Special Listing Condition Standard
Read Less Info
Want to know what your home might be worth? Contact us for a FREE valuation!

Our team is ready to help you sell your home for the highest possible price ASAP

Bought with Unrepresented Buyer • Unrepresented Buyer Office

Making real estate fast, fun and stress-free!






