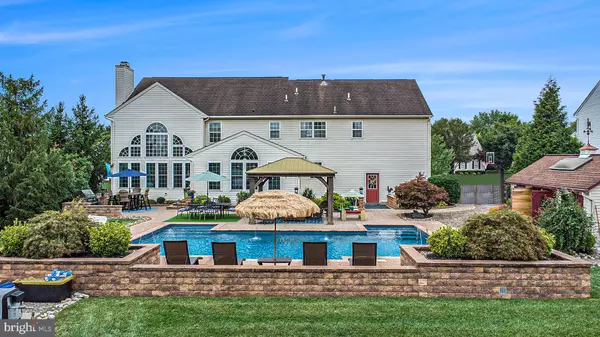$1,150,000
$1,000,000
15.0%For more information regarding the value of a property, please contact us for a free consultation.
4 Beds
4 Baths
3,654 SqFt
SOLD DATE : 11/05/2024
Key Details
Sold Price $1,150,000
Property Type Single Family Home
Sub Type Detached
Listing Status Sold
Purchase Type For Sale
Square Footage 3,654 sqft
Price per Sqft $314
Subdivision Barrington Estates
MLS Listing ID PAMC2116336
Sold Date 11/05/24
Style Colonial
Bedrooms 4
Full Baths 2
Half Baths 2
HOA Fees $80/qua
HOA Y/N Y
Abv Grd Liv Area 3,654
Originating Board BRIGHT
Year Built 2002
Annual Tax Amount $13,942
Tax Year 2024
Lot Size 0.489 Acres
Acres 0.49
Lot Dimensions 112.00 x 0.00
Property Description
Step into luxury at 106 Burgess Road in Barrington Estates! From the backyard oasis to the designer touches & bonus space on the interior, this property is a dream come true. Imagine mornings on the front porches and evenings entertaining around the pool - every square inch is a masterpiece. When you open the front door to this executive home, you'll find soaring ceilings, hardwood floors, custom millwork, gorgeous fixtures, fireplace, and large windows that fill the space with natural light. The chef's kitchen is open to both the great room & dining room at the rear of the floorplan. The kitchen features granite countertops, stainless appliances, a Wolf cooktop, a large pantry, floor-to-ceiling cabinets, a five foot statement sink with dual faucets, and a massive island with seating for a crowd. Just off the dining room, you can grill up dinner on the paver patio while guests relax under the pergola or take a dip in the amazing pool. The separate pool house has a changing room. The rest of the fenced-in backyard offers plenty of space for games and your garden. Head upstairs to find all four bedrooms. The primary occupies its own wing and boasts tray ceilings, a sitting room and two walk-in closets. The ensuite includes double sinks, a corner soaking tub & a separate tiled shower. The three spacious guest rooms share the hallway bathroom with dual sinks. The 3,654 sqft floorplan also includes a dedicated home office, a bonus den and a laundry room with tons of storage. Don't forget about the side-entry 3-car garage, too. Still need more space? Head down to the finished basement, complete with high ceilings, LVP floors, a kitchenette, a homework area, a rec room, a full gym with infrared sauna, and a powder room. Lots of potential for another bedroom, too! Barrington Estates is an established neighborhood that's zoned to the top-ranked Perkiomen Valley school district. You'll be close to the Perkiomen Trail, golf clubs and all the shopping & dining along W. Ridge Pike and Rt. 422. It's an easy commute to Philadelphia & the airport is less than 40 mins from your front door.
Location
State PA
County Montgomery
Area Perkiomen Twp (10648)
Zoning RESIDENTIAL
Rooms
Other Rooms Living Room, Dining Room, Primary Bedroom, Sitting Room, Bedroom 2, Bedroom 3, Bedroom 4, Kitchen, Family Room, Exercise Room, Other, Office, Recreation Room, Bonus Room, Primary Bathroom
Basement Fully Finished
Interior
Hot Water Natural Gas
Heating Zoned
Cooling Central A/C
Fireplaces Number 1
Fireplace Y
Heat Source Natural Gas
Laundry Main Floor
Exterior
Exterior Feature Patio(s)
Parking Features Garage - Side Entry
Garage Spaces 3.0
Water Access N
Accessibility None
Porch Patio(s)
Attached Garage 3
Total Parking Spaces 3
Garage Y
Building
Story 2
Foundation Concrete Perimeter
Sewer Public Sewer
Water Public
Architectural Style Colonial
Level or Stories 2
Additional Building Above Grade, Below Grade
New Construction N
Schools
School District Perkiomen Valley
Others
Senior Community No
Tax ID 48-00-00298-473
Ownership Fee Simple
SqFt Source Assessor
Special Listing Condition Standard
Read Less Info
Want to know what your home might be worth? Contact us for a FREE valuation!

Our team is ready to help you sell your home for the highest possible price ASAP

Bought with Damon C. Michels • KW Main Line - Narberth
Making real estate fast, fun and stress-free!






