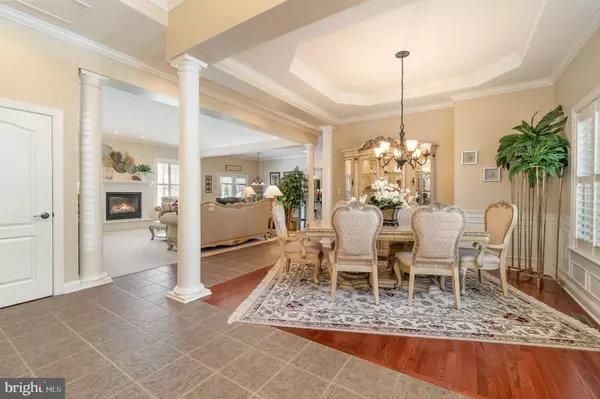$612,000
$635,000
3.6%For more information regarding the value of a property, please contact us for a free consultation.
4 Beds
3 Baths
3,272 SqFt
SOLD DATE : 10/31/2024
Key Details
Sold Price $612,000
Property Type Single Family Home
Sub Type Detached
Listing Status Sold
Purchase Type For Sale
Square Footage 3,272 sqft
Price per Sqft $187
Subdivision Witney Ridge
MLS Listing ID PACB2034376
Sold Date 10/31/24
Style Ranch/Rambler
Bedrooms 4
Full Baths 3
HOA Fees $159/mo
HOA Y/N Y
Abv Grd Liv Area 2,172
Originating Board BRIGHT
Year Built 2005
Annual Tax Amount $7,840
Tax Year 2024
Lot Size 9,148 Sqft
Acres 0.21
Property Description
Welcome to your dream home in the Roland built Witney Ridge community. This stunning 4 bedroom, 3 bath rancher combines elegance with an exceptional design and high end features . The entrance leads to a large dining room enhanced by tray ceilings adding a touch of sophistication. The open concept design accents the natural light that fills the great room and a cozy gas fireplace provides a comfortable atmosphere for both everyday living and entertaining. The chefs kitchen is equipped with a functional layout, gleaming granite countertops and the abundance of storage and prep space make it ideal for routine meals as well as family holidays. The master bedroom is a serene retreat featuring his and her closets and a spa-like bath designed for ultimate relaxation. Experience the epitome of comfort , convenience and design as you move to the lower level . Enjoy countless memorable moments in the show-stopping entertainment room that is fully equipped with a wet bar! There is also a spacious guest room with private bath and walk-in closet. Bonus features include the lower level's additional storage space and workroom. Last but not least, let's not forget the lovely exterior with expansive decking! This area is perfect for dreaming or dining while enjoying the privacy of a rear yard with mature foliage.
Location
State PA
County Cumberland
Area Upper Allen Twp (14442)
Zoning RESIDENTIAL
Rooms
Basement Daylight, Partial, Walkout Level, Partially Finished, Poured Concrete
Main Level Bedrooms 3
Interior
Hot Water Natural Gas
Heating Forced Air
Cooling Central A/C
Fireplaces Number 1
Fireplaces Type Gas/Propane
Fireplace Y
Heat Source Natural Gas
Exterior
Exterior Feature Deck(s), Patio(s)
Parking Features Garage - Front Entry, Inside Access
Garage Spaces 2.0
Utilities Available Cable TV Available
Water Access N
Roof Type Fiberglass,Asphalt
Accessibility None
Porch Deck(s), Patio(s)
Road Frontage Boro/Township, City/County
Attached Garage 2
Total Parking Spaces 2
Garage Y
Building
Story 1
Foundation Concrete Perimeter
Sewer Public Sewer
Water Public
Architectural Style Ranch/Rambler
Level or Stories 1
Additional Building Above Grade, Below Grade
New Construction N
Schools
High Schools Mechanicsburg Area
School District Mechanicsburg Area
Others
HOA Fee Include Lawn Care Front,Lawn Care Rear,Lawn Care Side,Snow Removal
Senior Community No
Tax ID 42-29-2454-333
Ownership Fee Simple
SqFt Source Assessor
Security Features Smoke Detector,Security System
Acceptable Financing Conventional, VA, Cash
Listing Terms Conventional, VA, Cash
Financing Conventional,VA,Cash
Special Listing Condition Standard
Read Less Info
Want to know what your home might be worth? Contact us for a FREE valuation!

Our team is ready to help you sell your home for the highest possible price ASAP

Bought with Kristine Kelly • Berkshire Hathaway HomeServices Homesale Realty

Making real estate fast, fun and stress-free!






