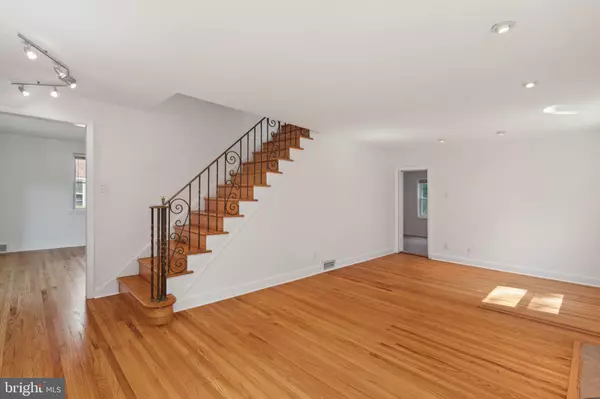$820,000
$799,900
2.5%For more information regarding the value of a property, please contact us for a free consultation.
4 Beds
3 Baths
2,802 SqFt
SOLD DATE : 10/29/2024
Key Details
Sold Price $820,000
Property Type Single Family Home
Sub Type Detached
Listing Status Sold
Purchase Type For Sale
Square Footage 2,802 sqft
Price per Sqft $292
Subdivision Wynnewood
MLS Listing ID PAMC2116126
Sold Date 10/29/24
Style Colonial
Bedrooms 4
Full Baths 2
Half Baths 1
HOA Y/N N
Abv Grd Liv Area 2,202
Originating Board BRIGHT
Year Built 1950
Annual Tax Amount $11,070
Tax Year 2024
Lot Size 6,325 Sqft
Acres 0.15
Lot Dimensions 55.00 x 0.00
Property Description
This stunning 4-bedroom stone colonial is nestled on a serene, tree-lined street in the prime Wynnewood/South Ardmore Park location. The beautifully maintained home offers 4 bedrooms, 2.5 baths, and numerous updates throughout. Upon entering, you'll find an expansive living room, complete with a working fireplace. Towards the left you'll find a formal dining room with large bay windows. The kitchen, featuring granite countertops and abundant cabinet space, is centrally located between the dining room, breakfast room, and a cozy den/family room. A door off the den leads to a paved patio and an expansive backyard, perfect for entertaining. A convenient powder room is also on the first floor. Upstairs, there are four bright, sun-filled bedrooms, including a primary suite with an en-suite bathroom, along with an additional full hallway bath. The finished basement, painted in soothing tones, offers two versatile areas: one for laundry, storage, and bonus space, and the other ideal for an office, playroom, or any personal use. With plenty of off-street parking, the home is just moments from local favorites like Hymie's Deli and Tired Hands Brewing Company, as well as the shopping and dining at Suburban Square. Outdoor lovers will enjoy South Ardmore Park and Shortridge Memorial Park, perfect for walks, picnics, and recreation. With easy access to Lancaster Avenue, the Wynnewood train station, and all the Main Line has to offer, this home combines convenience and charm. All certifications, including roof, termite, resale, and HVAC, are in hand. Schedule your showing today and prepare to make lasting memories in this wonderful neighborhood.
Location
State PA
County Montgomery
Area Lower Merion Twp (10640)
Zoning SINGLE FAMILY
Rooms
Basement Fully Finished
Interior
Hot Water Natural Gas
Cooling Central A/C
Flooring Carpet, Hardwood, Engineered Wood
Fireplaces Number 1
Fireplace Y
Heat Source Natural Gas
Exterior
Water Access N
Roof Type Shingle
Accessibility 2+ Access Exits
Garage N
Building
Story 2
Foundation Other
Sewer Public Sewer, Public Septic
Water Public
Architectural Style Colonial
Level or Stories 2
Additional Building Above Grade, Below Grade
New Construction N
Schools
Elementary Schools Penn Wynne
High Schools Lower Merion
School District Lower Merion
Others
Senior Community No
Tax ID 40-00-17836-007
Ownership Fee Simple
SqFt Source Assessor
Acceptable Financing Cash, Conventional, FHA, VA, Other
Listing Terms Cash, Conventional, FHA, VA, Other
Financing Cash,Conventional,FHA,VA,Other
Special Listing Condition Standard
Read Less Info
Want to know what your home might be worth? Contact us for a FREE valuation!

Our team is ready to help you sell your home for the highest possible price ASAP

Bought with Beth Samberg • Keller Williams Realty Devon-Wayne
Making real estate fast, fun and stress-free!






