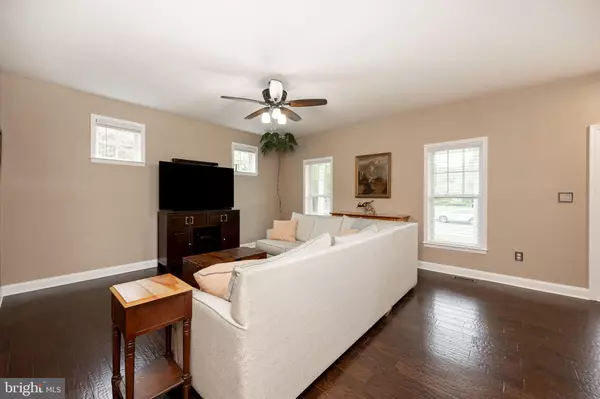$432,000
$420,000
2.9%For more information regarding the value of a property, please contact us for a free consultation.
3 Beds
3 Baths
2,118 SqFt
SOLD DATE : 10/30/2024
Key Details
Sold Price $432,000
Property Type Single Family Home
Sub Type Detached
Listing Status Sold
Purchase Type For Sale
Square Footage 2,118 sqft
Price per Sqft $203
Subdivision None Available
MLS Listing ID PADE2076128
Sold Date 10/30/24
Style Colonial
Bedrooms 3
Full Baths 2
Half Baths 1
HOA Y/N N
Abv Grd Liv Area 1,748
Originating Board BRIGHT
Year Built 2015
Annual Tax Amount $7,694
Tax Year 2024
Lot Size 0.260 Acres
Acres 0.26
Lot Dimensions 0.00 x 0.00
Property Description
Welcome to this beautifully maintained 3-bedroom, 2.5-bathroom home featuring a perfect blend of style and comfort. Natural light is abundant as you step inside to find hardwood floors throughout the main living areas, creating a warm and inviting atmosphere. The spacious kitchen boasts a large island, stainless steel appliances, and plenty of counter space, making it ideal for cooking and entertaining. Upstairs, the three bedrooms feature newer carpet, adding a cozy touch, while the neutral bathrooms are ready for your personal style. The lower level offers a fully finished basement (approximately 370 sq. ft.) with an egress window, providing extra living space for a family room, home office, or gym. A convenient laundry room is also located on this level. Enjoy outdoor living with a spacious deck and a charming front porch, perfect for relaxing or hosting guests. With ample parking space in the driveway, this home is as practical as it is beautiful. The location of this home is one that can't be beat! Close proximity to I95 makes a commute to Philadelphia or Wilmington or Phila. airport a breeze. Shopping and restaurants are also plentiful and nearby. Don't miss the opportunity to make this move-in-ready home yours!
Location
State PA
County Delaware
Area Upper Chichester Twp (10409)
Zoning RESIDENTIAL
Rooms
Basement Full, Partially Finished
Interior
Interior Features Bathroom - Tub Shower, Carpet, Ceiling Fan(s), Combination Kitchen/Dining, Floor Plan - Open, Kitchen - Island, Primary Bath(s)
Hot Water Electric
Cooling Central A/C
Flooring Carpet, Ceramic Tile, Hardwood
Equipment Built-In Microwave, Dishwasher, Dryer - Electric, Oven/Range - Gas, Refrigerator, Stainless Steel Appliances, Washer, Water Heater
Fireplace N
Window Features Double Hung
Appliance Built-In Microwave, Dishwasher, Dryer - Electric, Oven/Range - Gas, Refrigerator, Stainless Steel Appliances, Washer, Water Heater
Heat Source Propane - Leased
Laundry Basement
Exterior
Exterior Feature Deck(s), Porch(es)
Garage Spaces 3.0
Water Access N
Roof Type Architectural Shingle,Asphalt
Accessibility None
Porch Deck(s), Porch(es)
Total Parking Spaces 3
Garage N
Building
Story 2
Foundation Concrete Perimeter
Sewer Public Sewer
Water Public
Architectural Style Colonial
Level or Stories 2
Additional Building Above Grade, Below Grade
Structure Type 9'+ Ceilings
New Construction N
Schools
School District Chichester
Others
Senior Community No
Tax ID 09-00-02104-99
Ownership Fee Simple
SqFt Source Assessor
Acceptable Financing Cash, Conventional, FHA, VA
Listing Terms Cash, Conventional, FHA, VA
Financing Cash,Conventional,FHA,VA
Special Listing Condition Standard
Read Less Info
Want to know what your home might be worth? Contact us for a FREE valuation!

Our team is ready to help you sell your home for the highest possible price ASAP

Bought with Jon Brouse • BHHS Fox & Roach-Jenkintown
Making real estate fast, fun and stress-free!






