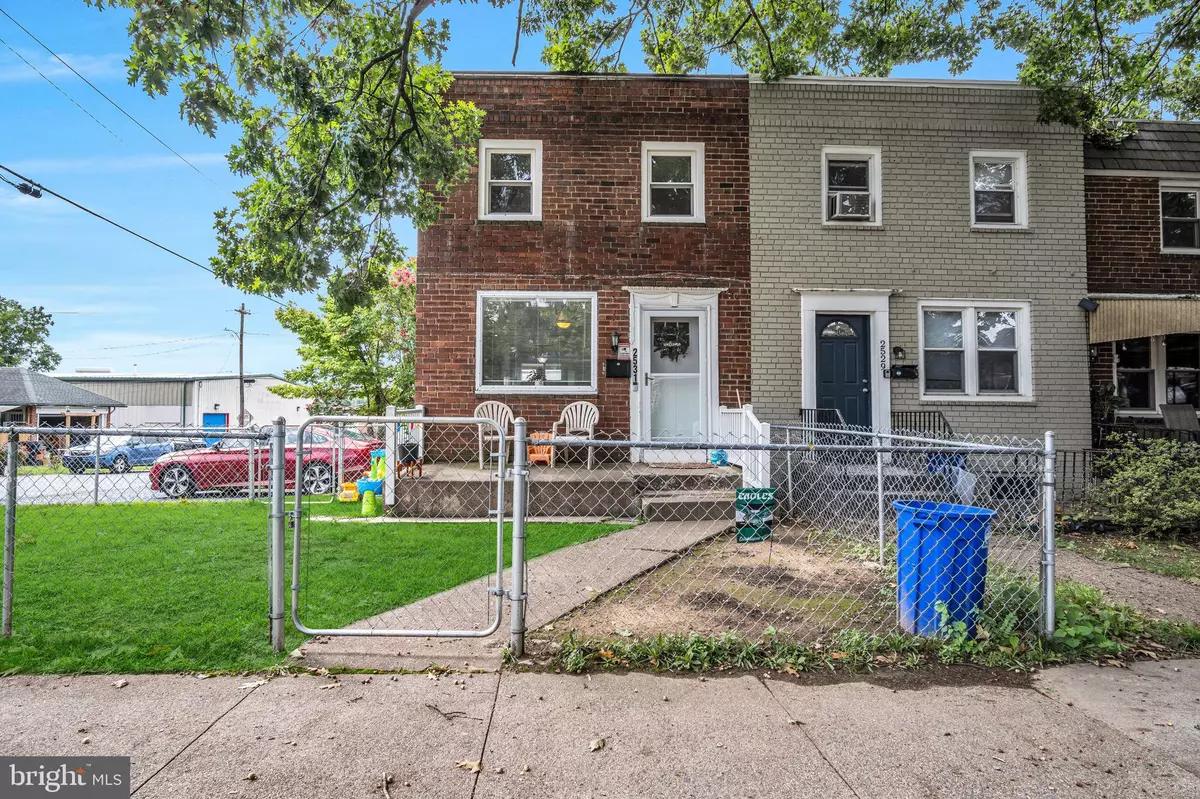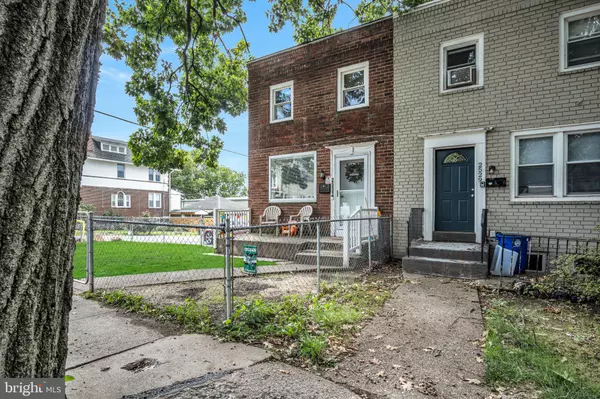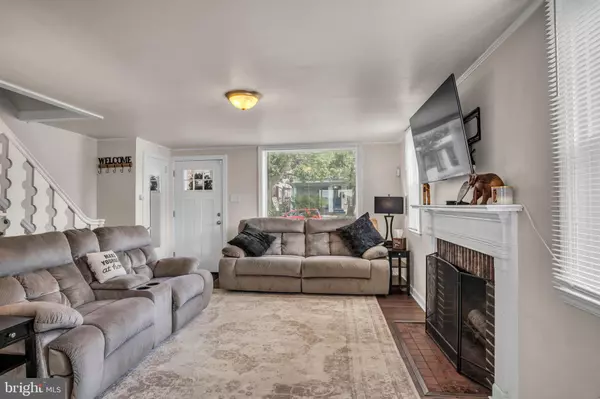$145,000
$164,900
12.1%For more information regarding the value of a property, please contact us for a free consultation.
3 Beds
1 Bath
1,322 SqFt
SOLD DATE : 10/25/2024
Key Details
Sold Price $145,000
Property Type Townhouse
Sub Type End of Row/Townhouse
Listing Status Sold
Purchase Type For Sale
Square Footage 1,322 sqft
Price per Sqft $109
Subdivision Melrose Gardens
MLS Listing ID PADA2037458
Sold Date 10/25/24
Style A-Frame
Bedrooms 3
Full Baths 1
HOA Y/N N
Abv Grd Liv Area 1,122
Originating Board BRIGHT
Year Built 1943
Annual Tax Amount $2,179
Tax Year 2022
Lot Size 2,614 Sqft
Acres 0.06
Property Description
Charming and Convenient: 2531 Derry Street, Harrisburg, PA
Welcome to 2531 Derry Street, a delightful home that combines classic charm with modern convenience in the heart of Harrisburg. This inviting property offers the perfect blend of comfort and functionality, making it an ideal choice for anyone looking to settle in a vibrant community.
Key Features:
Spacious Living: Step into a bright and airy living room with ample natural light, perfect for relaxing or entertaining guests. The open floor plan flows seamlessly into the dining area, creating a welcoming atmosphere for family gatherings.
Outdoor Space: Enjoy the outdoors in your private backyard, perfect for summer barbecues, gardening, or simply unwinding after a long day.
Convenient Location: Situated in a well-established neighborhood, this home is conveniently located near local schools, shopping centers, parks, and major commuter routes. Enjoy the best of Harrisburg living with easy access to all the amenities you need!
Updates: This property boasts several updates throughout it, including new front and basement doors, newer water heater, new electrical panel, and brand new windows throughout that carries a transferrable warranty!
Don't miss out on the opportunity to make 2531 Derry Street your new home! Schedule a viewing today and experience firsthand what makes this property so special!
Location
State PA
County Dauphin
Area City Of Harrisburg (14001)
Zoning RESIDENTIAL
Rooms
Other Rooms Living Room, Dining Room, Kitchen
Basement Full
Interior
Hot Water Natural Gas
Heating Forced Air
Cooling Central A/C
Fireplaces Number 1
Equipment Oven/Range - Gas, Refrigerator
Fireplace Y
Appliance Oven/Range - Gas, Refrigerator
Heat Source Natural Gas
Exterior
Water Access N
Accessibility None
Garage N
Building
Story 2
Foundation Brick/Mortar
Sewer Public Sewer
Water Public
Architectural Style A-Frame
Level or Stories 2
Additional Building Above Grade, Below Grade
New Construction N
Schools
High Schools Harrisburg High School
School District Harrisburg City
Others
Senior Community No
Tax ID 13-093-032-000-0000
Ownership Fee Simple
SqFt Source Assessor
Acceptable Financing Cash, Conventional, FHA, PHFA, VA
Listing Terms Cash, Conventional, FHA, PHFA, VA
Financing Cash,Conventional,FHA,PHFA,VA
Special Listing Condition Standard
Read Less Info
Want to know what your home might be worth? Contact us for a FREE valuation!

Our team is ready to help you sell your home for the highest possible price ASAP

Bought with John Peter Russell • BrokersRealty.com-Harrisburg

Making real estate fast, fun and stress-free!






