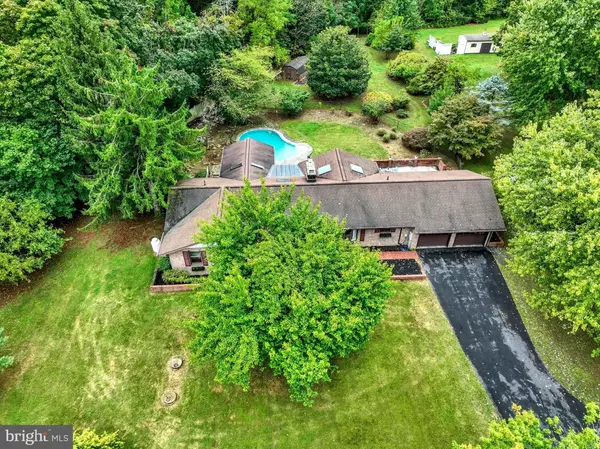$430,000
$425,000
1.2%For more information regarding the value of a property, please contact us for a free consultation.
3 Beds
2 Baths
2,670 SqFt
SOLD DATE : 10/30/2024
Key Details
Sold Price $430,000
Property Type Single Family Home
Sub Type Detached
Listing Status Sold
Purchase Type For Sale
Square Footage 2,670 sqft
Price per Sqft $161
Subdivision None Available
MLS Listing ID PAYK2069220
Sold Date 10/30/24
Style Ranch/Rambler
Bedrooms 3
Full Baths 2
HOA Y/N N
Abv Grd Liv Area 1,870
Originating Board BRIGHT
Year Built 1985
Annual Tax Amount $5,934
Tax Year 2024
Lot Size 2.200 Acres
Acres 2.2
Property Description
Welcome to 3611 Steltz Rd! This home is a must-see in person! Perfectly situated for those who want easy access to highways while enjoying the tranquility of the countryside, this property combines rural charm with a modern touch. Ideal for entertaining year-round, this custom-built luxurious home boasts over 3,000 sq ft on more than 2 private acres. As you drive up the private driveway, you’ll arrive at your own personal oasis, complete with ample parking for your camper, boats, trailers, and other toys. Strolling through the property, you’ll feel a rush of excitement at the thought of making this your home. Picture yourself on a Saturday morning, sipping coffee on your lovely front porch or serene back patio, surrounded by the sounds of nature. The expansive yard, bordered by trees, offers both playful space and a peaceful retreat. At the end of the day, unwind in your outdoor living area, enjoying the beautifully landscaped grounds and the inviting in-ground pool, perfect for hot summer days and evening cookouts. Imagine floating in the pool under the stars! Inside, the beauty continues. As you enter, you’ll be greeted by an abundance of natural light. The home features a three-sided fireplace, cathedral ceilings, skylights, and elegant sliding doors leading to your backyard paradise. The open foyer welcomes guests to this spacious one-story layout, perfect for various living arrangements. The formal dining room, adorned with a stunning skylight and large windows, offers a view of the pool alongside the cozy fireplace—ideal for entertaining during holiday meals. The generous living room flows seamlessly into the kitchen and sunroom, highlighted by large windows and a view of the open concept design. The gorgeous fireplace serves as a focal point, providing warmth on chilly winter nights. At the heart of this home is the gourmet kitchen, equipped with upgraded appliances, including a commercial-grade stove and range hood. With ample cabinets and counter space, it’s perfect for both casual meals and culinary adventures. The kitchen connects to the expansive great room and sunroom, providing easy access to the patio and your backyard oasis—ideal for summer gatherings and holiday celebrations. Conveniently located near the kitchen are access points to the garage and finished lower level. The main bedroom features direct access to a screened-in porch, perfect for enjoying morning coffee or unwinding in the evening. This bedroom also offers access to a full bathroom for added privacy, alongside two additional bedrooms. The lower level is a fantastic space for movie nights, games, or quality family time. With another full bathroom and direct access to the backyard and pool, convenience is at your fingertips. Plus, a built-in bar area awaits your personal touch, offering endless possibilities for fun and relaxation. With plenty of space for everyone, this home truly has it all!
Location
State PA
County York
Area Shrewsbury Twp (15245)
Zoning RESIDENTIAL
Rooms
Other Rooms Dining Room, Primary Bedroom, Bedroom 2, Bedroom 3, Kitchen, Foyer, Sun/Florida Room, Great Room, Recreation Room, Utility Room, Full Bath
Basement Fully Finished, Connecting Stairway, Heated, Interior Access, Walkout Stairs, Other
Main Level Bedrooms 3
Interior
Interior Features Bar, Bathroom - Stall Shower, Bathroom - Soaking Tub, Breakfast Area, Bathroom - Walk-In Shower, Built-Ins, Ceiling Fan(s), Chair Railings, Combination Dining/Living, Combination Kitchen/Dining, Combination Kitchen/Living, Crown Moldings, Dining Area, Exposed Beams, Family Room Off Kitchen, Floor Plan - Open, Formal/Separate Dining Room, Kitchen - Gourmet, Pantry, Recessed Lighting, Skylight(s), Upgraded Countertops, Wet/Dry Bar, Window Treatments, Wood Floors, Other
Hot Water Oil
Heating Hot Water
Cooling Central A/C
Fireplaces Number 1
Fireplaces Type Double Sided, Gas/Propane, Other, Screen
Fireplace Y
Heat Source Oil, Propane - Owned
Laundry Main Floor
Exterior
Exterior Feature Patio(s), Screened, Porch(es)
Parking Features Garage - Front Entry, Garage Door Opener, Inside Access, Other
Garage Spaces 8.0
Fence Chain Link, Other, Rear
Pool In Ground, Vinyl, Other
Water Access N
View Garden/Lawn, Courtyard, Trees/Woods
Roof Type Shingle,Asphalt
Accessibility None
Porch Patio(s), Screened, Porch(es)
Road Frontage Public, Boro/Township, City/County
Attached Garage 2
Total Parking Spaces 8
Garage Y
Building
Lot Description Backs to Trees, Front Yard, Interior, Irregular, Landscaping, Not In Development, Partly Wooded, Premium, Private, Rear Yard, Rural, Secluded, SideYard(s), Sloping, Trees/Wooded
Story 1
Foundation Block
Sewer Septic Exists
Water Well
Architectural Style Ranch/Rambler
Level or Stories 1
Additional Building Above Grade, Below Grade
New Construction N
Schools
High Schools Susquehannock
School District Southern York County
Others
Senior Community No
Tax ID 45-000-AI-0011-P0-00000
Ownership Fee Simple
SqFt Source Estimated
Acceptable Financing FHA, Conventional, VA, USDA
Listing Terms FHA, Conventional, VA, USDA
Financing FHA,Conventional,VA,USDA
Special Listing Condition Standard
Read Less Info
Want to know what your home might be worth? Contact us for a FREE valuation!

Our team is ready to help you sell your home for the highest possible price ASAP

Bought with Heather Kidd • Howard Hanna The Frederick Group

Making real estate fast, fun and stress-free!






